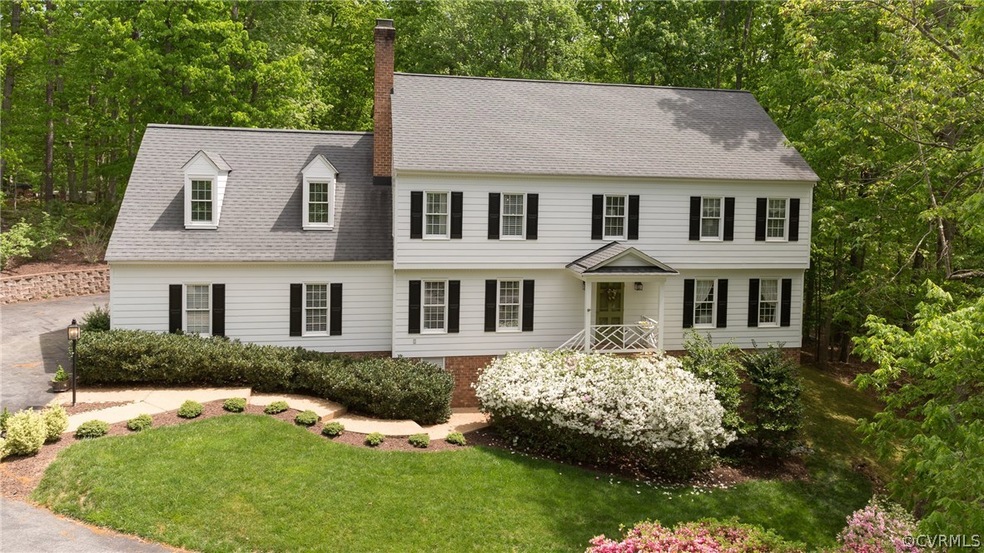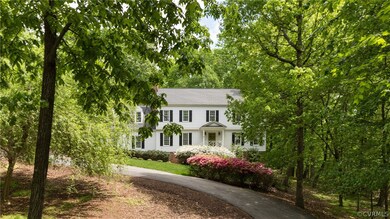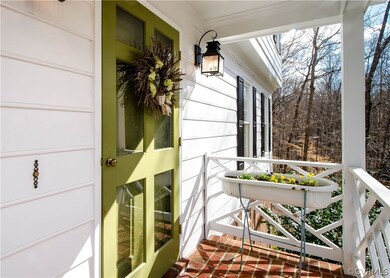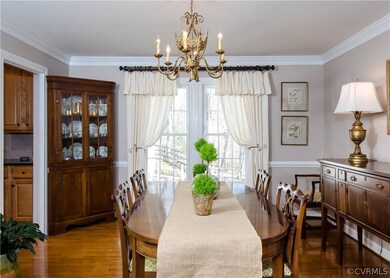
2321 Rochester Ct Midlothian, VA 23113
Westchester NeighborhoodHighlights
- Colonial Architecture
- Deck
- Separate Formal Living Room
- Bettie Weaver Elementary School Rated A-
- Wood Flooring
- Granite Countertops
About This Home
As of April 2025Celebrate this Spring in one of Midlothian’s most beautiful neighborhoods: Salisbury is about to bloom! This classic colonial, beautifully positioned on a 1.28 acre cul-de-sac lot, has been lovingly maintained and updated with style. Spacious inside and out, this home is perfect for entertaining year-round. The first floor is light and bright, with calming colors and classic white moldings. Gleaming hardwood floors throughout add to the flowing layout. The front living room and formal dining room make it easy to gather family and friends. The kitchen is updated and open to a window-filled sun room, a cozy dining nook and a large, comfortable family room. Upstairs, five bedrooms and three full baths allow plenty of space to spread out. The large, clean garage gives even more flex space, and is equipped with real lockers! A huge sunny deck, paver patio, and park-like private lot takes outdoor living to the next level. Well-cared for and thoroughly enjoyed, 2321 Rochester Court is ready for a new owner. Owner interested in selling most of the lovely furnishings!
Last Agent to Sell the Property
The Steele Group License #0225063708 Listed on: 02/28/2017

Last Buyer's Agent
Joanne Kearns
Long & Foster REALTORS License #0225217222
Home Details
Home Type
- Single Family
Est. Annual Taxes
- $4,030
Year Built
- Built in 1987
Lot Details
- 1.29 Acre Lot
- Cul-De-Sac
- Back Yard Fenced
- Sloped Lot
- Sprinkler System
- Zoning described as R40
HOA Fees
- $8 Monthly HOA Fees
Parking
- 2 Car Attached Garage
- Dry Walled Garage
- Garage Door Opener
- Circular Driveway
Home Design
- Colonial Architecture
- Frame Construction
- Hardboard
Interior Spaces
- 3,311 Sq Ft Home
- 2-Story Property
- Built-In Features
- Bookcases
- Beamed Ceilings
- Ceiling Fan
- Skylights
- Recessed Lighting
- Fireplace Features Masonry
- Gas Fireplace
- Window Treatments
- French Doors
- Separate Formal Living Room
- Dining Area
- Crawl Space
- Fire and Smoke Detector
Kitchen
- Eat-In Kitchen
- Oven
- Electric Cooktop
- Stove
- Microwave
- Dishwasher
- Granite Countertops
- Disposal
Flooring
- Wood
- Carpet
- Ceramic Tile
Bedrooms and Bathrooms
- 5 Bedrooms
- En-Suite Primary Bedroom
- Walk-In Closet
- Double Vanity
Outdoor Features
- Deck
- Patio
- Shed
- Front Porch
Schools
- Bettie Weaver Elementary School
- Midlothian Middle School
- Midlothian High School
Utilities
- Central Air
- Floor Furnace
- Heating System Uses Natural Gas
- Heat Pump System
- Vented Exhaust Fan
- Gas Water Heater
Community Details
- Salisbury Subdivision
Listing and Financial Details
- Tax Lot 76
- Assessor Parcel Number 722-71-59-12-000-000
Ownership History
Purchase Details
Home Financials for this Owner
Home Financials are based on the most recent Mortgage that was taken out on this home.Purchase Details
Home Financials for this Owner
Home Financials are based on the most recent Mortgage that was taken out on this home.Purchase Details
Home Financials for this Owner
Home Financials are based on the most recent Mortgage that was taken out on this home.Purchase Details
Purchase Details
Home Financials for this Owner
Home Financials are based on the most recent Mortgage that was taken out on this home.Similar Homes in Midlothian, VA
Home Values in the Area
Average Home Value in this Area
Purchase History
| Date | Type | Sale Price | Title Company |
|---|---|---|---|
| Bargain Sale Deed | $850,000 | Fidelity National Title | |
| Warranty Deed | $485,000 | Attorney | |
| Warranty Deed | $495,000 | -- | |
| Warranty Deed | -- | -- | |
| Deed | $260,000 | -- |
Mortgage History
| Date | Status | Loan Amount | Loan Type |
|---|---|---|---|
| Open | $680,000 | New Conventional | |
| Previous Owner | $511,000 | Stand Alone Refi Refinance Of Original Loan | |
| Previous Owner | $425,000 | New Conventional | |
| Previous Owner | $396,000 | New Conventional | |
| Previous Owner | $195,000 | Balloon |
Property History
| Date | Event | Price | Change | Sq Ft Price |
|---|---|---|---|---|
| 04/01/2025 04/01/25 | Sold | $850,000 | 0.0% | $255 / Sq Ft |
| 02/25/2025 02/25/25 | Pending | -- | -- | -- |
| 02/24/2025 02/24/25 | For Sale | $850,000 | +75.3% | $255 / Sq Ft |
| 06/15/2017 06/15/17 | Sold | $485,000 | -4.7% | $146 / Sq Ft |
| 05/01/2017 05/01/17 | Pending | -- | -- | -- |
| 03/31/2017 03/31/17 | Price Changed | $509,000 | -3.0% | $154 / Sq Ft |
| 02/28/2017 02/28/17 | For Sale | $525,000 | -- | $159 / Sq Ft |
Tax History Compared to Growth
Tax History
| Year | Tax Paid | Tax Assessment Tax Assessment Total Assessment is a certain percentage of the fair market value that is determined by local assessors to be the total taxable value of land and additions on the property. | Land | Improvement |
|---|---|---|---|---|
| 2024 | $5,774 | $595,200 | $112,100 | $483,100 |
| 2023 | $5,235 | $575,300 | $107,100 | $468,200 |
| 2022 | $5,187 | $563,800 | $104,100 | $459,700 |
| 2021 | $4,761 | $498,500 | $102,100 | $396,400 |
| 2020 | $4,598 | $484,000 | $102,100 | $381,900 |
| 2019 | $4,498 | $473,500 | $101,100 | $372,400 |
| 2018 | $4,317 | $454,400 | $100,000 | $354,400 |
| 2017 | $4,223 | $439,900 | $100,000 | $339,900 |
| 2016 | $4,030 | $419,800 | $96,000 | $323,800 |
| 2015 | $4,228 | $437,800 | $96,000 | $341,800 |
| 2014 | $4,105 | $425,000 | $96,000 | $329,000 |
Agents Affiliated with this Home
-
Nic Hudson
N
Seller's Agent in 2025
Nic Hudson
EXP Realty LLC
(804) 229-1454
1 in this area
2 Total Sales
-
Jared Davis

Seller Co-Listing Agent in 2025
Jared Davis
EXP Realty LLC
(804) 536-6100
3 in this area
640 Total Sales
-
Quincy Bradley Jr

Buyer's Agent in 2025
Quincy Bradley Jr
EXP Realty LLC
(804) 921-1425
1 in this area
26 Total Sales
-
Jennie Barrett Shaw

Seller's Agent in 2017
Jennie Barrett Shaw
The Steele Group
(804) 399-9190
139 Total Sales
-
J
Buyer's Agent in 2017
Joanne Kearns
Long & Foster
Map
Source: Central Virginia Regional MLS
MLS Number: 1706462
APN: 722-71-59-12-000-000
- 2420 Viburg Ct
- 14550 Sarum Terrace
- 14610 Castleford Ct
- 14320 Tunsberg Terrace
- 14331 W Salisbury Rd
- 14520 Kenmont Dr
- 2603 Autumnfield Rd
- 2721 Arrandell Rd
- 14813 Creekbrook Place
- 406 Michaux Branch Terrace
- 2810 Winterfield Rd
- 14331 Roderick Ct
- 14830 Diamond Creek Terrace
- 2912 Aylesford Dr
- 14434 Michaux Springs Dr
- 14136 Rigney Dr
- 14137 Rigney Dr
- 14801 Michaux Valley Cir
- 14413 Lander Rd
- 14109 Rigney Dr






