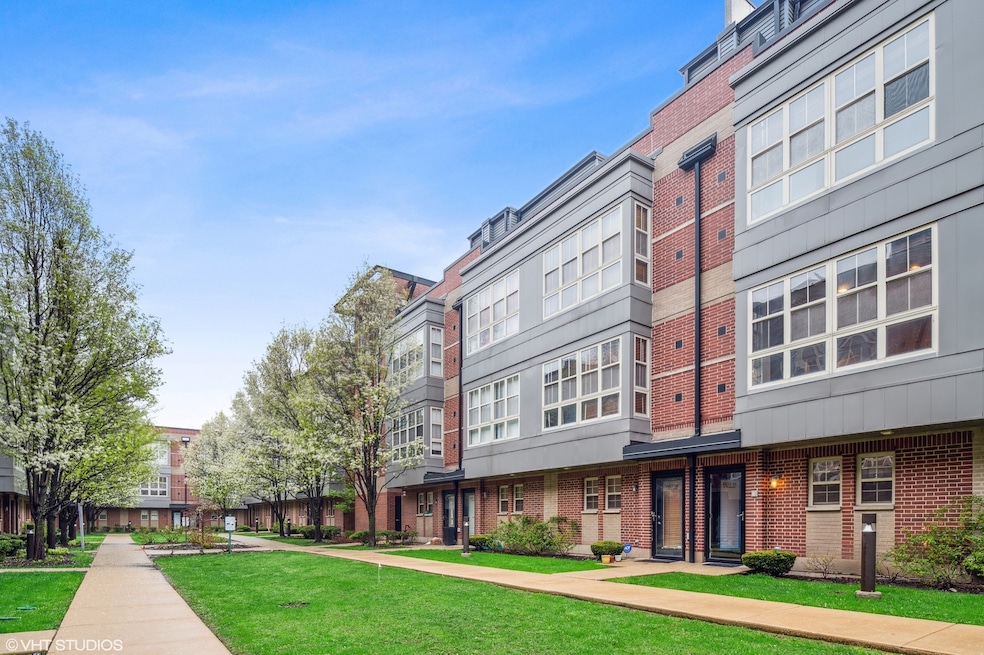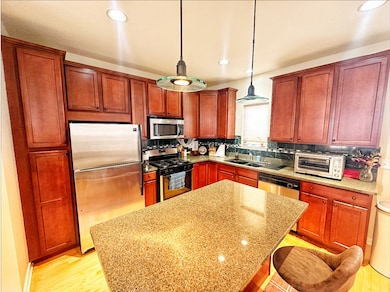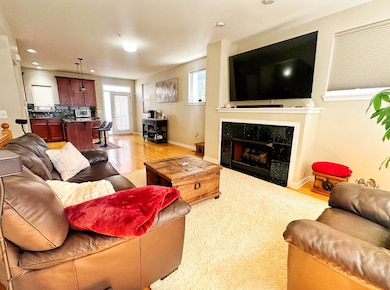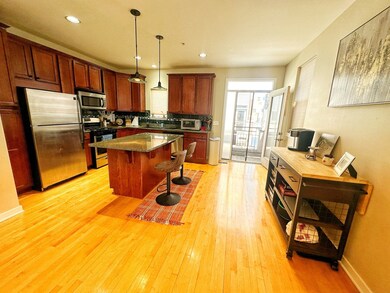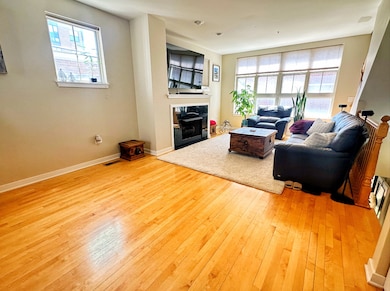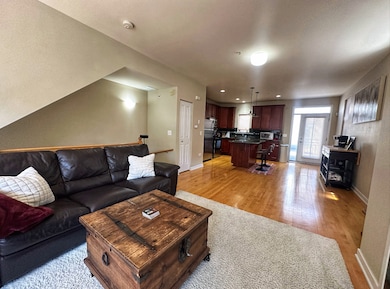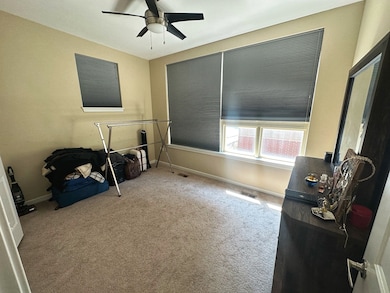2321 S Wabash Ave Unit 12 Chicago, IL 60616
South Loop Neighborhood
2
Beds
2
Baths
1,800
Sq Ft
2007
Built
Highlights
- Wood Flooring
- Laundry Room
- Combination Dining and Living Room
- Soaking Tub
- Forced Air Heating and Cooling System
- Family Room
About This Home
Spacious modern two bedroom town house, open floor plan, bright unit with maple floors, deck steps of gorgeous kitchen with stainless appliances, full granite backsplash with breakfast island. Near all transportation, new Green Line Cermak Station. Set in a quiet courtyard community. In unit washer/dryer. Two car attached garage.
Townhouse Details
Home Type
- Townhome
Est. Annual Taxes
- $7,197
Year Built
- Built in 2007
Parking
- 2 Car Garage
- Driveway
- Parking Included in Price
Home Design
- Brick Exterior Construction
Interior Spaces
- 1,800 Sq Ft Home
- 3-Story Property
- Gas Log Fireplace
- Family Room
- Living Room with Fireplace
- Combination Dining and Living Room
Kitchen
- Microwave
- Dishwasher
- Disposal
Flooring
- Wood
- Carpet
Bedrooms and Bathrooms
- 2 Bedrooms
- 2 Potential Bedrooms
- 2 Full Bathrooms
- Dual Sinks
- Soaking Tub
Laundry
- Laundry Room
- Dryer
- Washer
Home Security
Utilities
- Forced Air Heating and Cooling System
- Heating System Uses Natural Gas
- Lake Michigan Water
Listing and Financial Details
- Security Deposit $2,500
- Property Available on 6/23/25
- Rent includes parking
Community Details
Pet Policy
- Pet Deposit Required
- Dogs and Cats Allowed
Additional Features
- 59 Units
- Fire Sprinkler System
Map
Source: Midwest Real Estate Data (MRED)
MLS Number: 12400514
APN: 17-27-109-082-0000
Nearby Homes
- 2305 S Wabash Ave
- 2025 S Indiana Ave Unit 503II
- 2545 S Dearborn St Unit 405
- 2545 S Dearborn St Unit 323
- 2545 S Dearborn St Unit 508
- 50 E 26th St Unit 406
- 50 E 26th St Unit PU61
- 308 E 25th Place
- 1917 S State St Unit 1
- 1935 S State St Unit 4
- 1915 S State St Unit 19153
- 221 E Cullerton St Unit 314
- 120 E Cullerton St Unit 402
- 120 E Cullerton St Unit P94
- 351 E 25th Place Unit 20C
- 1919 S Michigan Ave Unit 412
- 27 E 26th St Unit 5
- 25 E 26th St Unit 4
- 25 E 26th St Unit 5
- 25 E 26th St Unit 2
- 2300 S Michigan Ave
- 2307 S Michigan Ave
- 2401 S State St
- 2423 S State St
- 2111 S Wabash Ave
- 2138 S Indiana Ave
- 2152 S Indiana Ave
- 2101 S Michigan Ave
- 2113 S State St Unit 1
- 2101 S Wabash Ave Unit 402
- 61 E 21st St
- 2101 S Wabash Ave
- 2107 S Wabash Ave
- 2099 S Wabash Ave
- 2550 S Wabash Ave Unit 402
- 2550 S Wabash Ave Unit 301
- 2550 S Wabash Ave Unit 405
- 2550 S Wabash Ave Unit 201
- 2550 S Wabash Ave Unit 302
- 2035 S Indiana Ave
