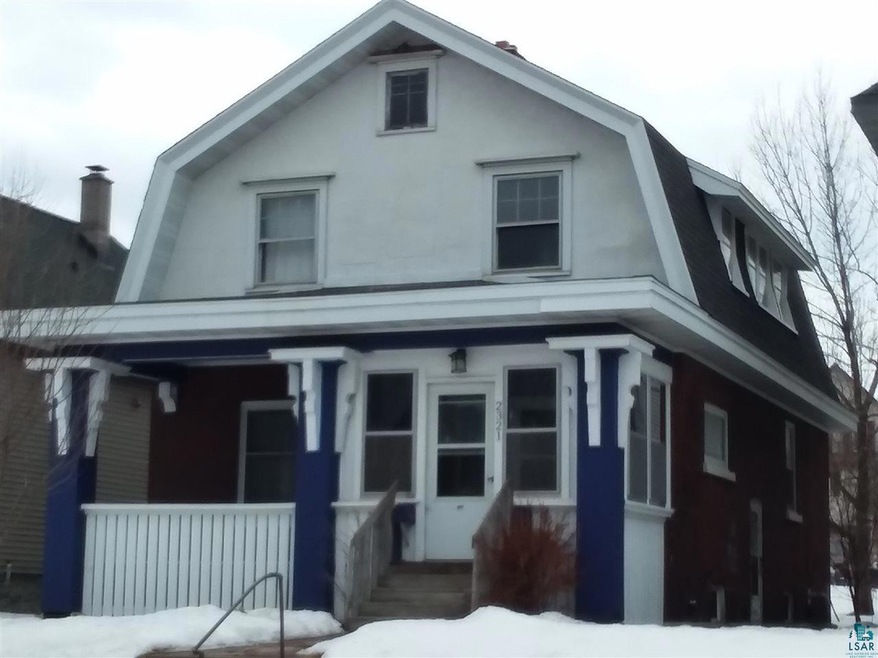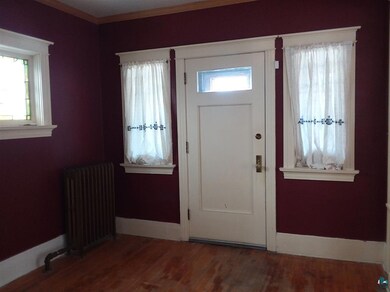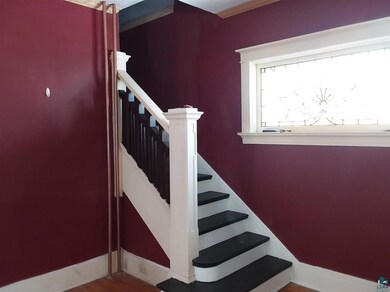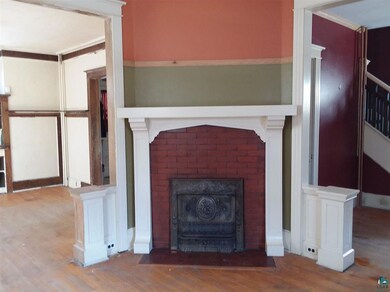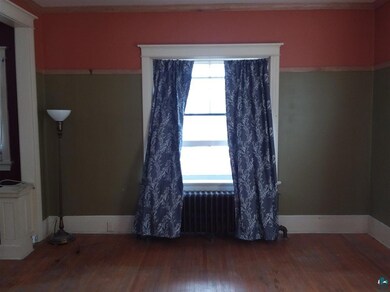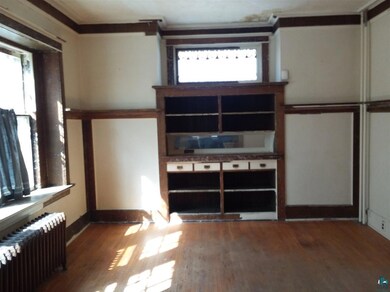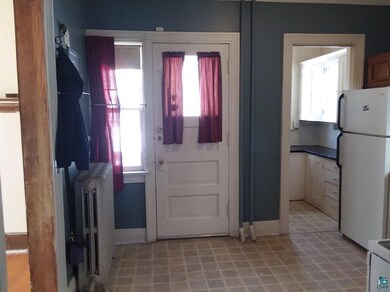
2321 W 2nd St Duluth, MN 55806
Lincoln Park NeighborhoodHighlights
- Traditional Architecture
- Living Room
- Hot Water Heating System
- Porch
- Dining Room
- 4-minute walk to Lincoln Park
About This Home
As of April 2019Terrific space in this four bedroom home! If you are into restoring homes, much of the woodwork has been stripped of paint, it's waiting for your finishing touch! There are historic touches like the built in hutch in the dining room and the wood burning fireplace in the living room. The kitchen has a convenient 'butler's pantry' and the back door to the back yard. There is cozy hot water heat fueled by gas for your comfort.
Last Buyer's Agent
Gage Hartman
Messina & Associates Real Estate
Home Details
Home Type
- Single Family
Est. Annual Taxes
- $1,507
Year Built
- Built in 1908
Lot Details
- 5,227 Sq Ft Lot
- Lot Dimensions are 38 x 140
Parking
- No Garage
Home Design
- Traditional Architecture
- Brick Exterior Construction
- Wood Frame Construction
- Asphalt Shingled Roof
- Stucco Exterior
Interior Spaces
- 1,660 Sq Ft Home
- 2-Story Property
- Wood Burning Fireplace
- Living Room
- Dining Room
Bedrooms and Bathrooms
- 4 Bedrooms
Basement
- Basement Fills Entire Space Under The House
- Stone Basement
Outdoor Features
- Porch
Utilities
- Hot Water Heating System
- Boiler Heating System
- Heating System Uses Natural Gas
Listing and Financial Details
- Assessor Parcel Number 010-1140-04720
Ownership History
Purchase Details
Home Financials for this Owner
Home Financials are based on the most recent Mortgage that was taken out on this home.Purchase Details
Home Financials for this Owner
Home Financials are based on the most recent Mortgage that was taken out on this home.Similar Homes in Duluth, MN
Home Values in the Area
Average Home Value in this Area
Purchase History
| Date | Type | Sale Price | Title Company |
|---|---|---|---|
| Warranty Deed | $113,300 | Stewart Title Company | |
| Personal Reps Deed | $48,000 | Rels Title |
Mortgage History
| Date | Status | Loan Amount | Loan Type |
|---|---|---|---|
| Open | $103,000 | New Conventional | |
| Closed | $101,970 | New Conventional | |
| Previous Owner | $38,400 | New Conventional |
Property History
| Date | Event | Price | Change | Sq Ft Price |
|---|---|---|---|---|
| 04/24/2019 04/24/19 | Sold | $113,300 | 0.0% | $68 / Sq Ft |
| 03/23/2019 03/23/19 | Pending | -- | -- | -- |
| 03/20/2019 03/20/19 | For Sale | $113,300 | +136.0% | $68 / Sq Ft |
| 04/26/2012 04/26/12 | Sold | $48,000 | -5.7% | $29 / Sq Ft |
| 03/07/2012 03/07/12 | Pending | -- | -- | -- |
| 01/17/2012 01/17/12 | For Sale | $50,900 | -- | $31 / Sq Ft |
Tax History Compared to Growth
Tax History
| Year | Tax Paid | Tax Assessment Tax Assessment Total Assessment is a certain percentage of the fair market value that is determined by local assessors to be the total taxable value of land and additions on the property. | Land | Improvement |
|---|---|---|---|---|
| 2023 | $2,530 | $189,200 | $22,900 | $166,300 |
| 2022 | $1,314 | $172,900 | $21,000 | $151,900 |
| 2021 | $1,022 | $103,400 | $8,100 | $95,300 |
| 2020 | $1,050 | $87,900 | $6,800 | $81,100 |
| 2019 | $1,532 | $87,900 | $6,800 | $81,100 |
| 2018 | $1,324 | $91,800 | $6,800 | $85,000 |
| 2017 | $1,310 | $84,600 | $6,300 | $78,300 |
| 2016 | $1,278 | $65,600 | $9,600 | $56,000 |
| 2015 | $1,300 | $83,800 | $22,300 | $61,500 |
| 2014 | $1,300 | $83,800 | $22,300 | $61,500 |
Agents Affiliated with this Home
-
A
Seller's Agent in 2019
Ann Kerr
Edmunds Company, LLP
(218) 343-7447
1 in this area
28 Total Sales
-
G
Buyer's Agent in 2019
Gage Hartman
Messina & Associates Real Estate
-
J
Seller's Agent in 2012
Jim Aird
Olafson-Genereau Realty
Map
Source: Lake Superior Area REALTORS®
MLS Number: 6081258
APN: 010114004720
- 1010 W 2nd St
- 30 N 25th Ave W
- 610 N 24th Ave W
- 220 N 27th Ave W
- 2007 W 3rd St
- 2626 W 5th St
- 121 N 28th Ave W
- 331 N 28th Ave W
- 2870 Exeter St
- 2863 Wicklow St
- 30XX Wicklow St
- TBD W 3rd St
- 2221 W 3rd St
- 3001 Devonshire St
- 3007 W 1st St
- 3022 Devonshire St
- 3118 Exeter St
- XX Restormel St
- 3201 Chestnut St
- 2812 W Skyline Pkwy
