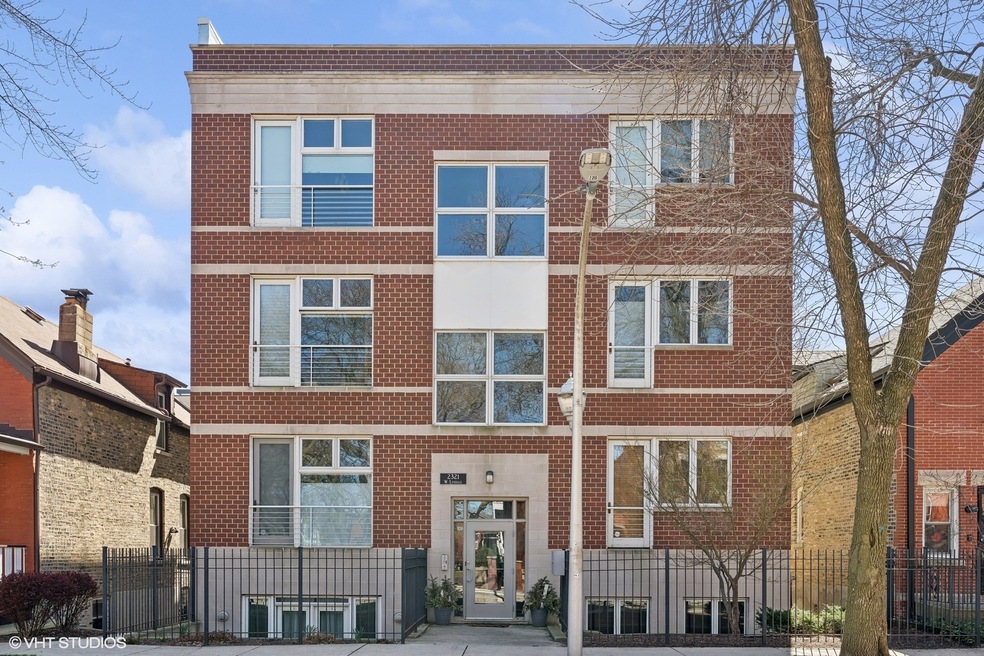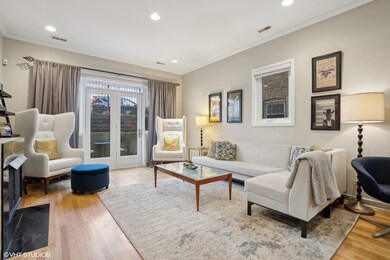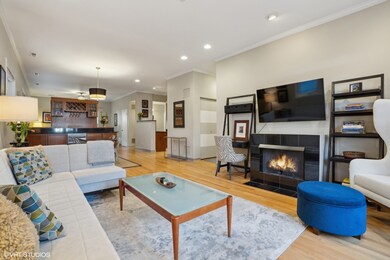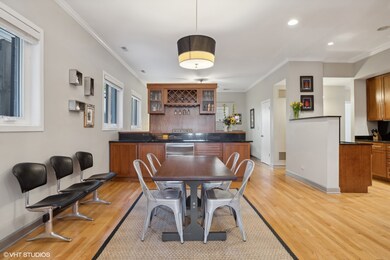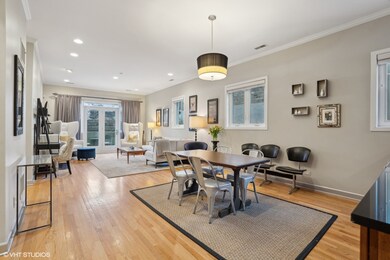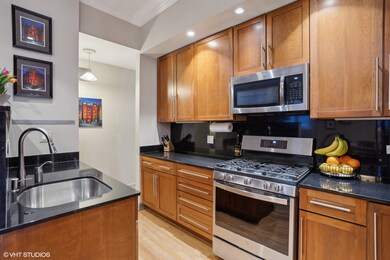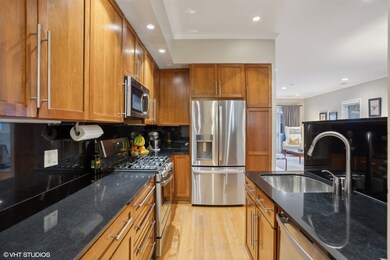
2321 W Lyndale St Unit 1 Chicago, IL 60647
Bucktown NeighborhoodEstimated Value: $568,000 - $725,000
Highlights
- Wood Flooring
- Wine Refrigerator
- Stainless Steel Appliances
- Terrace
- Den
- 1-minute walk to Senior Citizens Memorial Park
About This Home
As of May 2024Incredible opportunity to own an approx 2000sf sprawling floor plan with 3BR/2BA + den all on one level on an extra-wide lot in Bucktown with Holstein Park as your front yard. This bright English garden features 9' ceilings, full height windows, and 2 walk-out patios for maximum sunlight. Spacious living/dining room features a gas fireplace and custom built-ins for a buffet/bar on one side and an entertainment center on the other side. The kitchen opens to the dining room and features shaker-style cabinetry, natural stone countertops and new stainless steel appliances in 2021. The primary suite boasts custom organized walk-through closet and a brand new gut-renovated bathroom in 2024. New washer-dryer 2022. Abundant storage throughout and additional storage on back patio. Garage parking included in price. Well maintained home and building with mostly long term owners. Convenient access to blue line, 90/94, Midtown, shopping/dining, and just steps from Holstein Park and pool.
Property Details
Home Type
- Condominium
Est. Annual Taxes
- $12,126
Year Built
- Built in 2001
Lot Details
- 4,792
HOA Fees
- $250 Monthly HOA Fees
Parking
- 1 Car Detached Garage
- Garage Door Opener
- Parking Included in Price
Interior Spaces
- 2,000 Sq Ft Home
- 1-Story Property
- Built-In Features
- Dry Bar
- Ceiling Fan
- Gas Log Fireplace
- Entrance Foyer
- Living Room with Fireplace
- Combination Dining and Living Room
- Den
- Storage
- Wood Flooring
- Intercom
Kitchen
- Range
- Microwave
- Dishwasher
- Wine Refrigerator
- Stainless Steel Appliances
- Disposal
Bedrooms and Bathrooms
- 3 Bedrooms
- 3 Potential Bedrooms
- Walk-In Closet
- 2 Full Bathrooms
- Dual Sinks
Laundry
- Laundry in unit
- Dryer
- Washer
Outdoor Features
- Patio
- Terrace
Schools
- Pulaski International Elementary And Middle School
- Clemente Community Academy Senio High School
Utilities
- Forced Air Heating and Cooling System
- Humidifier
- Heating System Uses Natural Gas
- Lake Michigan Water
- Cable TV Available
Listing and Financial Details
- Homeowner Tax Exemptions
Community Details
Overview
- Association fees include water, insurance, exterior maintenance, scavenger
- 4 Units
- Bucktown Subdivision
Pet Policy
- Limit on the number of pets
- Dogs and Cats Allowed
Security
- Storm Screens
- Carbon Monoxide Detectors
Ownership History
Purchase Details
Home Financials for this Owner
Home Financials are based on the most recent Mortgage that was taken out on this home.Purchase Details
Home Financials for this Owner
Home Financials are based on the most recent Mortgage that was taken out on this home.Purchase Details
Home Financials for this Owner
Home Financials are based on the most recent Mortgage that was taken out on this home.Purchase Details
Home Financials for this Owner
Home Financials are based on the most recent Mortgage that was taken out on this home.Similar Homes in Chicago, IL
Home Values in the Area
Average Home Value in this Area
Purchase History
| Date | Buyer | Sale Price | Title Company |
|---|---|---|---|
| Kaur Kulvinder | $569,000 | Chicago Title | |
| Kulisek Joseph | $420,000 | Cti | |
| Prickett Paul | -- | Chicago Title Insurance Comp | |
| Prickett Paul | $388,000 | -- |
Mortgage History
| Date | Status | Borrower | Loan Amount |
|---|---|---|---|
| Open | Kaur Kulvinder | $369,000 | |
| Previous Owner | Kulisek Joseph | $345,000 | |
| Previous Owner | Kulisek Joseph | $315,000 | |
| Previous Owner | Kulisek Joseph | $62,950 | |
| Previous Owner | Kulisek Joseph | $315,000 | |
| Previous Owner | Prickett Paul | $322,700 | |
| Previous Owner | Prickett Paul | $275,000 | |
| Closed | Prickett Paul | $93,600 | |
| Closed | Prickett Paul | $58,100 |
Property History
| Date | Event | Price | Change | Sq Ft Price |
|---|---|---|---|---|
| 05/23/2024 05/23/24 | Sold | $569,000 | +6.4% | $285 / Sq Ft |
| 04/14/2024 04/14/24 | Pending | -- | -- | -- |
| 04/09/2024 04/09/24 | For Sale | $535,000 | -- | $268 / Sq Ft |
Tax History Compared to Growth
Tax History
| Year | Tax Paid | Tax Assessment Tax Assessment Total Assessment is a certain percentage of the fair market value that is determined by local assessors to be the total taxable value of land and additions on the property. | Land | Improvement |
|---|---|---|---|---|
| 2024 | $12,126 | $62,428 | $10,022 | $52,406 |
| 2023 | $12,126 | $62,178 | $5,242 | $56,936 |
| 2022 | $12,126 | $62,178 | $5,242 | $56,936 |
| 2021 | $11,872 | $62,176 | $5,241 | $56,935 |
| 2020 | $11,195 | $53,175 | $5,241 | $47,934 |
| 2019 | $11,003 | $57,999 | $5,241 | $52,758 |
| 2018 | $10,778 | $57,999 | $5,241 | $52,758 |
| 2017 | $9,189 | $46,062 | $4,608 | $41,454 |
| 2016 | $8,726 | $46,062 | $4,608 | $41,454 |
| 2015 | $8,132 | $47,002 | $4,608 | $42,394 |
| 2014 | $5,815 | $33,909 | $4,089 | $29,820 |
| 2013 | $5,689 | $33,909 | $4,089 | $29,820 |
Agents Affiliated with this Home
-
Jeffrey Lowe

Seller's Agent in 2024
Jeffrey Lowe
Compass
(312) 883-3030
62 in this area
1,119 Total Sales
-
Jen Laskov

Seller Co-Listing Agent in 2024
Jen Laskov
Compass
(312) 927-7755
8 in this area
92 Total Sales
-
Danielle Dowell

Buyer's Agent in 2024
Danielle Dowell
Berkshire Hathaway HomeServices Chicago
(312) 391-5655
8 in this area
579 Total Sales
Map
Source: Midwest Real Estate Data (MRED)
MLS Number: 12023785
APN: 14-31-111-038-1001
- 2207 N Western Ave Unit 2C
- 2207 N Western Ave Unit 2A
- 2217 N Oakley Ave Unit 22171N
- 2246 W Palmer St
- 2322 W Belden Ave Unit 1E
- 2327 W Medill Ave Unit 2
- 2235 W Belden Ave Unit 2
- 2131 N Claremont Ave Unit 1S
- 2422 W Lyndale St Unit 2
- 2328 N Oakley Ave Unit 2E
- 2325 W Shakespeare Ave
- 2328 W Charleston St
- 2215 W Medill Ave
- 2233 W Shakespeare Ave Unit 1F
- 2133 N Campbell Ave Unit 2C
- 2133 N Campbell Ave Unit 2A
- 2413 W Fullerton Ave Unit 3
- 2212 N Campbell Ave Unit 2A
- 2512 W Lyndale St
- 2429-2431 W Fullerton Ave
- 2321 W Lyndale St Unit 1
- 2319 W Lyndale St
- 2319 W Lyndale St
- 2319 W Lyndale St Unit 2
- 2319 W Lyndale St Unit P1
- 2319 W Lyndale St Unit P2
- 2319 W Lyndale St Unit 4
- 2319 W Lyndale St Unit 1
- 2319 W Lyndale St Unit P4
- 2319 W Lyndale St Unit P3
- 2319 W Lyndale St Unit 3
- 2321 W Lyndale St Unit 2
- 2321 W Lyndale St Unit 1
- 2321 W Lyndale St Unit 2
- 2315 W Lyndale St
- 2323 W Lyndale St
- 2325 W Lyndale St
- 2313 W Lyndale St
- 2325 W Lyndale St
- 2327 W Lyndale St
