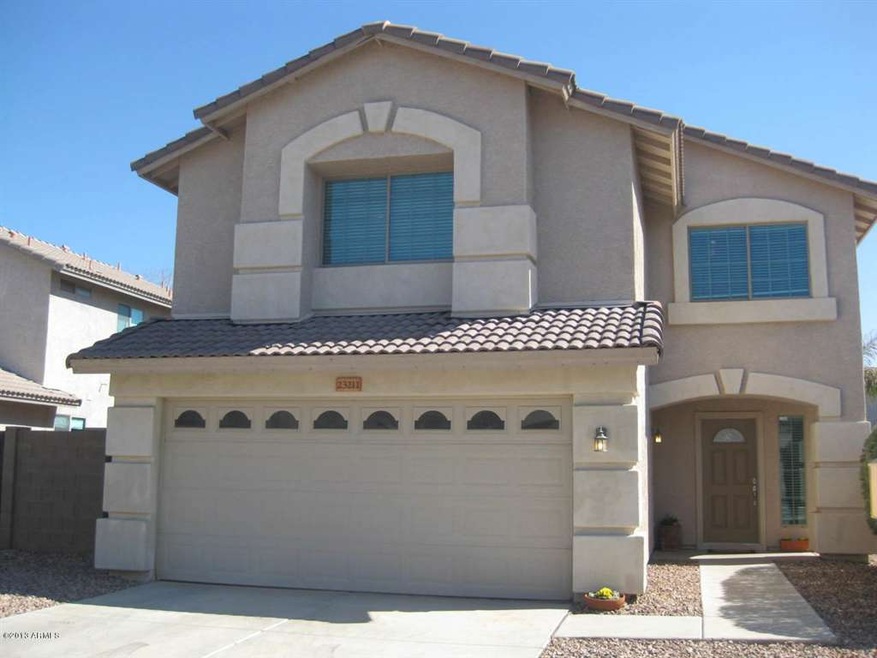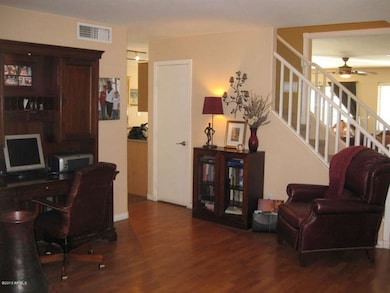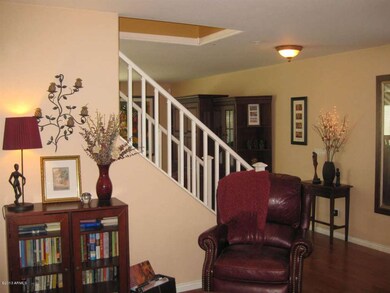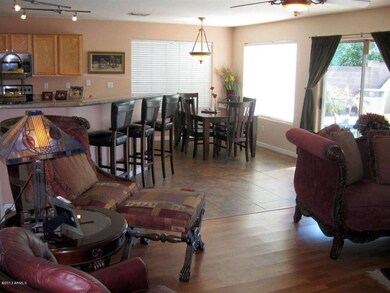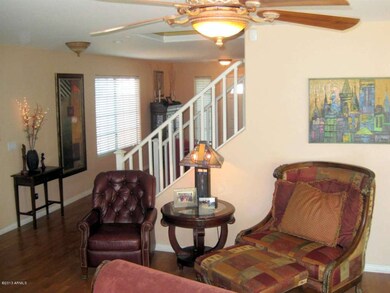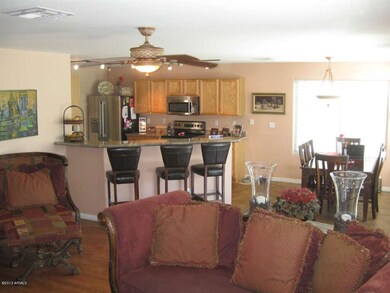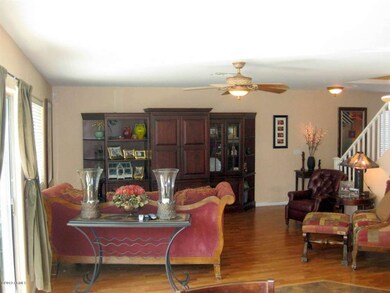
23211 N 22nd Place Phoenix, AZ 85024
Mountaingate NeighborhoodHighlights
- Heated Spa
- Mountain View
- Granite Countertops
- Boulder Creek Elementary School Rated A
- Santa Barbara Architecture
- Covered patio or porch
About This Home
As of October 2019This beautiful home looks like it came right out of the Pottery Barn catalog! 4 Bedroom/2.5 Bath home will delight you with the upgraded kitchen, stainless steel appliances, slab granite countertops, breakfast bar, huge walk-in pantry and eat-in kitchen. Large loft/living room upstairs perfect for den/game room/office. Spacious bedrooms, closets and rare extended 2 car garage with cabinetry. The backyard is truly your own private resort with pebble tec pool and spa, fiber optic lighting, multiple water features, custom waterslide, glass block light towers, Built-in BBQ and bar area. $60,000 to build. Great location walking distance to middle school, quick and easy access to shopping Desert Ridge/Costco and 101 Freeway
Last Agent to Sell the Property
Keller Williams Realty Sonoran Living License #SA567950000 Listed on: 02/21/2013

Home Details
Home Type
- Single Family
Est. Annual Taxes
- $1,892
Year Built
- Built in 1999
Lot Details
- 5,110 Sq Ft Lot
- Desert faces the front and back of the property
- Block Wall Fence
- Front and Back Yard Sprinklers
HOA Fees
- $28 Monthly HOA Fees
Parking
- 2 Car Garage
- Heated Garage
- Garage Door Opener
Home Design
- Santa Barbara Architecture
- Wood Frame Construction
- Tile Roof
- Stucco
Interior Spaces
- 2,490 Sq Ft Home
- 2-Story Property
- Ceiling Fan
- Double Pane Windows
- Solar Screens
- Mountain Views
Kitchen
- Eat-In Kitchen
- Breakfast Bar
- Built-In Microwave
- Granite Countertops
Flooring
- Carpet
- Laminate
- Tile
Bedrooms and Bathrooms
- 4 Bedrooms
- Primary Bathroom is a Full Bathroom
- 2.5 Bathrooms
- Dual Vanity Sinks in Primary Bathroom
Pool
- Heated Spa
- Play Pool
Outdoor Features
- Covered patio or porch
- Built-In Barbecue
Schools
- Mountain Trail Middle School
- Pinnacle High School
Utilities
- Refrigerated Cooling System
- Zoned Heating
- Water Filtration System
- High Speed Internet
- Cable TV Available
Community Details
- Association fees include ground maintenance
- Rossetti Mgmt Association, Phone Number (623) 242-2529
- Built by COURTLAND
- Boulder Creek At Desert Foothills Subdivision
Listing and Financial Details
- Tax Lot 81
- Assessor Parcel Number 213-03-776
Ownership History
Purchase Details
Home Financials for this Owner
Home Financials are based on the most recent Mortgage that was taken out on this home.Purchase Details
Purchase Details
Home Financials for this Owner
Home Financials are based on the most recent Mortgage that was taken out on this home.Purchase Details
Home Financials for this Owner
Home Financials are based on the most recent Mortgage that was taken out on this home.Purchase Details
Home Financials for this Owner
Home Financials are based on the most recent Mortgage that was taken out on this home.Purchase Details
Home Financials for this Owner
Home Financials are based on the most recent Mortgage that was taken out on this home.Purchase Details
Purchase Details
Home Financials for this Owner
Home Financials are based on the most recent Mortgage that was taken out on this home.Similar Homes in Phoenix, AZ
Home Values in the Area
Average Home Value in this Area
Purchase History
| Date | Type | Sale Price | Title Company |
|---|---|---|---|
| Warranty Deed | $405,000 | Fidelity Natl Ttl Agcy Inc | |
| Interfamily Deed Transfer | -- | None Available | |
| Warranty Deed | $320,000 | American Title Service Agenc | |
| Warranty Deed | $327,500 | Landamerica Title Agency | |
| Warranty Deed | $450,000 | Lawyers Title Ins | |
| Interfamily Deed Transfer | -- | North American Title Company | |
| Interfamily Deed Transfer | -- | Chicago Title Insurance Co | |
| Warranty Deed | $208,000 | Chicago Title Insurance Co | |
| Deed | $171,891 | First American Title |
Mortgage History
| Date | Status | Loan Amount | Loan Type |
|---|---|---|---|
| Previous Owner | $314,204 | FHA | |
| Previous Owner | $316,569 | FHA | |
| Previous Owner | $360,000 | Purchase Money Mortgage | |
| Previous Owner | $80,500 | Credit Line Revolving | |
| Previous Owner | $62,000 | Credit Line Revolving | |
| Previous Owner | $199,000 | New Conventional | |
| Previous Owner | $163,250 | New Conventional | |
| Closed | $67,500 | No Value Available |
Property History
| Date | Event | Price | Change | Sq Ft Price |
|---|---|---|---|---|
| 06/18/2025 06/18/25 | Price Changed | $740,000 | -1.3% | $297 / Sq Ft |
| 04/03/2025 04/03/25 | For Sale | $750,000 | +85.2% | $301 / Sq Ft |
| 10/17/2019 10/17/19 | Sold | $405,000 | -2.4% | $163 / Sq Ft |
| 09/17/2019 09/17/19 | For Sale | $415,000 | +29.7% | $167 / Sq Ft |
| 04/05/2013 04/05/13 | Sold | $320,000 | -1.5% | $129 / Sq Ft |
| 02/25/2013 02/25/13 | Pending | -- | -- | -- |
| 02/21/2013 02/21/13 | For Sale | $325,000 | -- | $131 / Sq Ft |
Tax History Compared to Growth
Tax History
| Year | Tax Paid | Tax Assessment Tax Assessment Total Assessment is a certain percentage of the fair market value that is determined by local assessors to be the total taxable value of land and additions on the property. | Land | Improvement |
|---|---|---|---|---|
| 2025 | $2,764 | $32,209 | -- | -- |
| 2024 | $3,139 | $30,675 | -- | -- |
| 2023 | $3,139 | $44,820 | $8,960 | $35,860 |
| 2022 | $3,107 | $34,280 | $6,850 | $27,430 |
| 2021 | $3,117 | $32,600 | $6,520 | $26,080 |
| 2020 | $3,020 | $31,080 | $6,210 | $24,870 |
| 2019 | $2,594 | $29,800 | $5,960 | $23,840 |
| 2018 | $2,500 | $27,500 | $5,500 | $22,000 |
| 2017 | $2,387 | $26,510 | $5,300 | $21,210 |
| 2016 | $2,350 | $26,410 | $5,280 | $21,130 |
| 2015 | $2,180 | $24,400 | $4,880 | $19,520 |
Agents Affiliated with this Home
-
S
Seller's Agent in 2025
Steven Wells
eXp Realty
(480) 326-5416
32 Total Sales
-

Seller's Agent in 2019
Amy Nixon
My Home Group Real Estate
(602) 824-8787
448 Total Sales
-

Buyer's Agent in 2019
Curtis Johnson
eXp Realty
(480) 355-4055
446 Total Sales
-

Buyer Co-Listing Agent in 2019
James Wilson
eXp Realty
(480) 232-8614
37 Total Sales
-

Seller's Agent in 2013
Ellen Fankhanel
Keller Williams Realty Sonoran Living
(480) 206-5127
43 Total Sales
-
D
Buyer's Agent in 2013
Daphne Axton
HomeSmart
(602) 230-7600
16 Total Sales
Map
Source: Arizona Regional Multiple Listing Service (ARMLS)
MLS Number: 4893911
APN: 213-03-776
- 2251 E Parkside Ln
- 2168 E Vista Bonita Dr
- 23411 N 21st Way
- 2210 E Paraiso Dr
- 23219 N 21st Place
- 2108 E Patrick Ln
- 22319 N Cave Creek Rd
- 2138 E Williams Dr
- 2312 E Williams Dr
- 2110 E Williams Dr
- 23923 N 23rd Place
- 2112 E Donald Dr
- 2315 E Mine Creek Rd
- 2725 E Mine Creek Rd Unit 1149
- 2725 E Mine Creek Rd Unit 2146
- 2725 E Mine Creek Rd Unit 2058
- 2725 E Mine Creek Rd Unit 1044
- 2725 E Mine Creek Rd Unit 2186
- 1839 E Parkside Ln
- 2250 E Deer Valley Rd Unit 96
