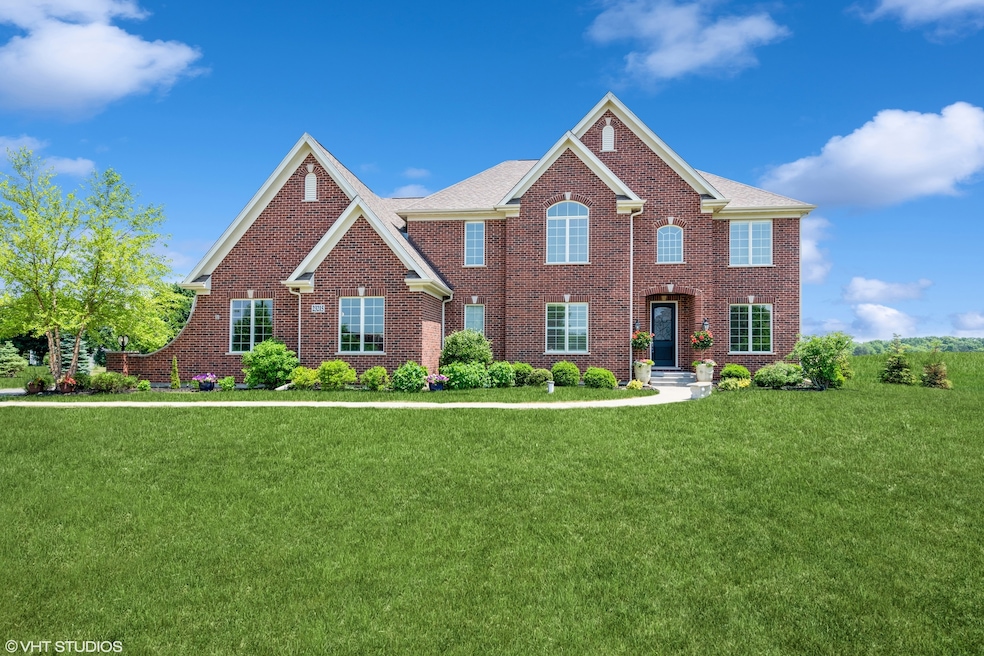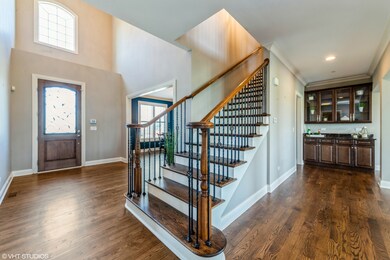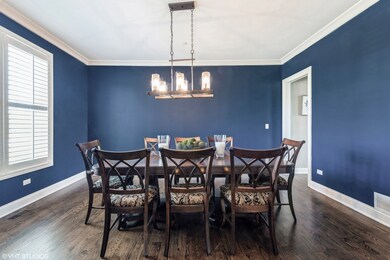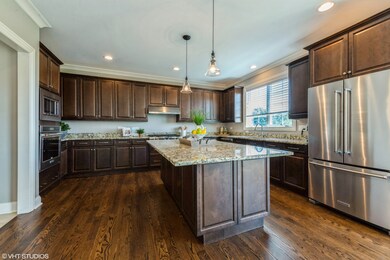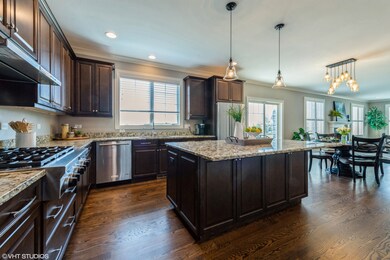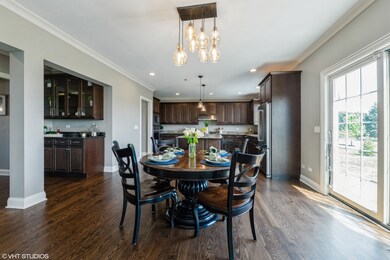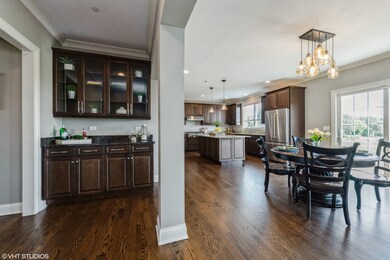
23215 Enclave Ln Lake Barrington, IL 60010
East Lake Barrington NeighborhoodHighlights
- Gated Community
- Landscaped Professionally
- Wood Flooring
- Roslyn Road Elementary School Rated A
- Vaulted Ceiling
- Main Floor Bedroom
About This Home
As of July 2023Nestled in the tranquil and prestigious neighborhood of The Enclave of Heritage Estates, this newer, stately, brick home sits on just over 1.25 acres of pure paradise and features an impressive 3 car side load garage, 9ft ceilings on all 3 levels with a flexible floor plan for all including a main floor bedroom, or home office, with an adjacent full bath. Enter the grand two-story foyer and discover the richly refinished hardwoods floors and a spacious dining room with a dry bar just around the corner. The gourmet chef's kitchen will impress the culinary enthusiast appointed with high end stainless appliances, butler's pantry, loads of counterspace, an island for guests to gather around and an eating area to hold the largest of tables plus direct access to the expansive backyard. The inviting family room is open to the kitchen and highlighted by natural light filtering through the new plantation shutters and a gas fireplace accented by beautiful crown molding. A convenient mudroom and separate laundry room with utility sink complete the main level. Once upstairs immerse yourself in the massive primary bedroom ensuite with 2 separate walk-in closets and a tastefully designed spa like bathroom with 2 separate vanities, a soaking tub, a separate glass enclosed shower and a room for the water closet. The three additional bedrooms are spacious, two with walk-in closets of their own, two share a jack-n-jill bathroom and the other has its own ensuite. The enormous basement, which is plumbed for an additional bathroom, has tons of potential, or can just be used for loads of storage.
Last Agent to Sell the Property
@properties Christie's International Real Estate License #475140997 Listed on: 06/07/2023

Home Details
Home Type
- Single Family
Est. Annual Taxes
- $18,525
Year Built
- Built in 2016
Lot Details
- 1.26 Acre Lot
- Lot Dimensions are 165x332
- Landscaped Professionally
- Paved or Partially Paved Lot
HOA Fees
- $98 Monthly HOA Fees
Parking
- 3 Car Attached Garage
- Garage Transmitter
- Garage Door Opener
- Driveway
- Parking Included in Price
Home Design
- Asphalt Roof
- Concrete Perimeter Foundation
Interior Spaces
- 3,861 Sq Ft Home
- 2-Story Property
- Dry Bar
- Vaulted Ceiling
- Double Sided Fireplace
- Wood Burning Fireplace
- Fireplace With Gas Starter
- Mud Room
- Entrance Foyer
- Family Room with Fireplace
- Living Room
- Formal Dining Room
- Home Office
Kitchen
- Breakfast Bar
- Built-In Oven
- Range with Range Hood
- Microwave
- Dishwasher
- Disposal
Flooring
- Wood
- Carpet
Bedrooms and Bathrooms
- 4 Bedrooms
- 4 Potential Bedrooms
- Main Floor Bedroom
- Walk-In Closet
- Bathroom on Main Level
- 4 Full Bathrooms
- Soaking Tub
- Separate Shower
Laundry
- Laundry Room
- Laundry on main level
- Dryer
- Washer
- Sink Near Laundry
Unfinished Basement
- Basement Fills Entire Space Under The House
- Sump Pump
- Rough-In Basement Bathroom
Home Security
- Storm Screens
- Carbon Monoxide Detectors
- Fire Sprinkler System
Outdoor Features
- Patio
Schools
- Roslyn Road Elementary School
- Barrington Middle School-Station
- Barrington High School
Utilities
- Forced Air Zoned Heating and Cooling System
- Humidifier
- Heating System Uses Natural Gas
- Individual Controls for Heating
- 200+ Amp Service
- Well
- Water Purifier is Owned
- Water Softener is Owned
- Private or Community Septic Tank
Listing and Financial Details
- Homeowner Tax Exemptions
Community Details
Overview
- Enclave Of Heritage Estates Subdivision
Security
- Gated Community
Ownership History
Purchase Details
Home Financials for this Owner
Home Financials are based on the most recent Mortgage that was taken out on this home.Purchase Details
Home Financials for this Owner
Home Financials are based on the most recent Mortgage that was taken out on this home.Purchase Details
Purchase Details
Similar Homes in the area
Home Values in the Area
Average Home Value in this Area
Purchase History
| Date | Type | Sale Price | Title Company |
|---|---|---|---|
| Warranty Deed | $747,500 | Proper Title | |
| Warranty Deed | $742,995 | Chicago Title Insurance Co | |
| Special Warranty Deed | $100,320 | None Available | |
| Sheriffs Deed | -- | None Available |
Mortgage History
| Date | Status | Loan Amount | Loan Type |
|---|---|---|---|
| Previous Owner | $747,500 | New Conventional | |
| Previous Owner | $520,000 | New Conventional |
Property History
| Date | Event | Price | Change | Sq Ft Price |
|---|---|---|---|---|
| 07/20/2023 07/20/23 | Sold | $900,000 | +1.2% | $233 / Sq Ft |
| 06/09/2023 06/09/23 | Pending | -- | -- | -- |
| 06/07/2023 06/07/23 | For Sale | $889,000 | +18.9% | $230 / Sq Ft |
| 08/26/2021 08/26/21 | Sold | $747,500 | -4.0% | $194 / Sq Ft |
| 06/26/2021 06/26/21 | Pending | -- | -- | -- |
| 03/30/2021 03/30/21 | For Sale | $779,000 | 0.0% | $202 / Sq Ft |
| 07/19/2018 07/19/18 | Rented | $3,700 | -7.5% | -- |
| 06/25/2018 06/25/18 | Price Changed | $4,000 | -11.1% | $1 / Sq Ft |
| 04/27/2018 04/27/18 | For Rent | $4,500 | 0.0% | -- |
| 12/17/2015 12/17/15 | Sold | $742,995 | +10.9% | $207 / Sq Ft |
| 05/03/2014 05/03/14 | Pending | -- | -- | -- |
| 05/02/2014 05/02/14 | For Sale | $669,900 | -- | $187 / Sq Ft |
Tax History Compared to Growth
Tax History
| Year | Tax Paid | Tax Assessment Tax Assessment Total Assessment is a certain percentage of the fair market value that is determined by local assessors to be the total taxable value of land and additions on the property. | Land | Improvement |
|---|---|---|---|---|
| 2024 | $16,951 | $256,800 | $42,292 | $214,508 |
| 2023 | $18,525 | $243,412 | $40,087 | $203,325 |
| 2022 | $18,525 | $264,619 | $52,859 | $211,760 |
| 2021 | $18,274 | $260,119 | $51,960 | $208,159 |
| 2020 | $17,803 | $259,315 | $51,799 | $207,516 |
| 2019 | $17,078 | $252,473 | $50,432 | $202,041 |
| 2018 | $17,919 | $275,082 | $46,841 | $228,241 |
| 2017 | $17,726 | $269,556 | $45,900 | $223,656 |
| 2016 | $17,339 | $259,388 | $44,169 | $215,219 |
| 2015 | $2,885 | $45,405 | $45,405 | $0 |
| 2014 | $3,188 | $44,012 | $44,012 | $0 |
| 2012 | $179 | $44,769 | $44,769 | $0 |
Agents Affiliated with this Home
-

Seller's Agent in 2023
Mary Gibbs-Moodhe
@ Properties
(847) 902-3357
2 in this area
155 Total Sales
-

Seller Co-Listing Agent in 2023
Terry Wilkowski
@ Properties
(847) 682-1549
1 in this area
175 Total Sales
-

Buyer's Agent in 2023
Monica Balder
Baird Warner
(847) 800-7350
1 in this area
71 Total Sales
-

Seller's Agent in 2021
Pam Jacobs
@ Properties
(847) 612-1576
3 in this area
115 Total Sales
-

Buyer's Agent in 2018
Jeff Lange
The McDonald Group
(847) 812-5301
2 in this area
6 Total Sales
-

Seller's Agent in 2015
Steven Maher
Kinzie Brokerage LLC
(847) 208-4450
24 Total Sales
Map
Source: Midwest Real Estate Data (MRED)
MLS Number: 11787056
APN: 13-15-302-024
- 23150 Coyote Trail
- Lot 1 N Owl Ct
- 23463 N Meadow Ln
- 28442 W Main St
- 28426 W Lindbergh Dr
- 28592 W Park Dr
- 28629 W Ravine Dr
- 308 Morgan Ln
- 414 Morgan Ln
- 28479 Schooner Ln
- 28693 W Ravine Dr
- 23489 N Old Barrington Rd
- 28876 W Pioneer Grove Rd
- 675 Old Barrington Rd
- 28905 W South St
- 949 Fairway Cir Unit 949
- 224 Bluff Ct
- 8203 Gage Ln
- 24548 N Blue Aster Ln
- 401 Woodbine Rd
