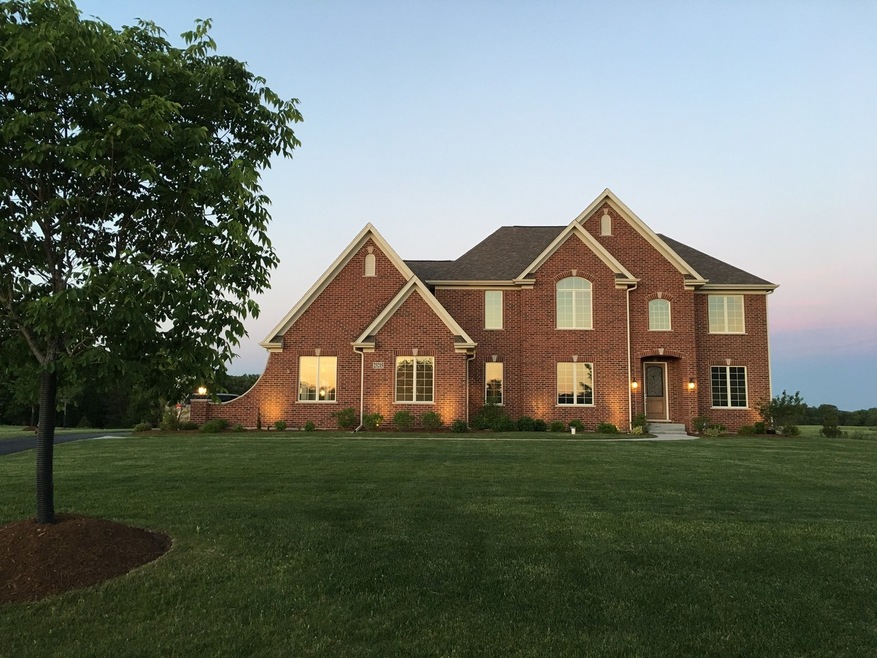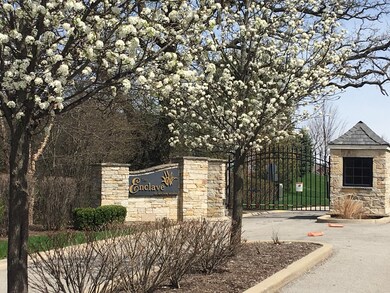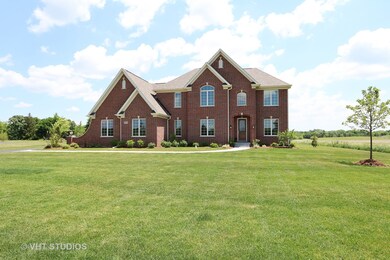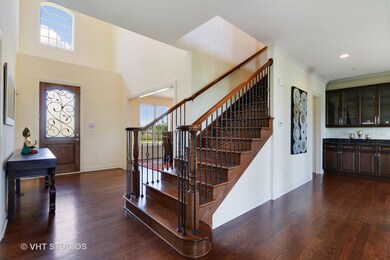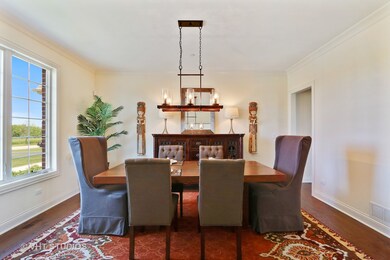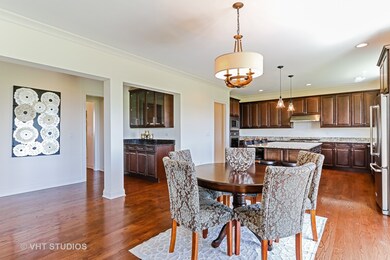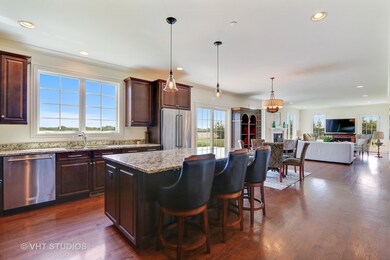
23215 Enclave Ln Lake Barrington, IL 60010
East Lake Barrington NeighborhoodHighlights
- Gated Community
- Landscaped Professionally
- Traditional Architecture
- Roslyn Road Elementary School Rated A
- Vaulted Ceiling
- Wood Flooring
About This Home
As of July 2023Absolutely elegant with high-end finishes and tons of natural light throughout! Stunning 2-story entry. Elegant warm brown-toned hardwood floors run throughout the 1st floor. Upgraded wood/iron light fixtures. Open concept floor plan is flooded w/natural light. Upgraded Kitchen-Aid stainless appliances (6-burner gas cooktop, French door refrigerator & oven); 42" maple cabinets; center island will seat 5; miles of granite counters allow others to help cook; walk-in & butler's pantries! 1st floor study w/adjacent full bath can be 5th bedroom. Large mudroom & separate laundry room. Large laundry room with Samsung steam front load washer/dryer. Mudroom w/ double closet located just inside garage. Large bedrooms including master retreat w/tray ceiling, huge his/hers walk-in closets & spa bath. Your clients will love the huge separate master walk-in closets!3 full baths upstairs including princess suite & Jack-n-Jill. 9 foot ceilings on all levels including unfinished lower level (plumbed for bath). Exterior up-lighting on home. Custom front door with scroll ironwork. Casement windows. Unfinished basement w/deep pour 9' ceilings is plumbed for bath and has extra large window wells to let in light. Great secure, gated neighborhood. Very serene views...minutes to Metra/shopping/dining. 3 car garage! Blue Ribbon District 220 Barrington Schools.
Last Agent to Sell the Property
@properties Christie's International Real Estate License #471016085 Listed on: 03/30/2021

Last Buyer's Agent
@properties Christie's International Real Estate License #475140997

Home Details
Home Type
- Single Family
Est. Annual Taxes
- $17,078
Year Built
- Built in 2015
Lot Details
- 1.26 Acre Lot
- Lot Dimensions are 165x332
- Landscaped Professionally
- Paved or Partially Paved Lot
HOA Fees
- $98 Monthly HOA Fees
Parking
- 3 Car Attached Garage
- Garage Transmitter
- Garage Door Opener
- Driveway
- Parking Included in Price
Home Design
- Traditional Architecture
- Asphalt Roof
- Concrete Perimeter Foundation
Interior Spaces
- 3,861 Sq Ft Home
- 2-Story Property
- Dry Bar
- Vaulted Ceiling
- Double Sided Fireplace
- Wood Burning Fireplace
- Fireplace With Gas Starter
- Mud Room
- Entrance Foyer
- Family Room with Fireplace
- Great Room
- Breakfast Room
- Formal Dining Room
- Utility Room with Study Area
- Wood Flooring
Kitchen
- Built-In Oven
- Range with Range Hood
- Microwave
- Dishwasher
- Disposal
Bedrooms and Bathrooms
- 4 Bedrooms
- 4 Potential Bedrooms
- Main Floor Bedroom
- Bathroom on Main Level
- 4 Full Bathrooms
- Soaking Tub
- Separate Shower
Laundry
- Laundry on main level
- Dryer
- Washer
- Sink Near Laundry
Unfinished Basement
- Basement Fills Entire Space Under The House
- Sump Pump
- Rough-In Basement Bathroom
Home Security
- Storm Screens
- Carbon Monoxide Detectors
- Fire Sprinkler System
Outdoor Features
- Patio
Schools
- Roslyn Road Elementary School
- Barrington Middle School-Station
- Barrington High School
Utilities
- Forced Air Zoned Heating and Cooling System
- Humidifier
- Heating System Uses Natural Gas
- Individual Controls for Heating
- 200+ Amp Service
- Well
- Water Purifier is Owned
- Water Softener is Owned
- Private or Community Septic Tank
- Cable TV Available
Listing and Financial Details
- Homeowner Tax Exemptions
Community Details
Overview
- Enclave Of Heritage Estates Subdivision
Security
- Gated Community
Ownership History
Purchase Details
Home Financials for this Owner
Home Financials are based on the most recent Mortgage that was taken out on this home.Purchase Details
Home Financials for this Owner
Home Financials are based on the most recent Mortgage that was taken out on this home.Purchase Details
Purchase Details
Similar Homes in the area
Home Values in the Area
Average Home Value in this Area
Purchase History
| Date | Type | Sale Price | Title Company |
|---|---|---|---|
| Warranty Deed | $747,500 | Proper Title | |
| Warranty Deed | $742,995 | Chicago Title Insurance Co | |
| Special Warranty Deed | $100,320 | None Available | |
| Sheriffs Deed | -- | None Available |
Mortgage History
| Date | Status | Loan Amount | Loan Type |
|---|---|---|---|
| Previous Owner | $747,500 | New Conventional | |
| Previous Owner | $520,000 | New Conventional |
Property History
| Date | Event | Price | Change | Sq Ft Price |
|---|---|---|---|---|
| 07/20/2023 07/20/23 | Sold | $900,000 | +1.2% | $233 / Sq Ft |
| 06/09/2023 06/09/23 | Pending | -- | -- | -- |
| 06/07/2023 06/07/23 | For Sale | $889,000 | +18.9% | $230 / Sq Ft |
| 08/26/2021 08/26/21 | Sold | $747,500 | -4.0% | $194 / Sq Ft |
| 06/26/2021 06/26/21 | Pending | -- | -- | -- |
| 03/30/2021 03/30/21 | For Sale | $779,000 | 0.0% | $202 / Sq Ft |
| 07/19/2018 07/19/18 | Rented | $3,700 | -7.5% | -- |
| 06/25/2018 06/25/18 | Price Changed | $4,000 | -11.1% | $1 / Sq Ft |
| 04/27/2018 04/27/18 | For Rent | $4,500 | 0.0% | -- |
| 12/17/2015 12/17/15 | Sold | $742,995 | +10.9% | $207 / Sq Ft |
| 05/03/2014 05/03/14 | Pending | -- | -- | -- |
| 05/02/2014 05/02/14 | For Sale | $669,900 | -- | $187 / Sq Ft |
Tax History Compared to Growth
Tax History
| Year | Tax Paid | Tax Assessment Tax Assessment Total Assessment is a certain percentage of the fair market value that is determined by local assessors to be the total taxable value of land and additions on the property. | Land | Improvement |
|---|---|---|---|---|
| 2024 | $16,951 | $256,800 | $42,292 | $214,508 |
| 2023 | $18,525 | $243,412 | $40,087 | $203,325 |
| 2022 | $18,525 | $264,619 | $52,859 | $211,760 |
| 2021 | $18,274 | $260,119 | $51,960 | $208,159 |
| 2020 | $17,803 | $259,315 | $51,799 | $207,516 |
| 2019 | $17,078 | $252,473 | $50,432 | $202,041 |
| 2018 | $17,919 | $275,082 | $46,841 | $228,241 |
| 2017 | $17,726 | $269,556 | $45,900 | $223,656 |
| 2016 | $17,339 | $259,388 | $44,169 | $215,219 |
| 2015 | $2,885 | $45,405 | $45,405 | $0 |
| 2014 | $3,188 | $44,012 | $44,012 | $0 |
| 2012 | $179 | $44,769 | $44,769 | $0 |
Agents Affiliated with this Home
-
Mary Gibbs-Moodhe

Seller's Agent in 2023
Mary Gibbs-Moodhe
@ Properties
(847) 902-3357
2 in this area
151 Total Sales
-
Terry Wilkowski

Seller Co-Listing Agent in 2023
Terry Wilkowski
@ Properties
(847) 682-1549
1 in this area
171 Total Sales
-
Monica Balder

Buyer's Agent in 2023
Monica Balder
Baird Warner
(847) 800-7350
1 in this area
72 Total Sales
-
Pam Jacobs

Seller's Agent in 2021
Pam Jacobs
@ Properties
(847) 612-1576
3 in this area
120 Total Sales
-
Jeff Lange

Buyer's Agent in 2018
Jeff Lange
The McDonald Group
(847) 812-5301
2 in this area
6 Total Sales
-
Steven Maher

Seller's Agent in 2015
Steven Maher
Kinzie Brokerage LLC
(847) 208-4450
23 Total Sales
Map
Source: Midwest Real Estate Data (MRED)
MLS Number: 11036788
APN: 13-15-302-024
- 23150 Coyote Trail
- Lot 1 N Owl Ct
- 26 Alice Ln
- 28177 W Savannah Trail Unit W
- 28592 W Park Dr
- 23380 N Summit Dr
- 28593 W Fox River Dr
- 23292 N Chesapeake Dr
- 308 Morgan Ln
- 27469 N Junegrass Dr
- 723 Beacon Dr
- 218 Bridle Path Ln
- 24047 N Coneflower Dr
- 23105 N High Ridge Rd
- 27036 W Miller Rd
- 28876 W Pioneer Grove Rd
- 675 Old Barrington Rd
- 982 Longmeadow Ct Unit 1025
- 27068 W Wellington Ct
- 28875 W South St
