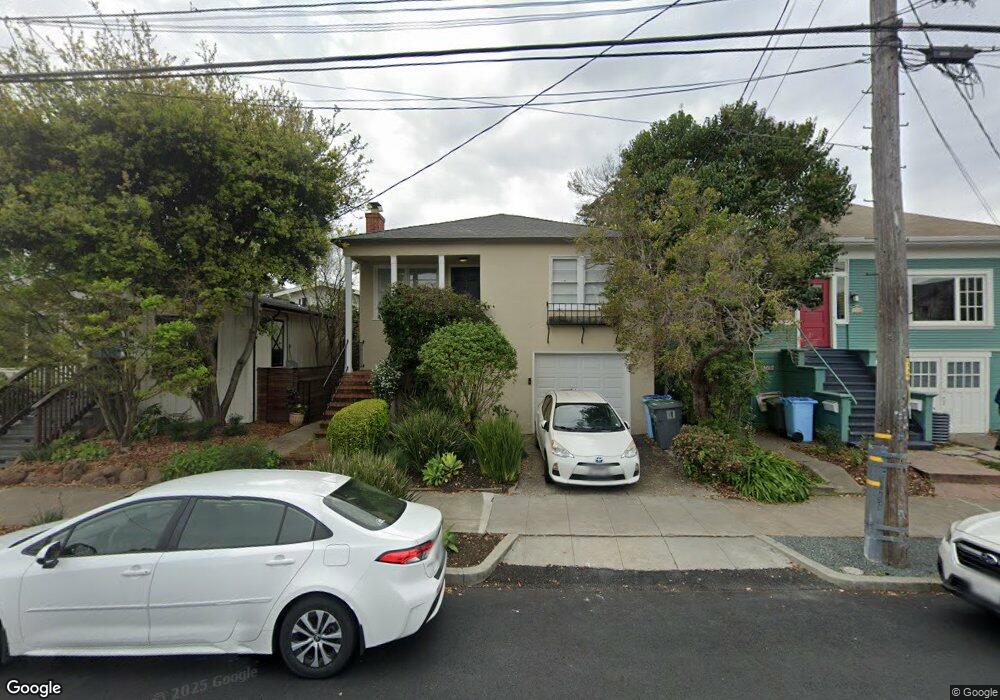2322 Acton St Berkeley, CA 94702
West Berkeley NeighborhoodEstimated Value: $1,703,000 - $1,861,000
Studio
2
Baths
1,649
Sq Ft
$1,079/Sq Ft
Est. Value
About This Home
This home is located at 2322 Acton St, Berkeley, CA 94702 and is currently estimated at $1,779,914, approximately $1,079 per square foot. 2322 Acton St is a home located in Alameda County with nearby schools including Washington Elementary School, Oxford Elementary School, and Malcolm X Elementary School.
Ownership History
Date
Name
Owned For
Owner Type
Purchase Details
Closed on
Nov 27, 2019
Sold by
Dreskin Revocable Trust and Dreskin Andrew
Bought by
Dreskin Andrew and Raven Maria C
Current Estimated Value
Home Financials for this Owner
Home Financials are based on the most recent Mortgage that was taken out on this home.
Original Mortgage
$885,000
Interest Rate
3.75%
Mortgage Type
New Conventional
Purchase Details
Closed on
Jun 28, 2017
Sold by
Mcgrath Frank Edel and Mcgrath Elizabeth Edel
Bought by
Dreskin Andrew and Raven Maria C
Purchase Details
Closed on
Jun 15, 2006
Sold by
Mcgrath Wilma E
Bought by
Mcgrath Wilma E and Wilma E Mcgrath 1993 Trust
Purchase Details
Closed on
Dec 9, 2004
Sold by
Pursley Barbara R and The Barbara R Pursley Trust
Bought by
Mcgrath Mark B and Mcgrath Wilma E
Home Financials for this Owner
Home Financials are based on the most recent Mortgage that was taken out on this home.
Original Mortgage
$437,500
Interest Rate
4.02%
Mortgage Type
Purchase Money Mortgage
Create a Home Valuation Report for This Property
The Home Valuation Report is an in-depth analysis detailing your home's value as well as a comparison with similar homes in the area
Home Values in the Area
Average Home Value in this Area
Purchase History
| Date | Buyer | Sale Price | Title Company |
|---|---|---|---|
| Dreskin Andrew | -- | Boston National Title | |
| Dreskin Andrew | $1,400,000 | Old Republic Title Company | |
| Mcgrath Wilma E | -- | None Available | |
| Mcgrath Mark B | $625,000 | Old Republic Title Company |
Source: Public Records
Mortgage History
| Date | Status | Borrower | Loan Amount |
|---|---|---|---|
| Previous Owner | Dreskin Andrew | $885,000 | |
| Previous Owner | Mcgrath Mark B | $437,500 |
Source: Public Records
Tax History
| Year | Tax Paid | Tax Assessment Tax Assessment Total Assessment is a certain percentage of the fair market value that is determined by local assessors to be the total taxable value of land and additions on the property. | Land | Improvement |
|---|---|---|---|---|
| 2025 | $23,070 | $1,624,784 | $487,435 | $1,137,349 |
| 2024 | $23,070 | $1,592,934 | $477,880 | $1,115,054 |
| 2023 | $22,615 | $1,561,700 | $468,510 | $1,093,190 |
| 2022 | $22,255 | $1,531,082 | $459,324 | $1,071,758 |
| 2021 | $22,341 | $1,501,065 | $450,319 | $1,050,746 |
| 2020 | $21,233 | $1,485,680 | $445,704 | $1,039,976 |
| 2019 | $20,021 | $1,415,825 | $436,968 | $978,857 |
| 2018 | $20,203 | $1,428,000 | $428,400 | $999,600 |
| 2017 | $7,418 | $401,779 | $119,340 | $282,439 |
| 2016 | $7,078 | $393,901 | $117,000 | $276,901 |
| 2015 | $6,971 | $387,984 | $115,242 | $272,742 |
| 2014 | $6,884 | $380,385 | $112,985 | $267,400 |
Source: Public Records
Map
Nearby Homes
- 2304 Edwards St
- 2437 Acton St
- 1431 Dwight Way
- 2435 Bonar St
- 1516 Blake St
- 1516 Blake St Unit A
- 1524 Blake St
- 1118 Dwight Way
- 2118 California St
- 1039 Channing Way
- 1612 Parker St
- 2423 10th St
- 2221 McGee Ave
- 2703 Mathews St
- 2728 Dohr St
- 2750 Sacramento St
- 1450 Ward St
- 1919 Curtis St
- 2758 Sacramento St
- 1711 Carleton St
- 2320 Acton St
- 2326 Acton St
- 2318 Acton St
- 2328 Acton St
- 2329 Valley St
- 2316 Acton St
- 2327 Valley St
- 2333 Valley St
- 2325 Valley St
- 2335 Valley St
- 2314 Acton St
- 1357 Channing Way
- 2323 Valley St
- 1359 Channing Way
- 1353 Channing Way
- 1351 Channing Way
- 2335 Acton St
- 2331 Acton St
- 2339 Acton St
- 2321 Valley St
