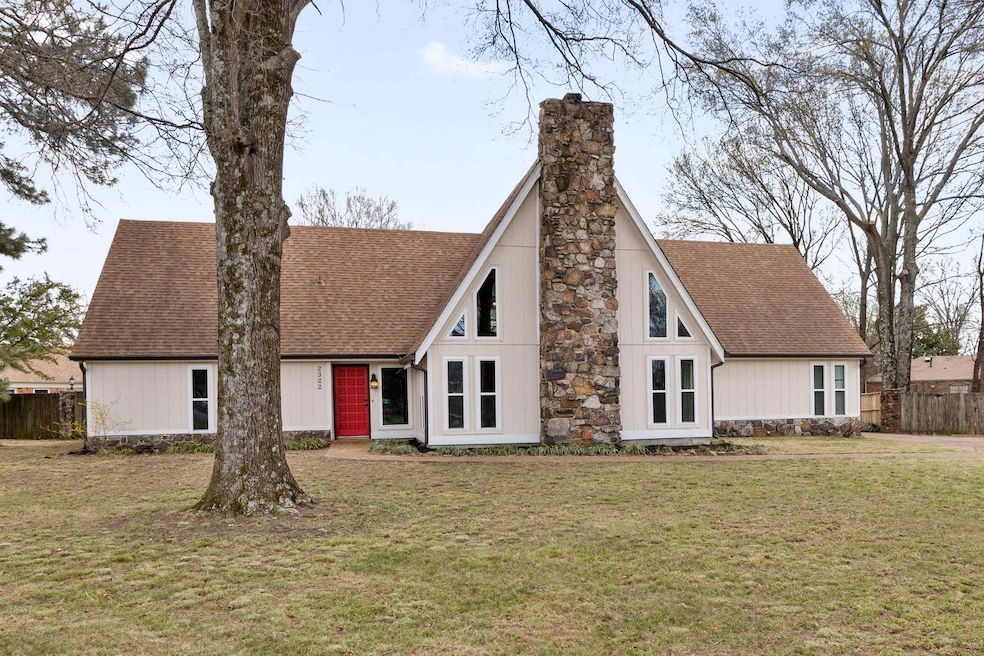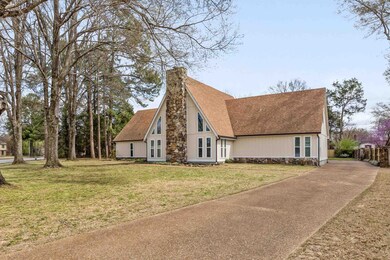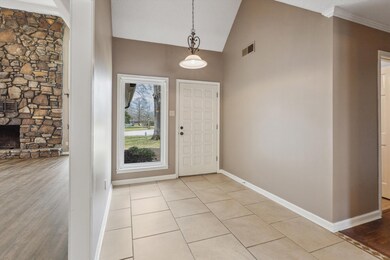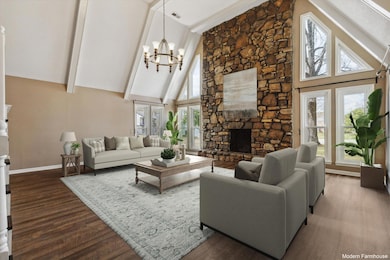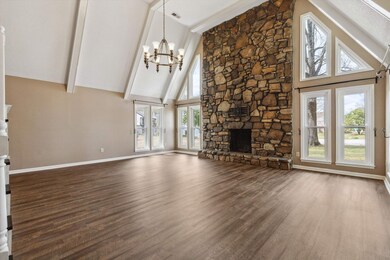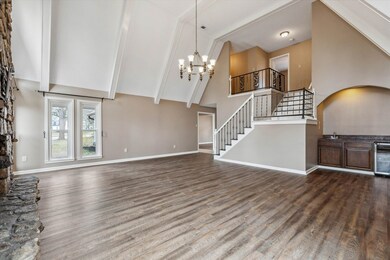
2322 Beecham Place S Cordova, TN 38016
Highlights
- In Ground Pool
- Sitting Area In Primary Bedroom
- Two Primary Bathrooms
- Two Primary Bedrooms
- Updated Kitchen
- Vaulted Ceiling
About This Home
As of April 2025Welcome to this incredible home, offering nearly 4,000 sq ft of luxurious living space with a pool, large yard & 2-car garage. This property is perfect for those seeking ample space and modern amenities. Split bedroom floorplan boasting 3 spacious bedrooms + 2 full baths on the main level. 2 bedrooms + 1 bath & bonus on the second floor. Soaring ceilings, gorgeous stone fireplace & wet bar in the great room is ideal for entertaining. Large eat-in kitchen w/ island. Spacious primary suite featuring office/flex space, walk-in closet & luxury bathroom with whirlpool tub + large walk-in shower + double sinks. Recent updates include: Fresh interior paint, engineered flooring & carpet (2025). Exterior paint (2024). Casement tilt-out windows, pool pump, water heater (2023). Roof & HVAC (2019). Assumable VA loan at 3.75% interest rate. This home offers the perfect combination of space, style, and convenience. Don’t miss your chance to own this remarkable property – schedule a tour today!
Last Agent to Sell the Property
Real Estate Agency License #325990 Listed on: 03/21/2025
Home Details
Home Type
- Single Family
Est. Annual Taxes
- $2,137
Year Built
- Built in 1973
Lot Details
- 7,405 Sq Ft Lot
- Lot Dimensions are 53x145
- Wood Fence
- Brick Fence
- Landscaped
- Corner Lot
- Level Lot
- Few Trees
Home Design
- Traditional Architecture
- Slab Foundation
- Composition Shingle Roof
Interior Spaces
- 3,600-3,799 Sq Ft Home
- 3,753 Sq Ft Home
- 1.5-Story Property
- Wet Bar
- Built-in Bookshelves
- Smooth Ceilings
- Vaulted Ceiling
- Ceiling Fan
- Gas Log Fireplace
- Fireplace Features Masonry
- Some Wood Windows
- Casement Windows
- Mud Room
- Entrance Foyer
- Great Room
- Breakfast Room
- Dining Room
- Den with Fireplace
- Loft
- Bonus Room
- Storage Room
- Attic Access Panel
Kitchen
- Updated Kitchen
- Eat-In Kitchen
- Self-Cleaning Oven
- Microwave
- Dishwasher
- Kitchen Island
- Disposal
Flooring
- Wood
- Partially Carpeted
- Laminate
- Tile
Bedrooms and Bathrooms
- Sitting Area In Primary Bedroom
- 5 Bedrooms | 3 Main Level Bedrooms
- Primary Bedroom on Main
- Primary Bedroom Upstairs
- Double Master Bedroom
- Split Bedroom Floorplan
- En-Suite Bathroom
- Walk-In Closet
- Remodeled Bathroom
- Two Primary Bathrooms
- 3 Full Bathrooms
- Dual Vanity Sinks in Primary Bathroom
- Whirlpool Bathtub
- Bathtub With Separate Shower Stall
Laundry
- Laundry Room
- Washer and Dryer Hookup
Home Security
- Fire and Smoke Detector
- Iron Doors
Parking
- 2 Car Garage
- Side Facing Garage
- Garage Door Opener
- Driveway
Pool
- In Ground Pool
- Pool Equipment or Cover
Outdoor Features
- Cove
- Patio
Utilities
- Central Heating and Cooling System
- Heating System Uses Gas
- 220 Volts
- Electric Water Heater
- Cable TV Available
Community Details
- Countrywood Sec B Subdivision
Listing and Financial Details
- Assessor Parcel Number 096517 A00018
Ownership History
Purchase Details
Home Financials for this Owner
Home Financials are based on the most recent Mortgage that was taken out on this home.Purchase Details
Home Financials for this Owner
Home Financials are based on the most recent Mortgage that was taken out on this home.Purchase Details
Purchase Details
Home Financials for this Owner
Home Financials are based on the most recent Mortgage that was taken out on this home.Purchase Details
Home Financials for this Owner
Home Financials are based on the most recent Mortgage that was taken out on this home.Purchase Details
Similar Homes in the area
Home Values in the Area
Average Home Value in this Area
Purchase History
| Date | Type | Sale Price | Title Company |
|---|---|---|---|
| Warranty Deed | $360,000 | None Listed On Document | |
| Warranty Deed | $225,000 | Saddle Creek Title Llc | |
| Warranty Deed | $132,000 | Saddle Creek Title Llc | |
| Warranty Deed | $120,000 | None Available | |
| Corporate Deed | $66,000 | Saddle Creek Title | |
| Deed In Lieu Of Foreclosure | $48,900 | Rels Title |
Mortgage History
| Date | Status | Loan Amount | Loan Type |
|---|---|---|---|
| Open | $335,775 | FHA | |
| Previous Owner | $232,425 | VA | |
| Previous Owner | $143,000 | New Conventional | |
| Previous Owner | $128,940 | Purchase Money Mortgage | |
| Previous Owner | $187,611 | Unknown | |
| Previous Owner | $28,000 | Unknown | |
| Previous Owner | $5,000 | Credit Line Revolving | |
| Previous Owner | $162,000 | Unknown |
Property History
| Date | Event | Price | Change | Sq Ft Price |
|---|---|---|---|---|
| 04/24/2025 04/24/25 | Sold | $360,000 | -1.4% | $100 / Sq Ft |
| 03/30/2025 03/30/25 | Pending | -- | -- | -- |
| 03/21/2025 03/21/25 | For Sale | $365,000 | +62.2% | $101 / Sq Ft |
| 04/13/2017 04/13/17 | Sold | $225,000 | -6.2% | $63 / Sq Ft |
| 02/28/2017 02/28/17 | Pending | -- | -- | -- |
| 10/19/2016 10/19/16 | For Sale | $239,900 | -- | $67 / Sq Ft |
Tax History Compared to Growth
Tax History
| Year | Tax Paid | Tax Assessment Tax Assessment Total Assessment is a certain percentage of the fair market value that is determined by local assessors to be the total taxable value of land and additions on the property. | Land | Improvement |
|---|---|---|---|---|
| 2025 | $2,137 | $91,775 | $15,375 | $76,400 |
| 2024 | $2,137 | $63,050 | $8,125 | $54,925 |
| 2023 | $3,841 | $63,050 | $8,125 | $54,925 |
| 2022 | $3,841 | $63,050 | $8,125 | $54,925 |
| 2021 | $3,886 | $63,050 | $8,125 | $54,925 |
| 2020 | $3,512 | $48,475 | $7,800 | $40,675 |
| 2019 | $3,513 | $48,475 | $7,800 | $40,675 |
| 2018 | $3,512 | $48,475 | $7,800 | $40,675 |
| 2017 | $1,992 | $48,475 | $7,800 | $40,675 |
| 2016 | $2,001 | $45,800 | $0 | $0 |
| 2014 | $2,001 | $45,800 | $0 | $0 |
Agents Affiliated with this Home
-
Erica Martin

Seller's Agent in 2025
Erica Martin
Real Estate Agency
(901) 359-8976
14 in this area
114 Total Sales
-
Stacey Berry

Buyer's Agent in 2025
Stacey Berry
Keller Williams
(901) 481-6420
12 in this area
210 Total Sales
-
Joe King
J
Seller's Agent in 2017
Joe King
Marathon REALTORS, LLC
(901) 260-3141
5 in this area
92 Total Sales
-

Buyer's Agent in 2017
John Gatti
Keller Williams Realty
(901) 495-4465
Map
Source: Memphis Area Association of REALTORS®
MLS Number: 10192706
APN: 09-6517-A0-0018
- 2356 Huntington Fairway
- 8425 Brownstone Ln Unit 50
- 8424 Rockcreek Pkwy Unit 42
- 2461 Eagleridge Ln
- 2474 Eagleridge Ln W
- 8515 Kettering Dr
- 2499 Eagleridge Ln W
- 2458 Carrollwood Ln
- 8721 Grandbury Place
- 2058 Mt Badon Ln
- 8303 Chippingham Dr
- 2025 Mt Badon Ln
- 8792 Carrollwood Ln E
- 2144 Brackenbury Ln
- 8731 Brownsford Cove
- 8267 Chippingham Dr
- 8607 Geiberger Dr
- 8599 Geiberger Dr
- 8534 Geiberger Dr
- 2091 Chingford Cove
