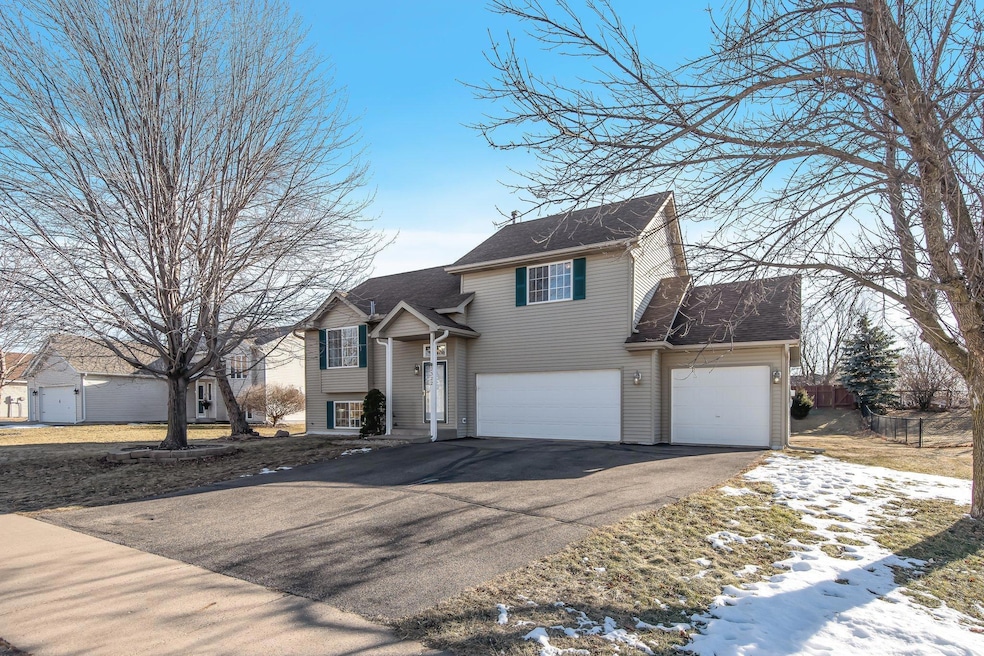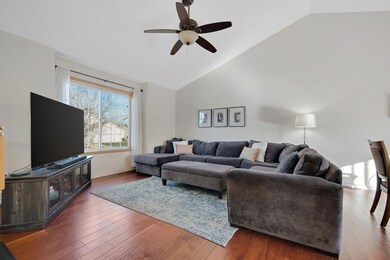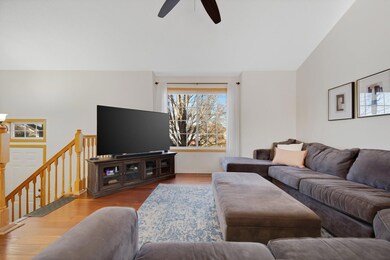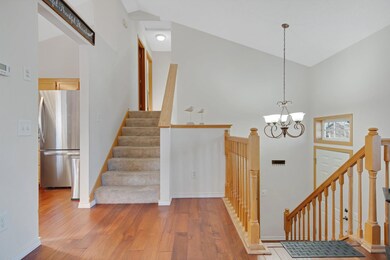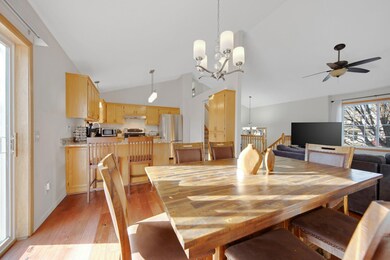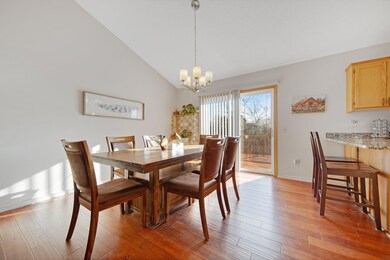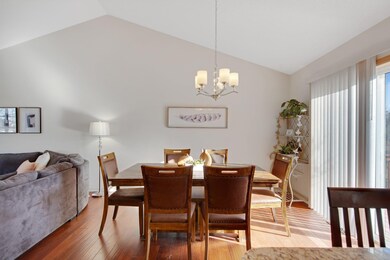
2322 Belfast St W Rosemount, MN 55068
Highlights
- Deck
- No HOA
- 3 Car Attached Garage
- Red Pine Elementary School Rated A
- Stainless Steel Appliances
- Living Room
About This Home
As of March 2025Many updates throughout this 3 level split home. 2020 updates include: granite countertops in kitchen and bathrooms, newer light fixtures and faucets, engineered hardwood floors on the main level, New AC. Newer water softener and water heater. New electrical panel in 2023. Bright and airy feel with vaulted ceilings. The lower level room could be either a third bedroom if needed. Currently used as a family room and an office. Located in ISD 196.
Home Details
Home Type
- Single Family
Est. Annual Taxes
- $3,734
Year Built
- Built in 2000
Lot Details
- 0.31 Acre Lot
- Lot Dimensions are 85x160
- Few Trees
Parking
- 3 Car Attached Garage
- Tuck Under Garage
- Garage Door Opener
Home Design
- Split Level Home
Interior Spaces
- Family Room
- Living Room
Kitchen
- Range
- Microwave
- Dishwasher
- Stainless Steel Appliances
- Disposal
Bedrooms and Bathrooms
- 2 Bedrooms
Laundry
- Dryer
- Washer
Finished Basement
- Basement Storage
- Natural lighting in basement
Additional Features
- Deck
- Forced Air Heating and Cooling System
Community Details
- No Home Owners Association
- Biscayne Pointe 2Nd Add Subdivision
Listing and Financial Details
- Assessor Parcel Number 341450101020
Ownership History
Purchase Details
Home Financials for this Owner
Home Financials are based on the most recent Mortgage that was taken out on this home.Purchase Details
Home Financials for this Owner
Home Financials are based on the most recent Mortgage that was taken out on this home.Purchase Details
Home Financials for this Owner
Home Financials are based on the most recent Mortgage that was taken out on this home.Purchase Details
Purchase Details
Purchase Details
Similar Homes in Rosemount, MN
Home Values in the Area
Average Home Value in this Area
Purchase History
| Date | Type | Sale Price | Title Company |
|---|---|---|---|
| Deed | $365,000 | -- | |
| Warranty Deed | $293,900 | On Site Title | |
| Warranty Deed | $209,000 | Viking Title Llc | |
| Warranty Deed | $231,810 | -- | |
| Warranty Deed | $176,500 | -- | |
| Warranty Deed | $38,000 | -- | |
| Warranty Deed | $144,805 | -- |
Mortgage History
| Date | Status | Loan Amount | Loan Type |
|---|---|---|---|
| Open | $344,047 | New Conventional | |
| Previous Owner | $264,500 | New Conventional | |
| Previous Owner | $63,000 | Adjustable Rate Mortgage/ARM | |
| Previous Owner | $192,000 | Adjustable Rate Mortgage/ARM |
Property History
| Date | Event | Price | Change | Sq Ft Price |
|---|---|---|---|---|
| 03/11/2025 03/11/25 | Sold | $365,000 | +1.4% | $217 / Sq Ft |
| 02/17/2025 02/17/25 | Pending | -- | -- | -- |
| 02/04/2025 02/04/25 | For Sale | $360,000 | +72.2% | $214 / Sq Ft |
| 12/29/2014 12/29/14 | Sold | $209,000 | -10.5% | $124 / Sq Ft |
| 12/16/2014 12/16/14 | Pending | -- | -- | -- |
| 08/20/2014 08/20/14 | For Sale | $233,500 | -- | $139 / Sq Ft |
Tax History Compared to Growth
Tax History
| Year | Tax Paid | Tax Assessment Tax Assessment Total Assessment is a certain percentage of the fair market value that is determined by local assessors to be the total taxable value of land and additions on the property. | Land | Improvement |
|---|---|---|---|---|
| 2023 | $3,734 | $348,000 | $117,300 | $230,700 |
| 2022 | $3,084 | $339,700 | $116,800 | $222,900 |
| 2021 | $2,922 | $280,200 | $95,500 | $184,700 |
| 2020 | $2,976 | $261,300 | $90,900 | $170,400 |
| 2019 | $2,691 | $256,100 | $86,600 | $169,500 |
| 2018 | $2,634 | $244,300 | $82,500 | $161,800 |
| 2017 | $2,595 | $232,300 | $78,600 | $153,700 |
| 2016 | $2,618 | $220,400 | $73,800 | $146,600 |
| 2015 | $2,575 | $200,707 | $65,922 | $134,785 |
| 2014 | -- | $187,736 | $61,669 | $126,067 |
| 2013 | -- | $169,097 | $56,008 | $113,089 |
Agents Affiliated with this Home
-
Sandra Younger

Seller's Agent in 2025
Sandra Younger
Edina Realty, Inc.
(651) 269-0874
19 in this area
178 Total Sales
-
Bridget Corcoran
B
Buyer's Agent in 2025
Bridget Corcoran
Edina Realty, Inc.
(651) 738-1860
1 in this area
5 Total Sales
-
J
Seller's Agent in 2014
James Jensen
Coldwell Banker Burnet
-
J
Buyer's Agent in 2014
Joanne Mangold
Edina Realty, Inc.
Map
Source: NorthstarMLS
MLS Number: 6657076
APN: 34-14501-01-020
- 14365 Banyan Ln
- 14361 Banyan Ln
- 14061 Belmont Trail
- 14315 Belle Ct
- 2167 140th St W
- 14396 Bayberry Ct
- 13980 Blarney Ct
- 14615 Biscayne Way W
- 13702 Arrowhead Way
- 13842 Arrowhead Way
- 14650 Bloomfield Path
- 14167 Autumnwood Way
- 2337 136th Ct W
- 2373 136th Ct W
- 2300 136th Ct W
- 13566 Birdsong Pth
- 13638 Brass Pkwy Unit 32
- 13626 Brass Pkwy Unit 27
- 13675 Brick Path Unit 177
- 14045 Burnley Way
