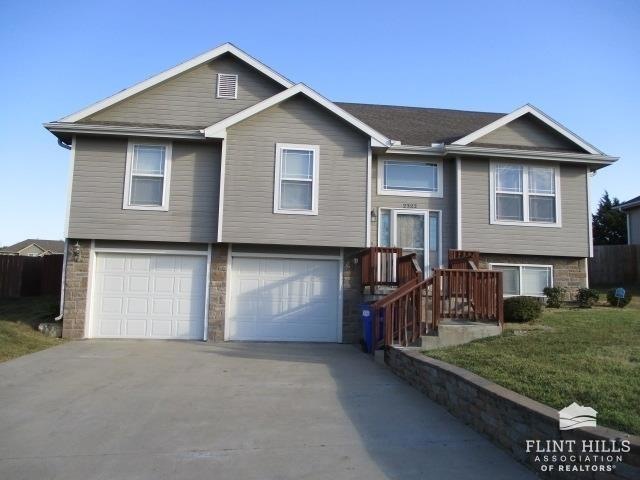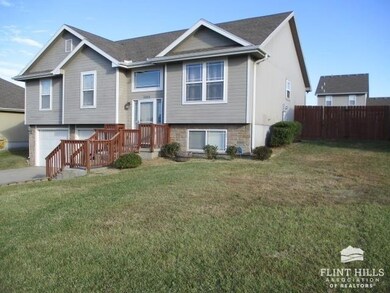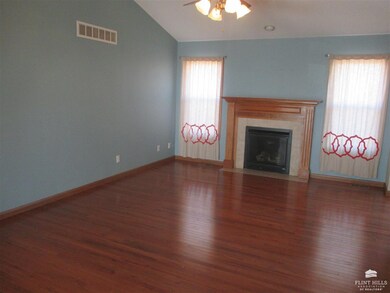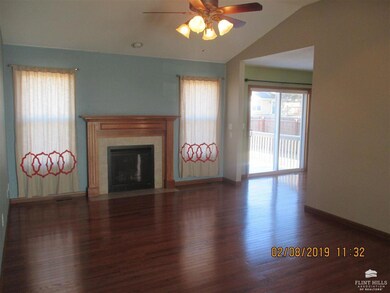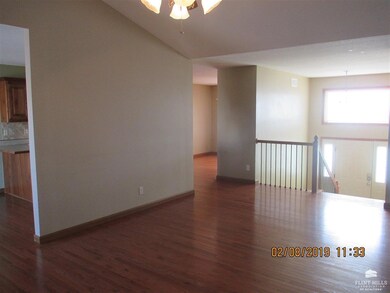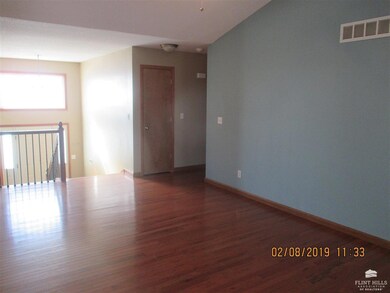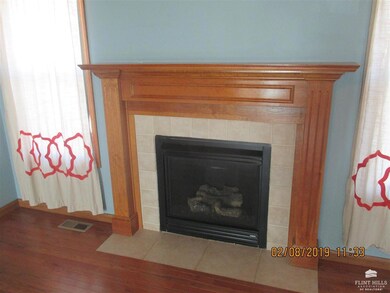
2322 Bridle Trail Junction City, KS 66441
Highlights
- Deck
- Wood Flooring
- Walk-In Closet
- Spring Valley Elementary School Rated A-
- No HOA
- Forced Air Heating and Cooling System
About This Home
As of April 2025Introducing your dream home! Nestled in a serene neighborhood, this captivating listing boasts everything you've been searching for and more. With four spacious bedrooms and three luxurious bathrooms, including a master ensuite, there's room for the whole family to spread out and relax. Step into the heart of the home and be greeted by gleaming hardwood floors that add warmth and charm to the living spaces. The finished basement offers endless possibilities including ample storage solutions, ensuring a clutter-free living environment. Outside, enjoy the ultimate in privacy with a fenced yard, perfect for entertaining guests or simply unwinding in your own personal oasis. Car enthusiasts will rejoice at the three-car garage, providing plenty of space for vehicles, tools, and toys alike. From its impeccable interior to its tranquil outdoor spaces, this home truly has it all. Don't miss your chance to make it yours – schedule a showing today and prepare to fall in love!
Last Agent to Sell the Property
Mathis Lueker Real Estate License #SP00247222 Listed on: 06/07/2024
Home Details
Home Type
- Single Family
Est. Annual Taxes
- $5,718
Year Built
- Built in 2007
Lot Details
- 9,148 Sq Ft Lot
- Privacy Fence
- Land Lease expires 7/31/24
Parking
- 3 Car Garage
- Garage Door Opener
Home Design
- Bi-Level Home
- Stone Exterior Construction
Interior Spaces
- 2,136 Sq Ft Home
- Ceiling Fan
- Living Room with Fireplace
Flooring
- Wood
- Carpet
- Ceramic Tile
Bedrooms and Bathrooms
- 4 Bedrooms | 3 Main Level Bedrooms
- Walk-In Closet
- 3 Full Bathrooms
Finished Basement
- 1 Bathroom in Basement
- 1 Bedroom in Basement
Additional Features
- Deck
- Forced Air Heating and Cooling System
Community Details
- No Home Owners Association
Ownership History
Purchase Details
Home Financials for this Owner
Home Financials are based on the most recent Mortgage that was taken out on this home.Purchase Details
Home Financials for this Owner
Home Financials are based on the most recent Mortgage that was taken out on this home.Purchase Details
Home Financials for this Owner
Home Financials are based on the most recent Mortgage that was taken out on this home.Similar Homes in Junction City, KS
Home Values in the Area
Average Home Value in this Area
Purchase History
| Date | Type | Sale Price | Title Company |
|---|---|---|---|
| Warranty Deed | -- | Collaborative Title | |
| Warranty Deed | -- | Junction City Abstract Title | |
| Warranty Deed | -- | -- |
Mortgage History
| Date | Status | Loan Amount | Loan Type |
|---|---|---|---|
| Open | $275,405 | New Conventional | |
| Closed | $275,405 | New Conventional | |
| Previous Owner | $147,337 | VA | |
| Previous Owner | $150,950 | VA | |
| Previous Owner | $181,827 | VA | |
| Previous Owner | $144,000 | Future Advance Clause Open End Mortgage |
Property History
| Date | Event | Price | Change | Sq Ft Price |
|---|---|---|---|---|
| 04/01/2025 04/01/25 | Sold | -- | -- | -- |
| 02/20/2025 02/20/25 | Pending | -- | -- | -- |
| 11/15/2024 11/15/24 | Price Changed | $289,900 | -1.7% | $136 / Sq Ft |
| 09/16/2024 09/16/24 | For Sale | $295,000 | +14.8% | $138 / Sq Ft |
| 08/29/2024 08/29/24 | Sold | -- | -- | -- |
| 06/12/2024 06/12/24 | Pending | -- | -- | -- |
| 06/07/2024 06/07/24 | For Sale | $257,000 | -- | $120 / Sq Ft |
Tax History Compared to Growth
Tax History
| Year | Tax Paid | Tax Assessment Tax Assessment Total Assessment is a certain percentage of the fair market value that is determined by local assessors to be the total taxable value of land and additions on the property. | Land | Improvement |
|---|---|---|---|---|
| 2024 | $5,826 | $27,807 | $2,944 | $24,863 |
| 2023 | $5,718 | $25,449 | $2,832 | $22,617 |
| 2022 | $0 | $23,826 | $2,598 | $21,228 |
| 2021 | $0 | $22,115 | $2,466 | $19,649 |
| 2020 | $5,486 | $21,723 | $2,410 | $19,313 |
| 2019 | $5,542 | $22,029 | $1,973 | $20,056 |
| 2018 | $5,525 | $22,030 | $1,921 | $20,109 |
| 2017 | $5,487 | $21,597 | $2,668 | $18,929 |
| 2016 | $5,462 | $21,241 | $828 | $20,413 |
| 2015 | $5,328 | $21,264 | $1,692 | $19,572 |
| 2014 | $5,111 | $20,781 | $1,372 | $19,409 |
Agents Affiliated with this Home
-
Jason Boyer

Seller's Agent in 2025
Jason Boyer
NextHome Unlimited
(785) 762-2451
158 Total Sales
-
Kelly Linnemann

Buyer's Agent in 2025
Kelly Linnemann
Prestige Realty & Associates, LLC
(785) 410-9254
157 Total Sales
-
Patricia Stalder

Seller's Agent in 2024
Patricia Stalder
Mathis Lueker Real Estate
(785) 307-6587
78 Total Sales
Map
Source: Flint Hills Association of REALTORS®
MLS Number: FHR20241444
APN: 112-04-0-10-14-006.00-0
- 1927 Sutter Woods Rd
- 2421 Harrier Dr
- 2423 Harrier Dr
- 2425 Harrier Dr
- 1643 Lariat Ln
- 2117 Killdeer Rd
- 2119 Killdeer Rd
- 2525 Wren Ln
- 2505 Harrier Dr
- 2503 Harrier Dr
- 2507 Harrier Dr
- 2511 Pintail Cir
- 1944 Victory Ln
- 0000 Us Highway 77
- 1524 Lariat Ln
- 2607 Paige Ln
- 2213 Cinder Ct
- 1803 Lydia Ln
- 2336 Fox Sparrow Ct
- 2014 Deer Trail
