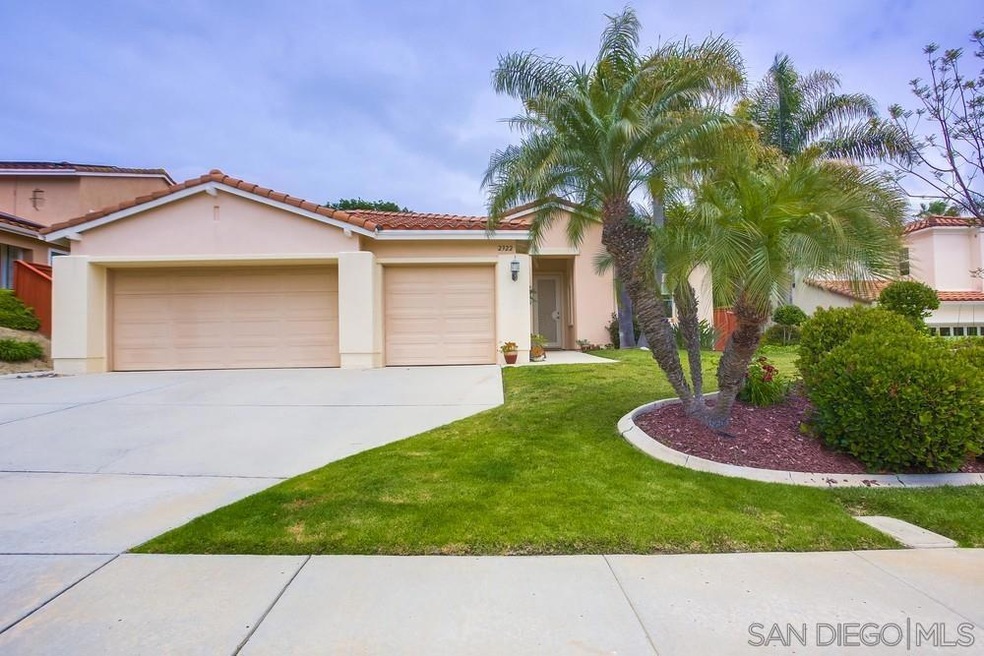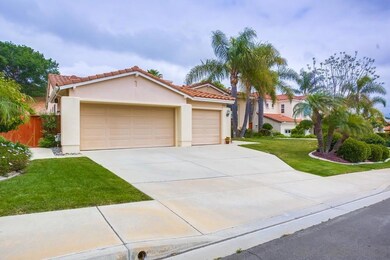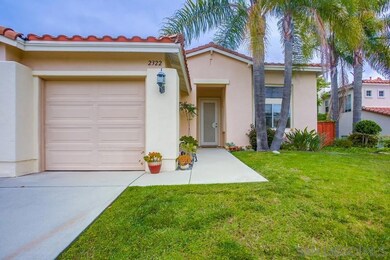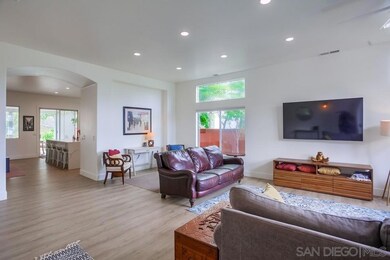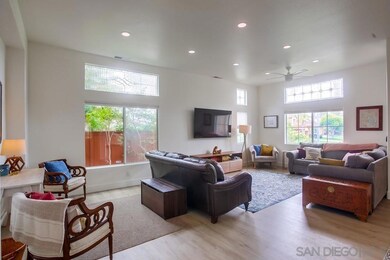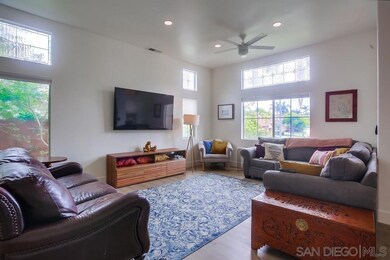
2322 Byron Place Carlsbad, CA 92008
Kelly Ranch NeighborhoodHighlights
- 3 Car Direct Access Garage
- Family Room Off Kitchen
- Walk-In Closet
- Kelly Elementary School Rated A
- Cul-De-Sac
- Living Room
About This Home
As of July 2023Beautifully remodeled in 2021! This single-story home features 2,100 sqft, 4 beds/2.5 bathrooms on a 1/4 acre lot. Lots of natural light with an open floorplan, high ceilings and luxury vinyl plank flooring throughout. The master bedroom is complete with a walk-in closet and an en-suite bathroom. The bathroom features dual vanities, a soaking tub, and a separate glass-enclosed shower. The three additional bedrooms are well-sized and share a beautifully renovated full bathroom. The backyard features a covered patio area, perfect for outdoor dining and relaxation. The manicured lawn provides ample space for play or gardening, and the surrounding trees offer shade and privacy. The home also includes a three-car garage and a laundry room for added convenience. The 92008 zip code of Carlsbad is known for its desirable location near the coast, providing residents with easy access to the beach. Carlsbad boasts a mild Mediterranean climate, allowing for enjoyable outdoor activities year-round. The area offers a variety of parks, hiking trails, and golf courses for nature enthusiasts and sports lovers. Carlsbad Village, located nearby, is a charming downtown area filled with boutique shops, restaurants, and cafes. Residents can enjoy strolling along the streets, exploring local shops, and dining at a range of culinary establishments. The village also hosts various community events and farmers markets throughout the year. For families, Carlsbad is known for its excellent schools.
Last Agent to Sell the Property
Passport Realty License #01905660 Listed on: 06/01/2023
Home Details
Home Type
- Single Family
Est. Annual Taxes
- $13,468
Year Built
- Built in 1997
Lot Details
- 0.25 Acre Lot
- Cul-De-Sac
- Property is Fully Fenced
- Level Lot
- Property is zoned R-1:SINGLE
HOA Fees
- $97 Monthly HOA Fees
Parking
- 3 Car Direct Access Garage
- Driveway
Home Design
- Clay Roof
Interior Spaces
- 2,100 Sq Ft Home
- 1-Story Property
- Family Room Off Kitchen
- Living Room
- Dining Area
Kitchen
- Oven or Range
- <<microwave>>
- Dishwasher
- Disposal
Flooring
- Laminate
- Tile
Bedrooms and Bathrooms
- 4 Bedrooms
- Walk-In Closet
Laundry
- Laundry Room
- Dryer
- Washer
Utilities
- Separate Water Meter
- Gas Water Heater
Community Details
- Association fees include common area maintenance
- Evans Point Association
Listing and Financial Details
- Assessor Parcel Number 212-143-12-00
Ownership History
Purchase Details
Home Financials for this Owner
Home Financials are based on the most recent Mortgage that was taken out on this home.Purchase Details
Purchase Details
Similar Homes in the area
Home Values in the Area
Average Home Value in this Area
Purchase History
| Date | Type | Sale Price | Title Company |
|---|---|---|---|
| Grant Deed | $1,180,000 | Corinthian Title Company | |
| Grant Deed | $339,000 | Fidelity National Title | |
| Grant Deed | $272,000 | Continental Lawyers Title Co |
Mortgage History
| Date | Status | Loan Amount | Loan Type |
|---|---|---|---|
| Open | $944,000 | New Conventional |
Property History
| Date | Event | Price | Change | Sq Ft Price |
|---|---|---|---|---|
| 07/10/2023 07/10/23 | Sold | $1,560,000 | +0.6% | $743 / Sq Ft |
| 06/19/2023 06/19/23 | Pending | -- | -- | -- |
| 06/14/2023 06/14/23 | Price Changed | $1,550,000 | 0.0% | $738 / Sq Ft |
| 06/14/2023 06/14/23 | For Sale | $1,550,000 | -0.6% | $738 / Sq Ft |
| 06/10/2023 06/10/23 | Off Market | $1,560,000 | -- | -- |
| 06/01/2023 06/01/23 | For Sale | $1,599,900 | +35.6% | $762 / Sq Ft |
| 05/25/2021 05/25/21 | Sold | $1,180,000 | +19.2% | $562 / Sq Ft |
| 05/02/2021 05/02/21 | Pending | -- | -- | -- |
| 04/25/2021 04/25/21 | For Sale | $990,000 | -- | $471 / Sq Ft |
Tax History Compared to Growth
Tax History
| Year | Tax Paid | Tax Assessment Tax Assessment Total Assessment is a certain percentage of the fair market value that is determined by local assessors to be the total taxable value of land and additions on the property. | Land | Improvement |
|---|---|---|---|---|
| 2024 | $13,468 | $1,261,351 | $889,252 | $372,099 |
| 2023 | $13,304 | $1,227,672 | $832,320 | $395,352 |
| 2022 | $13,099 | $1,203,600 | $816,000 | $387,600 |
| 2021 | $963 | $88,731 | $36,253 | $52,478 |
| 2020 | $956 | $87,822 | $35,882 | $51,940 |
| 2019 | $939 | $86,101 | $35,179 | $50,922 |
| 2018 | $900 | $84,414 | $34,490 | $49,924 |
| 2017 | $883 | $82,760 | $33,814 | $48,946 |
| 2016 | $847 | $81,138 | $33,151 | $47,987 |
| 2015 | $843 | $79,921 | $32,654 | $47,267 |
| 2014 | $829 | $78,357 | $32,015 | $46,342 |
Agents Affiliated with this Home
-
Dave Kaushagen

Seller's Agent in 2023
Dave Kaushagen
Passport Realty
(858) 225-9711
2 in this area
51 Total Sales
-
Alexander Moore

Seller Co-Listing Agent in 2023
Alexander Moore
Passport Realty
(858) 269-7016
1 in this area
10 Total Sales
-
Candis Kolb

Buyer's Agent in 2023
Candis Kolb
Compass
(760) 271-9887
1 in this area
49 Total Sales
-
M
Buyer's Agent in 2023
Michelle Walsh-Ozanne
Compass
-
Sabrina Covington

Seller's Agent in 2021
Sabrina Covington
Covington & Associates
(858) 248-7494
1 in this area
87 Total Sales
Map
Source: San Diego MLS
MLS Number: 230010212
APN: 212-143-12
- 2185 Twain Ave
- 3466 Don Lorenzo Dr Unit 324
- 5147 Don Ricardo Dr
- 3460 Don Lorenzo Dr Unit 321
- 3432 Don Ortega Dr Unit 354
- 5151 Don Mata Dr
- 3446 Don Juan Dr
- 5127 Don Miguel Dr Unit 163
- 3329 Don Diablo Dr
- 3302 Don Diablo Dr
- 3462 Don Jose Dr
- 2302 Bryant Dr
- 5077 Ashberry Rd
- 5146 Delaney Ct
- 3651 Summit Trail Ct
- 2336 Summerwind Place
- 5414 Foxtail Loop
- 3749 Arapaho Place
- 4967 Cindy Ave
- 2545 Broom Ln
