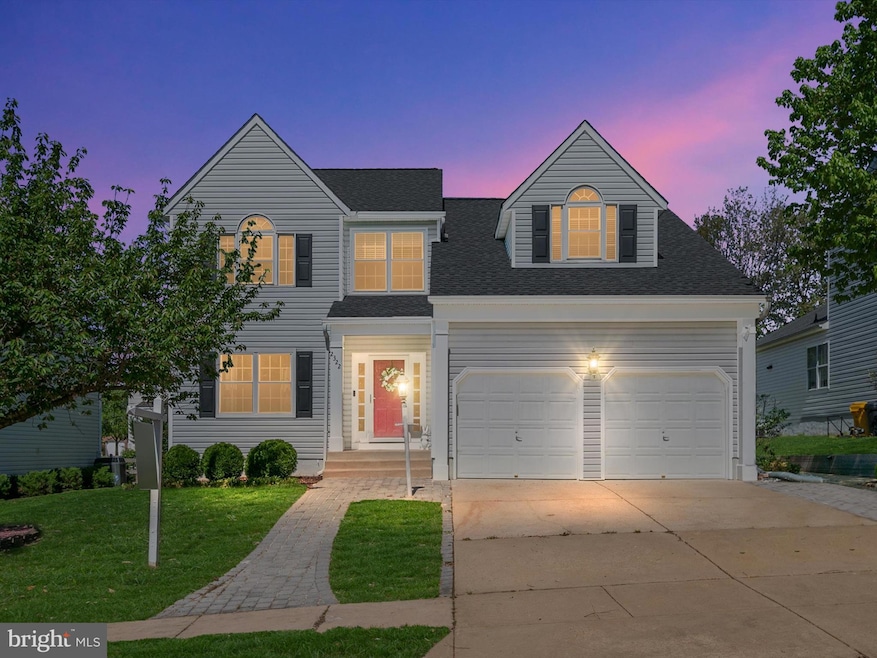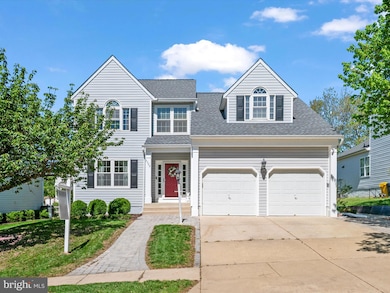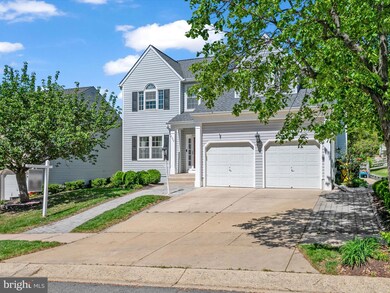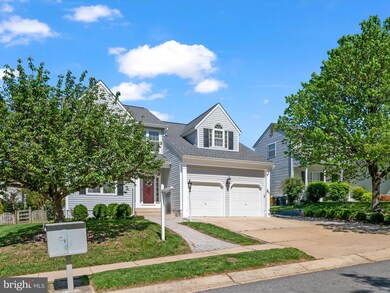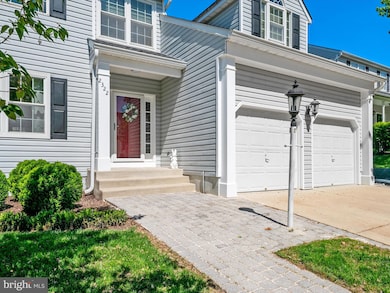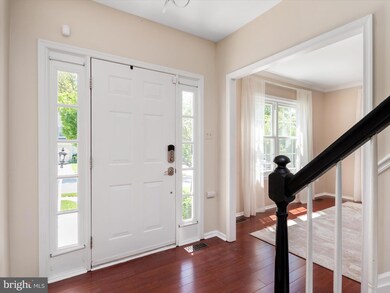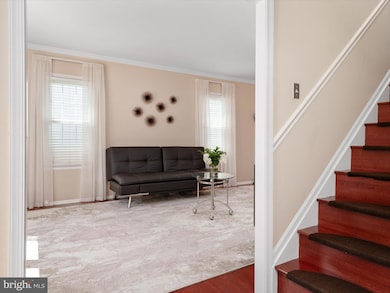
2322 Golden Chapel Rd Odenton, MD 21113
Highlights
- Fitness Center
- Colonial Architecture
- 1 Fireplace
- Four Seasons Elementary School Rated A-
- Community Indoor Pool
- Tennis Courts
About This Home
As of May 2025Welcome to 2322 Golden Chapel Road. Nestled on a quiet road within the highly sought-after Piney Orchard Community, this home has been meticulously maintained and is move-in ready! You will be drawn in by the inviting curb appeal and then step through the front door to a spacious entry that leads to the sunlit formal living and dining rooms. From the dining room, step in to the updated kitchen featuring custom cabinetry, SS appliances and granite countertops and a breakfast nook that leads to the back patio and flat, well landscaped yard to enjoy outdoor living. The kitchen opens to a cozy family room with a fireplace making this open concept layout ideal for entertaining. Rounding out this floor is a convenient half bath and practical mudroom leading to the attached 2-car garage. On the upper level of the home are 3 large bedrooms. The 2 secondary bedrooms share a hall bath and the master suite features a spacious en-suite with dual walk-in closets. Need additional storage? This home offers a HUGE storage closet off of the master bedroom! Perfect for anything you need to keep on hand but tucked away. Head down to the finished basement to a clean and spacious entertainment area including a wet bar for hosting all of those get togethers and movie nights. The basement houses the fourth bedroom and third full bathroom, perfect for guests. Even MORE storage can be found in the unfinished storage room in the basement as well as laundry. Roof and Gutters 2020, Water Heater 2023, Basement remodel 2023Living in the Piney Orchard Community means you have access to 4 pools, multiple parks throughout the community, walking trails, tennis courts and a community center with a fitness center. Its prime location provides effortless access to Ft. Meade, major commuter routes, the MARC train for easy access to Baltimore and Washington D.C., and the vibrant Waugh Chapel Town Center with its diverse shopping, dining, and entertainment options.Welcome Home.
Last Agent to Sell the Property
Keller Williams Flagship License #677403 Listed on: 05/02/2025

Home Details
Home Type
- Single Family
Est. Annual Taxes
- $6,002
Year Built
- Built in 1995
Lot Details
- 7,470 Sq Ft Lot
- Property is zoned R5
HOA Fees
- $92 Monthly HOA Fees
Parking
- 2 Car Attached Garage
- Front Facing Garage
Home Design
- Colonial Architecture
- Block Foundation
- Architectural Shingle Roof
- Vinyl Siding
Interior Spaces
- Property has 3 Levels
- 1 Fireplace
- Finished Basement
Bedrooms and Bathrooms
Utilities
- Forced Air Heating and Cooling System
- Natural Gas Water Heater
Listing and Financial Details
- Tax Lot 45
- Assessor Parcel Number 020415190066350
Community Details
Overview
- Association fees include common area maintenance
- Piney Orchard Community Assoc HOA
- Piney Orchard Subdivision
Amenities
- Common Area
- Community Center
- Meeting Room
Recreation
- Tennis Courts
- Community Playground
- Fitness Center
- Community Indoor Pool
- Bike Trail
Ownership History
Purchase Details
Home Financials for this Owner
Home Financials are based on the most recent Mortgage that was taken out on this home.Purchase Details
Home Financials for this Owner
Home Financials are based on the most recent Mortgage that was taken out on this home.Purchase Details
Home Financials for this Owner
Home Financials are based on the most recent Mortgage that was taken out on this home.Purchase Details
Purchase Details
Home Financials for this Owner
Home Financials are based on the most recent Mortgage that was taken out on this home.Purchase Details
Home Financials for this Owner
Home Financials are based on the most recent Mortgage that was taken out on this home.Similar Homes in the area
Home Values in the Area
Average Home Value in this Area
Purchase History
| Date | Type | Sale Price | Title Company |
|---|---|---|---|
| Deed | $785,000 | Charter Title | |
| Deed | $785,000 | Charter Title | |
| Deed | $560,000 | Emerald Bay Escrow Svcs Llc | |
| Deed | $460,000 | First American Title Ins Co | |
| Deed | $316,000 | -- | |
| Deed | $210,530 | -- | |
| Deed | $255,145 | -- |
Mortgage History
| Date | Status | Loan Amount | Loan Type |
|---|---|---|---|
| Open | $797,952 | VA | |
| Closed | $797,952 | VA | |
| Previous Owner | $476,000 | New Conventional | |
| Previous Owner | $469,890 | VA | |
| Previous Owner | $20,000 | Unknown | |
| Previous Owner | $285,000 | Stand Alone Refi Refinance Of Original Loan | |
| Previous Owner | $50,000 | Credit Line Revolving | |
| Previous Owner | $199,900 | No Value Available | |
| Previous Owner | $195,200 | No Value Available | |
| Closed | -- | No Value Available |
Property History
| Date | Event | Price | Change | Sq Ft Price |
|---|---|---|---|---|
| 05/30/2025 05/30/25 | Sold | $785,000 | +4.0% | $244 / Sq Ft |
| 05/02/2025 05/02/25 | For Sale | $754,900 | +34.8% | $235 / Sq Ft |
| 11/06/2020 11/06/20 | Sold | $560,000 | -1.4% | $174 / Sq Ft |
| 09/25/2020 09/25/20 | Pending | -- | -- | -- |
| 09/11/2020 09/11/20 | For Sale | $567,900 | 0.0% | $177 / Sq Ft |
| 08/29/2020 08/29/20 | Pending | -- | -- | -- |
| 08/28/2020 08/28/20 | For Sale | $567,900 | +23.5% | $177 / Sq Ft |
| 03/27/2012 03/27/12 | Sold | $460,000 | -8.0% | $127 / Sq Ft |
| 01/23/2012 01/23/12 | Pending | -- | -- | -- |
| 11/01/2011 11/01/11 | For Sale | $500,000 | -- | $138 / Sq Ft |
Tax History Compared to Growth
Tax History
| Year | Tax Paid | Tax Assessment Tax Assessment Total Assessment is a certain percentage of the fair market value that is determined by local assessors to be the total taxable value of land and additions on the property. | Land | Improvement |
|---|---|---|---|---|
| 2024 | $6,125 | $513,467 | $0 | $0 |
| 2023 | $5,917 | $498,433 | $0 | $0 |
| 2022 | $5,482 | $483,400 | $220,400 | $263,000 |
| 2021 | $10,814 | $476,233 | $0 | $0 |
| 2020 | $5,045 | $469,067 | $0 | $0 |
| 2019 | $9,693 | $461,900 | $220,400 | $241,500 |
| 2018 | $4,504 | $444,167 | $0 | $0 |
| 2017 | $4,580 | $426,433 | $0 | $0 |
| 2016 | -- | $408,700 | $0 | $0 |
| 2015 | -- | $408,700 | $0 | $0 |
| 2014 | -- | $408,700 | $0 | $0 |
Agents Affiliated with this Home
-
B
Seller's Agent in 2025
Brittany Olsen
Keller Williams Flagship
-
A
Buyer's Agent in 2025
Alexandra Ryan
Creig Northrop Team of Long & Foster
-
J
Seller's Agent in 2020
John Newman
Keller Williams Flagship
-
E
Buyer's Agent in 2020
Evgenia Andreeva
Samson Properties
-
S
Seller's Agent in 2012
Scott Smolen
RE/MAX
-
A
Buyer's Agent in 2012
Ann Claypoole
Century 21 New Millennium
Map
Source: Bright MLS
MLS Number: MDAA2113324
APN: 04-151-90066350
- 2390 Jostaberry Way
- 2516 Black Oak Way
- 2504 Black Oak Way
- 2430 Jostaberry Way
- 931 Deerberry Ct
- 955 Fall Ridge Way
- 1017 Meandering Way
- 1002 Red Harvest Rd
- 2234 Autumn Valley Cir
- 733 Seneca Dr
- 2604 Clarion Ct
- 1009 Samantha Ln Unit 302
- 831 Cinnamon Ct
- 869 Frost Valley Cir
- 706 Chapelgate Dr
- 1006 Christmas Ln
- 1028 Railbed Dr
- 1308 Greyswood Rd
- 967 Fall Circle Way
- 2844 Settlers View Dr
