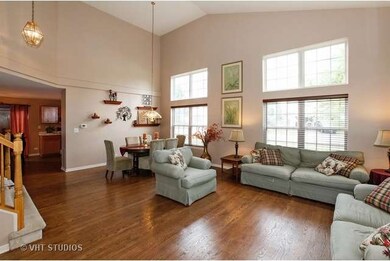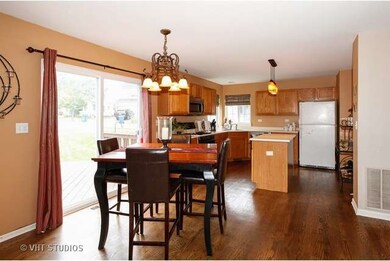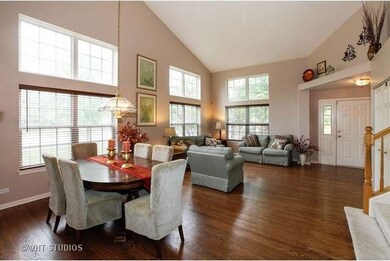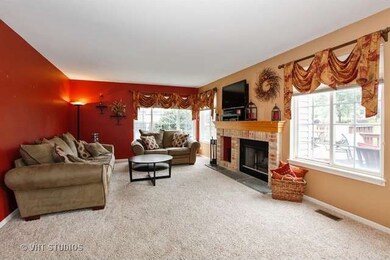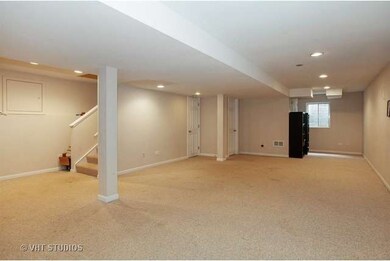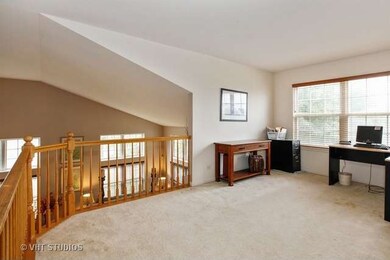
2322 Halsted Ln Aurora, IL 60503
Far Southeast NeighborhoodEstimated Value: $442,118 - $465,000
Highlights
- Deck
- Vaulted Ceiling
- Loft
- The Wheatlands Elementary School Rated A-
- Wood Flooring
- 3-minute walk to Barrington Park
About This Home
As of December 2015Looking for a move-in ready home decorated in today's colors and floor plan buyers just love, this is it!!! 3 bedroom with a loft that is great for a play room, computer room or office. The open floor plan and volume ceiling in the living/dining room gives the home a spacious feel. The kitchen opens to the family room which adds to the livability of the home. Entertaining or family time works well with the open floor plan here. The family room fireplace just adds to the comfort and feel of the home. Master bedroom is HUGE, just waiting for your king size bed. Separate shower and a soaker tub along with dual sinks makes the master bath very functional and relaxing. Large walk-in closet. Finished basement with a full bathroom makes the basement very livable and adds to the already spacious square footage of the home. You have plenty of storage in the basement. Privacy is nice being on a corner lot with a large backyard. The large deck is great for relaxing or entertaining.
Last Listed By
Russ Lenich
Baird & Warner Listed on: 08/31/2015
Home Details
Home Type
- Single Family
Est. Annual Taxes
- $10,307
Year Built
- 1998
Lot Details
- Southern Exposure
- Corner Lot
HOA Fees
- $19 per month
Parking
- Attached Garage
- Garage Transmitter
- Garage Door Opener
- Garage Is Owned
Home Design
- Aluminum Siding
- Vinyl Siding
Interior Spaces
- Vaulted Ceiling
- Fireplace With Gas Starter
- Dining Area
- Loft
- Wood Flooring
- Storm Screens
Kitchen
- Breakfast Bar
- Walk-In Pantry
- Oven or Range
- Microwave
- Dishwasher
- Kitchen Island
- Disposal
Bedrooms and Bathrooms
- Primary Bathroom is a Full Bathroom
- Dual Sinks
- Soaking Tub
- Separate Shower
Laundry
- Dryer
- Washer
Finished Basement
- Partial Basement
- Finished Basement Bathroom
- Crawl Space
Outdoor Features
- Deck
Utilities
- Forced Air Heating and Cooling System
- Heating System Uses Gas
Ownership History
Purchase Details
Home Financials for this Owner
Home Financials are based on the most recent Mortgage that was taken out on this home.Purchase Details
Home Financials for this Owner
Home Financials are based on the most recent Mortgage that was taken out on this home.Purchase Details
Purchase Details
Home Financials for this Owner
Home Financials are based on the most recent Mortgage that was taken out on this home.Similar Homes in the area
Home Values in the Area
Average Home Value in this Area
Purchase History
| Date | Buyer | Sale Price | Title Company |
|---|---|---|---|
| Antipov Andrei | $282,000 | Attorney | |
| Cabrera Mark | $242,000 | First American Title | |
| Webb Julie A | -- | None Available | |
| Webb Dennis S | $177,000 | -- |
Mortgage History
| Date | Status | Borrower | Loan Amount |
|---|---|---|---|
| Open | Antipov Andrei | $214,000 | |
| Closed | Antipov Andrei | $225,600 | |
| Previous Owner | Cabrera Mark | $226,950 | |
| Previous Owner | Cabrera Mark | $229,900 | |
| Previous Owner | Webb Dennis S | $80,000 | |
| Previous Owner | Webb Dennis S | $70,000 | |
| Previous Owner | Webb Dennis S | $50,000 | |
| Previous Owner | Webb Dennis S | $173,100 | |
| Previous Owner | Webb Dennis S | $167,950 |
Property History
| Date | Event | Price | Change | Sq Ft Price |
|---|---|---|---|---|
| 12/18/2015 12/18/15 | Sold | $242,000 | -3.2% | $108 / Sq Ft |
| 11/02/2015 11/02/15 | Pending | -- | -- | -- |
| 10/13/2015 10/13/15 | Price Changed | $249,900 | -2.0% | $112 / Sq Ft |
| 08/31/2015 08/31/15 | For Sale | $254,900 | -- | $114 / Sq Ft |
Tax History Compared to Growth
Tax History
| Year | Tax Paid | Tax Assessment Tax Assessment Total Assessment is a certain percentage of the fair market value that is determined by local assessors to be the total taxable value of land and additions on the property. | Land | Improvement |
|---|---|---|---|---|
| 2023 | $10,307 | $111,527 | $27,280 | $84,247 |
| 2022 | $9,534 | $101,800 | $25,805 | $75,995 |
| 2021 | $9,474 | $96,952 | $24,576 | $72,376 |
| 2020 | $9,070 | $95,416 | $24,187 | $71,229 |
| 2019 | $9,165 | $92,727 | $23,505 | $69,222 |
| 2018 | $8,119 | $80,208 | $22,988 | $57,220 |
| 2017 | $7,982 | $78,138 | $22,395 | $55,743 |
| 2016 | $7,999 | $76,456 | $21,913 | $54,543 |
| 2015 | $8,834 | $73,515 | $21,070 | $52,445 |
| 2014 | $8,834 | $73,330 | $21,070 | $52,260 |
| 2013 | $8,834 | $73,330 | $21,070 | $52,260 |
Agents Affiliated with this Home
-

Seller's Agent in 2015
Russ Lenich
Baird & Warner
-
Patrick Roach

Buyer's Agent in 2015
Patrick Roach
Southwestern Real Estate, Inc.
(630) 973-8601
1 in this area
238 Total Sales
Map
Source: Midwest Real Estate Data (MRED)
MLS Number: MRD09026283
APN: 01-06-102-044
- 1932 Royal Ln
- 2355 Avalon Ct
- 1874 Wisteria Dr Unit 333
- 2520 Dorothy Dr
- 2410 Oakfield Ct
- 2525 Ridge Rd Unit 6
- 1913 Misty Ridge Ln Unit 5
- 2675 Dorothy Dr
- 2270 Twilight Dr Unit 2270
- 2278 Twilight Dr
- 1917 Turtle Creek Ct
- 2690 Moss Ln
- 3326 Fulshear Cir
- 3328 Fulshear Cir
- 3408 Fulshear Cir
- 2665 Tiffany St
- 2495 Hafenrichter Rd
- 2645 Lindrick Ln
- 2630 Lindrick Ln
- 2136 Colonial St Unit 1
- 2322 Halsted Ln
- 2314 Halsted Ln
- 2306 Halsted Ln
- 1852 Ellington Dr
- 1842 Ellington Dr Unit 2A
- 2299 Conrad Ct
- 2298 Halsted Ln
- 1832 Ellington Dr
- 2333 Halsted Ln
- 2325 Halsted Ln Unit 2A
- 2289 Conrad Ct
- 2317 Halsted Ln
- 1822 Ellington Dr Unit 2A
- 2279 Conrad Ct
- 2309 Halsted Ln
- 2290 Halsted Ln
- 2345 Halsted Ln
- 1812 Ellington Dr
- 1829 Melbourne Ln Unit 1B
- 2301 Halsted Ln

