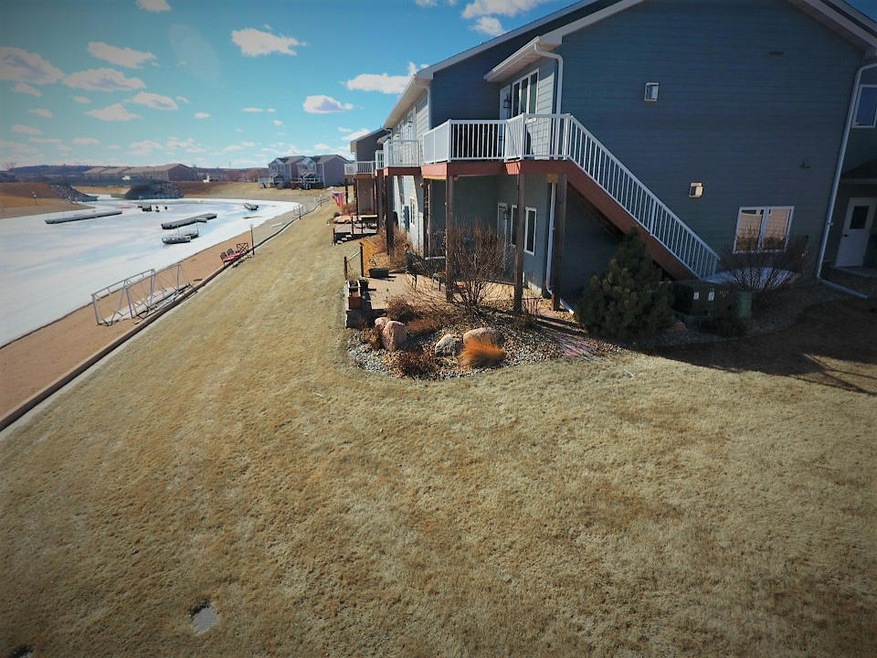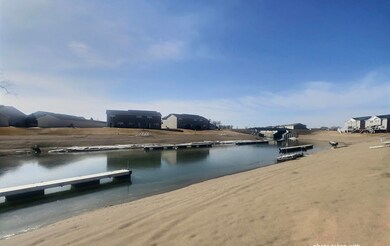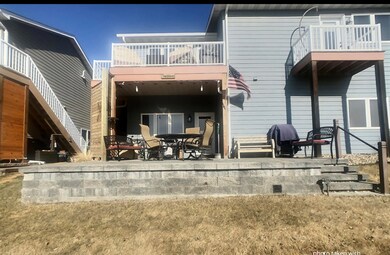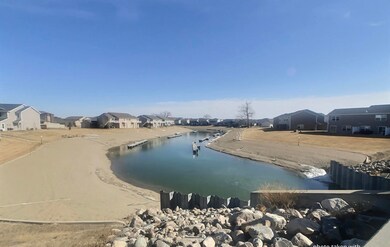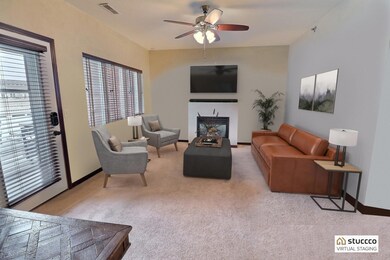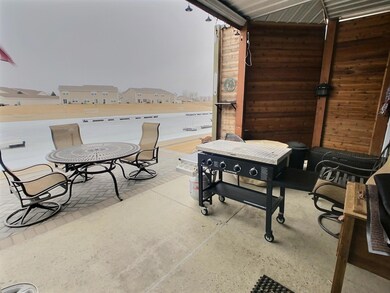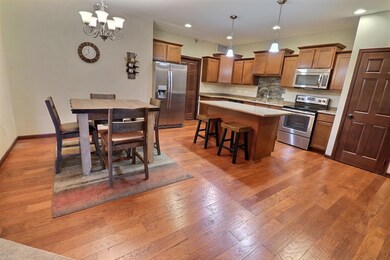
2322 Lexi Loop SE Mandan, ND 58554
Highlights
- Waterfront
- Ranch Style House
- Walk-In Closet
- Private Lot
- 2 Car Attached Garage
- Patio
About This Home
As of June 2023ACCEPTED OFFER BACK UP OFFER ACCEPTED. This condo/townhome offers more than just a home. Just imagine the luxury of Enjoying summer days and nights on the patio that overlooks the water or set sail from the bay to the Missouri River and having a water front property for affordable price. It is a staycation to be able to go right outside your MAIN floor condo with controlled water access with a newly build massive, stamped patio with custom built privacy wall with storage area excellent for entertaining. This sandy-beach WATERFRONT CONDO is PEACEFULL & in a QUIET bay, centrally located in Lakewood just minutes from Family Wellness Center & interstate. This million-dollar view of the WATER is breathtaking! You are just in time to enjoy the water for summertime use, while sitting on it's EAST facing private patio excellent for entertaining. The GROUND-FLOOR unit provides an open floor plan with 2 bedrooms, 2 bathrooms, and a main floor laundry. The kitchen has tile backsplash, pantry, custom cabinets with GRANITE counter-tops and stainless-steel appliances. You will appreciate modern updates that include gas fireplace, modern texture design, hardwood floors, and ceramic tile bath. The master suite is fully loaded with double sinks with granite in the master, along with a WALK-IN closet and step in shower. This easy living modern style home has all the upgrades you would want and more plus 1/3 Dock included in the price, WOW! This 2-Stall fully finished heated garage is attached along with a separate storage and upgraded floors with HIGH END EPOXI FLOORS & GARAGE LOGIC STORAGE. The building also provides a secure entrance. INCLUDES GRASS AND SNOW REMOVAL for easy living! LOW TAXES, LOW SPECIALS & washer/dryer negotiable. This is more than a home it is a Dream in paradise!
Townhouse Details
Home Type
- Townhome
Est. Annual Taxes
- $3,190
Year Built
- Built in 2013
Lot Details
- 6,970 Sq Ft Lot
- Waterfront
- No Units Located Below
- Irregular Lot
HOA Fees
- $175 Monthly HOA Fees
Parking
- 2 Car Attached Garage
- Heated Garage
- Garage Door Opener
- Driveway
Home Design
- Ranch Style House
- Patio Home
- Shingle Roof
Interior Spaces
- 1,650 Sq Ft Home
- Gas Fireplace
- Window Treatments
- Family Room with Fireplace
- Water Views
- Laundry on main level
Kitchen
- Range
- Microwave
- Disposal
Bedrooms and Bathrooms
- 2 Bedrooms
- Walk-In Closet
Home Security
Outdoor Features
- Water Access
- Patio
Utilities
- Forced Air Heating and Cooling System
- Heating System Uses Natural Gas
Listing and Financial Details
- Assessor Parcel Number 65-6116220
Community Details
Overview
- Association fees include insurance, ground maintenance, property management, snow removal
Security
- Fire and Smoke Detector
Similar Homes in Mandan, ND
Home Values in the Area
Average Home Value in this Area
Property History
| Date | Event | Price | Change | Sq Ft Price |
|---|---|---|---|---|
| 06/30/2023 06/30/23 | Sold | -- | -- | -- |
| 05/16/2023 05/16/23 | For Sale | $299,900 | -10.5% | $191 / Sq Ft |
| 07/29/2021 07/29/21 | Sold | -- | -- | -- |
| 04/14/2021 04/14/21 | Pending | -- | -- | -- |
| 04/12/2021 04/12/21 | For Sale | $335,000 | +28.4% | $203 / Sq Ft |
| 05/22/2020 05/22/20 | Sold | -- | -- | -- |
| 04/06/2020 04/06/20 | Pending | -- | -- | -- |
| 12/09/2019 12/09/19 | For Sale | $261,000 | +7.0% | $165 / Sq Ft |
| 10/25/2013 10/25/13 | Sold | -- | -- | -- |
| 05/23/2013 05/23/13 | Pending | -- | -- | -- |
| 05/21/2013 05/21/13 | For Sale | $244,000 | -- | $153 / Sq Ft |
Tax History Compared to Growth
Agents Affiliated with this Home
-
Karen Fleck

Seller's Agent in 2023
Karen Fleck
Oaktree Realtors Mandan
(701) 226-5942
114 Total Sales
-
Darren Schmidt

Seller Co-Listing Agent in 2023
Darren Schmidt
Oaktree Realtors
(701) 226-5942
383 Total Sales
-
Hunter Roll

Buyer's Agent in 2023
Hunter Roll
TRADEMARK REALTY
(701) 400-2609
179 Total Sales
-
b
Buyer's Agent in 2023
bis.rets.roll
gn.rets.RETS_OFFICE
-
Tori Meyer

Seller's Agent in 2021
Tori Meyer
BIANCO REALTY, INC.
(701) 212-8931
193 Total Sales
-
Stacy Suedel
S
Buyer's Agent in 2021
Stacy Suedel
Realty One Group - Encore
(701) 226-9004
59 Total Sales
Map
Source: Bismarck Mandan Board of REALTORS®
MLS Number: 3410441
- 2238 Shoal Loop SE
- 2510 Nash Ln Unit 4
- 2435 Water Park Loop SE
- 2511 Nash Ln
- 2816 Douglas Place SE
- 4221 Shaun Ln Unit 2
- 4004 Bayport Place SE
- 4023 Bayport Place SE
- 4521 Sundancer Loop SE Unit 3
- 4103 Bayport Place SE
- 3305 Bay Shore Bend SE
- 2110 Marina Rd SE
- 3406 Heartwood Dr SE
- 2109 Bridgeview Ct SE
- 2207 Bridgeview Ct
- 2313 Pirates Loop SE
- 2231 Pirates Loop SE
- 3814 Lillian Ct SE
- 2412 34th Ave SE
- 3810 Lillian Ct SE
