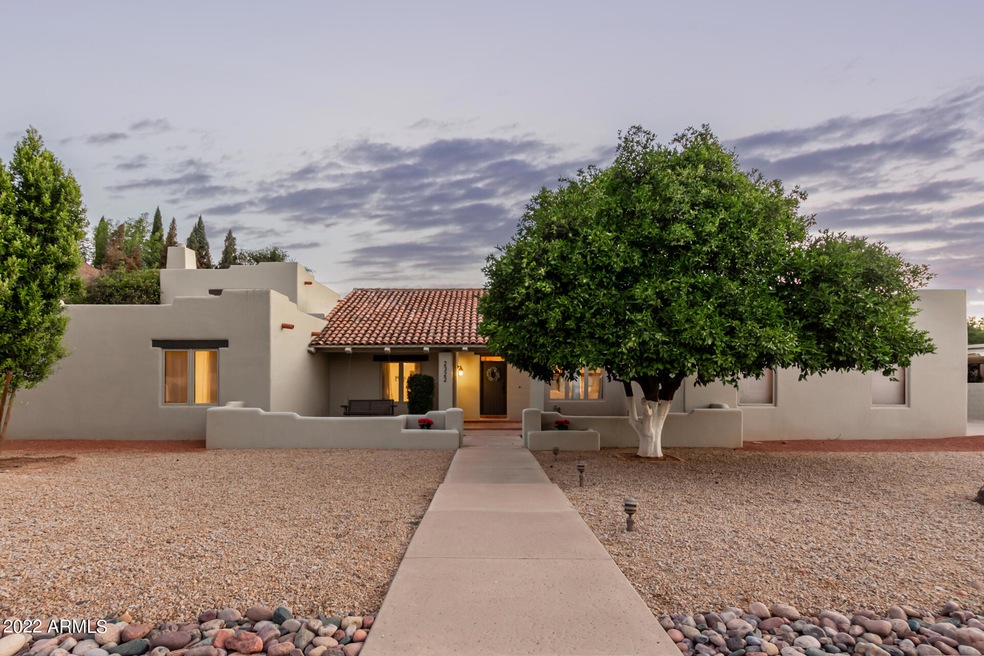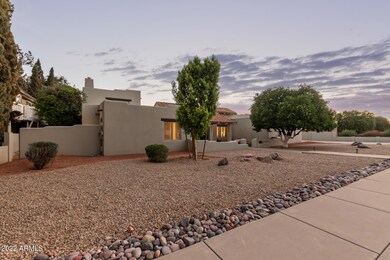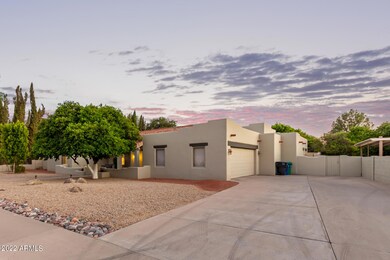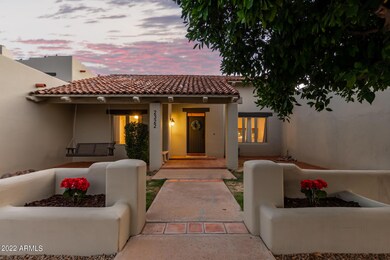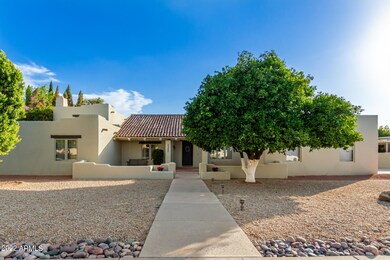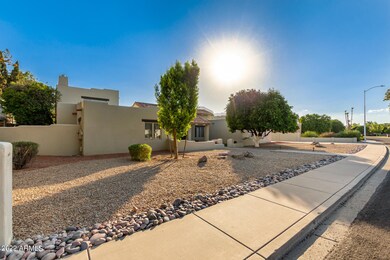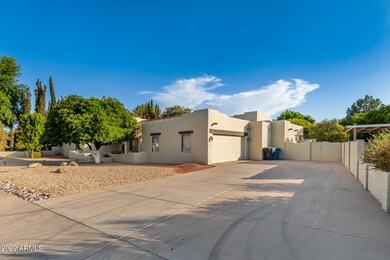
2322 N Kachina Mesa, AZ 85203
North Central Mesa NeighborhoodHighlights
- Vaulted Ceiling
- Main Floor Primary Bedroom
- Granite Countertops
- Hermosa Vista Elementary School Rated A-
- Santa Fe Architecture
- Private Yard
About This Home
As of August 2022Unique Santa Fe-style home ready to go! Upon entry, you'll see a handsome vaulted beamed ceiling, neutral paint, & a great room w/sliding glass doors opening to the back patio. Chef's kitchen delight features SS appliances, granite counters, tile backsplash, & plenty of cabinets. Continue into the fantastic family room boasting a kiva fireplace, French doors, another beamed ceiling, & a wood staircase leading to the loft. The huge loft has a private balcony that makes it perfect for entertaining! Roomy main suite is split & offers access to the backyard & an elegant ensuite w/makeup vanity, double walk-in closets, a separate tub/shower, & dual sinks. Spend relaxing evenings in the oversize backyard, including swaying trees, firepit, covered patio, & grass area. Must see to appreciate!
Co-Listed By
Christopher Wert
My Home Group Real Estate License #SA695792000
Home Details
Home Type
- Single Family
Est. Annual Taxes
- $3,179
Year Built
- Built in 1985
Lot Details
- 0.35 Acre Lot
- Block Wall Fence
- Front and Back Yard Sprinklers
- Sprinklers on Timer
- Private Yard
- Grass Covered Lot
Parking
- 2 Car Direct Access Garage
- 4 Open Parking Spaces
- Side or Rear Entrance to Parking
- Garage Door Opener
Home Design
- Santa Fe Architecture
- Wood Frame Construction
- Built-Up Roof
- Stucco
Interior Spaces
- 3,539 Sq Ft Home
- 2-Story Property
- Vaulted Ceiling
- Ceiling Fan
- Double Pane Windows
- Family Room with Fireplace
Kitchen
- Breakfast Bar
- Built-In Microwave
- Granite Countertops
Flooring
- Carpet
- Tile
Bedrooms and Bathrooms
- 4 Bedrooms
- Primary Bedroom on Main
- Primary Bathroom is a Full Bathroom
- 3 Bathrooms
- Dual Vanity Sinks in Primary Bathroom
- Bathtub With Separate Shower Stall
Outdoor Features
- Balcony
- Covered patio or porch
- Fire Pit
Schools
- Hermosa Vista Elementary School
- Stapley Junior High School
- Mountain View High School
Utilities
- Refrigerated Cooling System
- Zoned Heating
- High Speed Internet
- Cable TV Available
Additional Features
- Multiple Entries or Exits
- Property is near a bus stop
Listing and Financial Details
- Tax Lot 58
- Assessor Parcel Number 136-06-089
Community Details
Overview
- No Home Owners Association
- Association fees include no fees
- Friendly Cove Estates Unit 2 Subdivision
Recreation
- Bike Trail
Ownership History
Purchase Details
Home Financials for this Owner
Home Financials are based on the most recent Mortgage that was taken out on this home.Purchase Details
Home Financials for this Owner
Home Financials are based on the most recent Mortgage that was taken out on this home.Purchase Details
Home Financials for this Owner
Home Financials are based on the most recent Mortgage that was taken out on this home.Purchase Details
Home Financials for this Owner
Home Financials are based on the most recent Mortgage that was taken out on this home.Purchase Details
Home Financials for this Owner
Home Financials are based on the most recent Mortgage that was taken out on this home.Purchase Details
Purchase Details
Home Financials for this Owner
Home Financials are based on the most recent Mortgage that was taken out on this home.Purchase Details
Home Financials for this Owner
Home Financials are based on the most recent Mortgage that was taken out on this home.Purchase Details
Home Financials for this Owner
Home Financials are based on the most recent Mortgage that was taken out on this home.Purchase Details
Home Financials for this Owner
Home Financials are based on the most recent Mortgage that was taken out on this home.Purchase Details
Home Financials for this Owner
Home Financials are based on the most recent Mortgage that was taken out on this home.Purchase Details
Home Financials for this Owner
Home Financials are based on the most recent Mortgage that was taken out on this home.Similar Homes in Mesa, AZ
Home Values in the Area
Average Home Value in this Area
Purchase History
| Date | Type | Sale Price | Title Company |
|---|---|---|---|
| Warranty Deed | $899,900 | New Title Company Name | |
| Warranty Deed | $485,000 | Security Title Agency Inc | |
| Interfamily Deed Transfer | -- | Pioneer Title Agency Inc | |
| Interfamily Deed Transfer | -- | First American Title | |
| Special Warranty Deed | $295,000 | First American Title Ins Co | |
| Trustee Deed | $429,500 | First American Title | |
| Warranty Deed | $534,000 | Fidelity National Title | |
| Quit Claim Deed | -- | Capital Title Agency Inc | |
| Interfamily Deed Transfer | -- | Capital Title Agency Inc | |
| Quit Claim Deed | -- | Capital Title Agency Inc | |
| Cash Sale Deed | $300,000 | Capital Title Agency Inc | |
| Interfamily Deed Transfer | -- | Ati Title Agency |
Mortgage History
| Date | Status | Loan Amount | Loan Type |
|---|---|---|---|
| Open | $734,000 | New Conventional | |
| Closed | $719,920 | New Conventional | |
| Previous Owner | $482,000 | New Conventional | |
| Previous Owner | $266,188 | FHA | |
| Previous Owner | $289,656 | FHA | |
| Previous Owner | $50,000 | Credit Line Revolving | |
| Previous Owner | $427,200 | Negative Amortization | |
| Previous Owner | $404,000 | Credit Line Revolving | |
| Previous Owner | $404,000 | Credit Line Revolving | |
| Previous Owner | $404,000 | Credit Line Revolving | |
| Previous Owner | $63,000 | No Value Available |
Property History
| Date | Event | Price | Change | Sq Ft Price |
|---|---|---|---|---|
| 08/30/2022 08/30/22 | Sold | $899,900 | 0.0% | $254 / Sq Ft |
| 07/01/2022 07/01/22 | For Sale | $899,900 | +86.7% | $254 / Sq Ft |
| 01/10/2020 01/10/20 | Sold | $482,000 | -0.6% | $136 / Sq Ft |
| 12/01/2019 12/01/19 | Pending | -- | -- | -- |
| 11/13/2019 11/13/19 | Price Changed | $485,000 | -3.0% | $137 / Sq Ft |
| 09/12/2019 09/12/19 | For Sale | $500,000 | -- | $141 / Sq Ft |
Tax History Compared to Growth
Tax History
| Year | Tax Paid | Tax Assessment Tax Assessment Total Assessment is a certain percentage of the fair market value that is determined by local assessors to be the total taxable value of land and additions on the property. | Land | Improvement |
|---|---|---|---|---|
| 2025 | $3,699 | $37,684 | -- | -- |
| 2024 | $3,729 | $34,994 | -- | -- |
| 2023 | $3,729 | $58,470 | $11,690 | $46,780 |
| 2022 | $3,094 | $46,600 | $9,320 | $37,280 |
| 2021 | $3,179 | $42,450 | $8,490 | $33,960 |
| 2020 | $3,136 | $41,430 | $8,280 | $33,150 |
| 2019 | $3,409 | $39,550 | $7,910 | $31,640 |
| 2018 | $3,272 | $36,480 | $7,290 | $29,190 |
| 2017 | $3,174 | $32,700 | $6,540 | $26,160 |
| 2016 | $3,115 | $31,970 | $6,390 | $25,580 |
| 2015 | $2,928 | $28,810 | $5,760 | $23,050 |
Agents Affiliated with this Home
-
Tyler Blair

Seller's Agent in 2022
Tyler Blair
eXp Realty
(480) 291-4478
16 in this area
1,192 Total Sales
-
C
Seller Co-Listing Agent in 2022
Christopher Wert
My Home Group Real Estate
-
Laura Morby

Buyer's Agent in 2022
Laura Morby
eXp Realty
(480) 717-2070
2 in this area
88 Total Sales
-
Becky Blair

Seller's Agent in 2020
Becky Blair
Keller Williams Integrity First
(602) 644-1762
5 in this area
187 Total Sales
-
Kim Carlson

Seller Co-Listing Agent in 2020
Kim Carlson
Keller Williams Integrity First
(480) 993-9384
5 in this area
182 Total Sales
-
B
Buyer's Agent in 2020
Brandon Barrett-Miller
New Home Connect
Map
Source: Arizona Regional Multiple Listing Service (ARMLS)
MLS Number: 6427479
APN: 136-06-089
- 2306 N Hall Cir
- 2258 N Gentry
- 2213 N Ashbrook
- 2149 E Hermosa Vista Dr
- 1750 E Mallory St
- 2226 N Gentry
- 2105 N Kachina
- 1645 E Minton St
- 2929 N Gilbert Rd
- 1606 E Minton St
- 1631 E Kael St
- 2317 E Lynwood St
- 2160 E Kenwood St
- 2662 N Chestnut Cir
- 2405 E Lynwood Cir
- 1434 E Kael St
- 1905 N Calle Maderas
- 1436 E Kramer St
- 1349 E Anasazi St
- 2620 N Barkley
