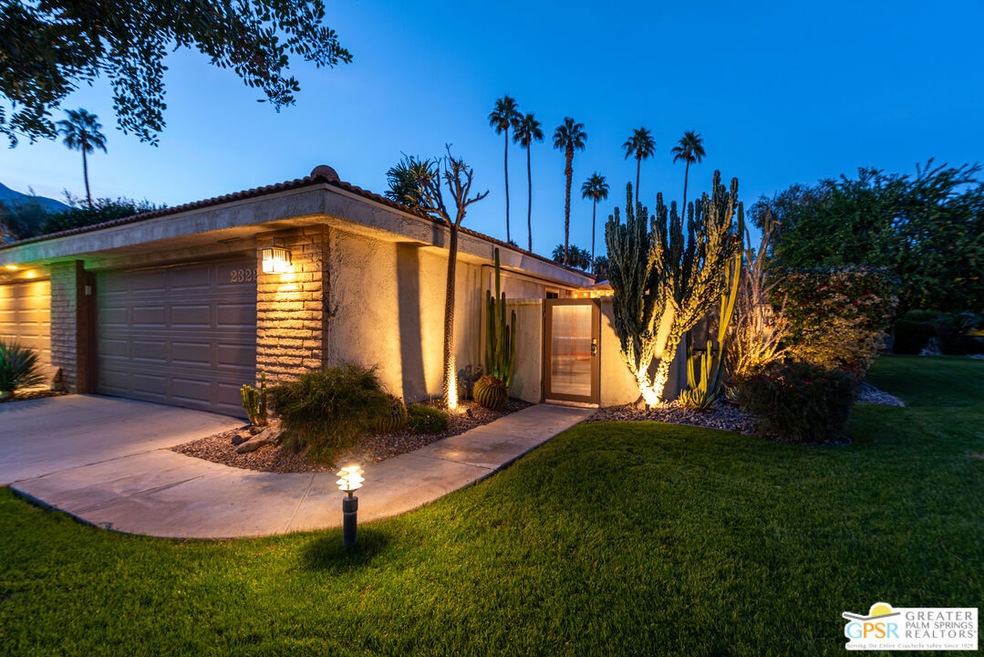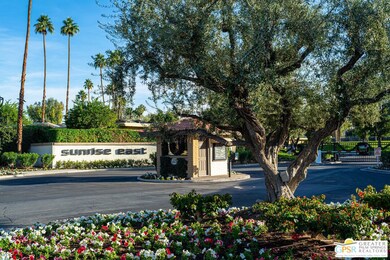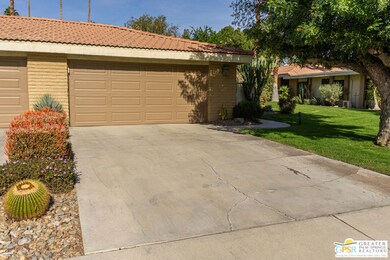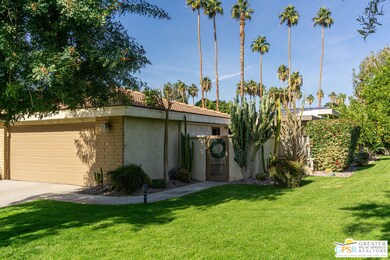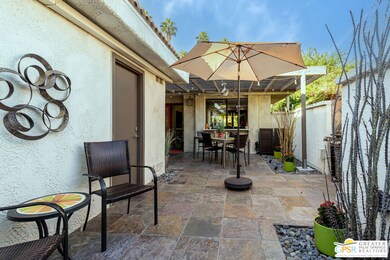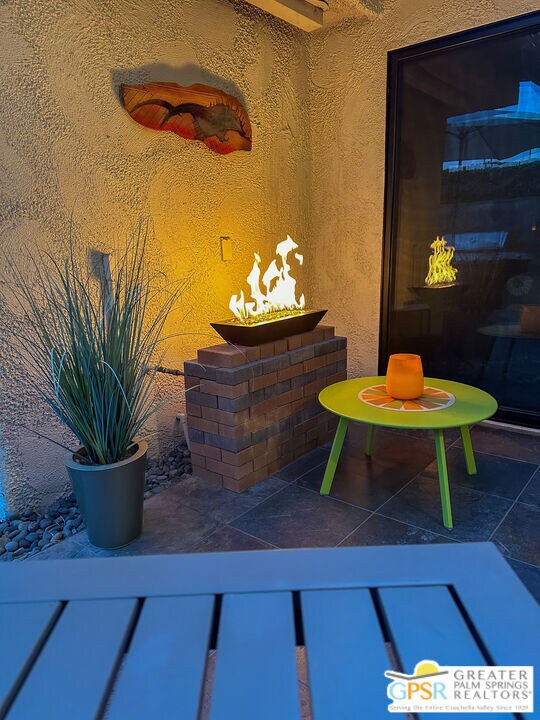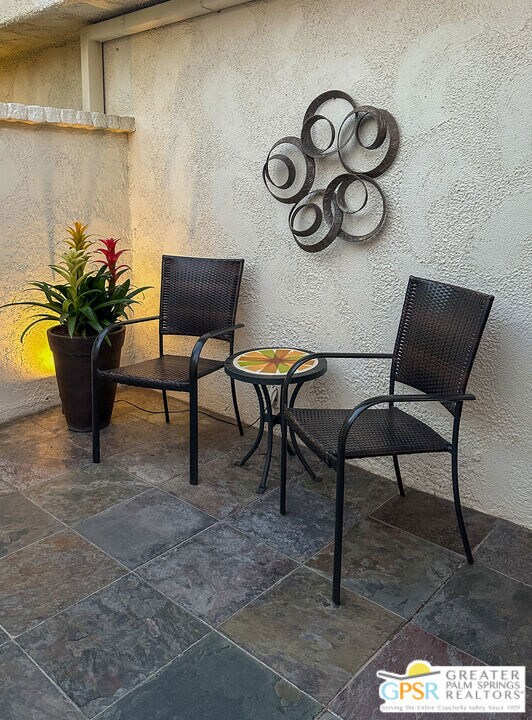
2322 Oakcrest Dr Palm Springs, CA 92264
Sonora Sunrise NeighborhoodHighlights
- In Ground Pool
- Solar Power System
- Gated Community
- Palm Springs High School Rated A-
- Two Primary Bedrooms
- Mountain View
About This Home
As of February 2024Come see this remodeled and well-maintained condo in Sunrise East. Everything has been updated here and the property is being offered turnkey furnished. The first thing you notice is the lovely entry courtyard. Here you will find a high-end Weber grill, dining space for 6 with a shade pergola, a pass-through window to the kitchen and an intimate fire feature. The double door entry to the home leads you to the kitchen on the right and the great room straight ahead. The kitchen has new quartz countertops and modern wood tone cabinets. Appliances are stainless steel and high quality. As you enter the great room, there is a fun bar area on the left; perfect for entertaining. The great room is spacious with its high ceilings and fabulous view to the back patio. This condo has dual primary suites. One bath has a single vanity and the other is double. Both have walk-in showers (with no glass to clean!). The back patio opens out to a very private grassy area and a lovely mountain view. The condo comes fully furnished; only a few small personal items are excluded. What more could you want? How about solar panels that are owned, not leased, all dual-pane windows and sliders, a brand new roof and don't forget the attached 2-car garage! The Sunrise East community has tennis courts, pickleball courts, 6 pools and a walking trail throughout the community. It is beautiful; come and see for yourself!
Last Agent to Sell the Property
Coldwell Banker Realty License #01927123 Listed on: 12/07/2023

Last Buyer's Agent
Jason Allen
License #01831809
Property Details
Home Type
- Condominium
Est. Annual Taxes
- $5,338
Year Built
- Built in 1973 | Remodeled
Lot Details
- End Unit
- South Facing Home
- Gated Home
- Stucco Fence
- Sprinkler System
HOA Fees
- $800 Monthly HOA Fees
Parking
- 2 Car Garage
Property Views
- Mountain
- Park or Greenbelt
Home Design
- Turnkey
- Flat Roof Shape
- Slab Foundation
- Concrete Roof
- Stucco
Interior Spaces
- 1,518 Sq Ft Home
- 1-Story Property
- Furnished
- Built-In Features
- Dry Bar
- Ceiling Fan
- Double Pane Windows
- Custom Window Coverings
- Double Door Entry
- Sliding Doors
- Great Room
- Dining Area
- Stone Flooring
Kitchen
- Oven or Range
- Gas and Electric Range
- Range Hood
- Microwave
- Water Line To Refrigerator
- Dishwasher
- Quartz Countertops
- Disposal
Bedrooms and Bathrooms
- 2 Bedrooms
- Double Master Bedroom
- Remodeled Bathroom
- 2 Bathrooms
Laundry
- Laundry in Garage
- Dryer
- Washer
Eco-Friendly Details
- Solar Power System
Pool
- In Ground Pool
- Spa
Outdoor Features
- Enclosed patio or porch
- Outdoor Grill
Utilities
- Forced Air Heating and Cooling System
- Property is located within a water district
- Tankless Water Heater
- Satellite Dish
Listing and Financial Details
- Assessor Parcel Number 502-451-021
Community Details
Overview
- Association fees include building and grounds
- 154 Units
- White Star Management Association
Recreation
- Tennis Courts
- Pickleball Courts
- Community Pool
- Community Spa
- Park
Pet Policy
- Pets Allowed
Additional Features
- Community Mailbox
- Gated Community
Ownership History
Purchase Details
Home Financials for this Owner
Home Financials are based on the most recent Mortgage that was taken out on this home.Purchase Details
Home Financials for this Owner
Home Financials are based on the most recent Mortgage that was taken out on this home.Purchase Details
Home Financials for this Owner
Home Financials are based on the most recent Mortgage that was taken out on this home.Purchase Details
Home Financials for this Owner
Home Financials are based on the most recent Mortgage that was taken out on this home.Purchase Details
Purchase Details
Home Financials for this Owner
Home Financials are based on the most recent Mortgage that was taken out on this home.Purchase Details
Purchase Details
Home Financials for this Owner
Home Financials are based on the most recent Mortgage that was taken out on this home.Purchase Details
Purchase Details
Purchase Details
Home Financials for this Owner
Home Financials are based on the most recent Mortgage that was taken out on this home.Purchase Details
Home Financials for this Owner
Home Financials are based on the most recent Mortgage that was taken out on this home.Similar Homes in Palm Springs, CA
Home Values in the Area
Average Home Value in this Area
Purchase History
| Date | Type | Sale Price | Title Company |
|---|---|---|---|
| Grant Deed | $750,000 | Equity Title | |
| Grant Deed | $375,000 | Lawyers Title | |
| Interfamily Deed Transfer | -- | None Available | |
| Grant Deed | $369,000 | Lawyers Title | |
| Interfamily Deed Transfer | -- | None Available | |
| Interfamily Deed Transfer | -- | None Available | |
| Interfamily Deed Transfer | -- | None Available | |
| Interfamily Deed Transfer | -- | First American Title Company | |
| Interfamily Deed Transfer | -- | None Available | |
| Interfamily Deed Transfer | -- | None Available | |
| Interfamily Deed Transfer | -- | None Available | |
| Grant Deed | $349,500 | Lawyers Title Co | |
| Grant Deed | -- | Commonwealth Land Title Co | |
| Grant Deed | $410,000 | Commonwealth Land Title Co | |
| Interfamily Deed Transfer | -- | Commonwealth Title | |
| Grant Deed | $333,000 | Commonwealth Title |
Mortgage History
| Date | Status | Loan Amount | Loan Type |
|---|---|---|---|
| Previous Owner | $295,200 | New Conventional | |
| Previous Owner | $192,500 | New Conventional | |
| Previous Owner | $213,750 | Stand Alone Refi Refinance Of Original Loan | |
| Previous Owner | $36,500 | Credit Line Revolving | |
| Previous Owner | $279,600 | Purchase Money Mortgage | |
| Previous Owner | $231,000 | Purchase Money Mortgage |
Property History
| Date | Event | Price | Change | Sq Ft Price |
|---|---|---|---|---|
| 02/01/2024 02/01/24 | Sold | $750,000 | -3.7% | $494 / Sq Ft |
| 12/12/2023 12/12/23 | Pending | -- | -- | -- |
| 12/07/2023 12/07/23 | For Sale | $779,000 | +107.7% | $513 / Sq Ft |
| 07/03/2017 07/03/17 | Sold | $375,000 | -1.1% | $247 / Sq Ft |
| 06/03/2017 06/03/17 | Pending | -- | -- | -- |
| 05/26/2017 05/26/17 | For Sale | $379,000 | +2.7% | $250 / Sq Ft |
| 09/16/2016 09/16/16 | Sold | $369,000 | -2.6% | $243 / Sq Ft |
| 08/18/2016 08/18/16 | Pending | -- | -- | -- |
| 06/06/2016 06/06/16 | For Sale | $379,000 | -- | $250 / Sq Ft |
Tax History Compared to Growth
Tax History
| Year | Tax Paid | Tax Assessment Tax Assessment Total Assessment is a certain percentage of the fair market value that is determined by local assessors to be the total taxable value of land and additions on the property. | Land | Improvement |
|---|---|---|---|---|
| 2023 | $5,338 | $410,113 | $102,527 | $307,586 |
| 2022 | $5,443 | $402,072 | $100,517 | $301,555 |
| 2021 | $5,335 | $394,190 | $98,547 | $295,643 |
| 2020 | $5,100 | $390,149 | $97,537 | $292,612 |
| 2019 | $5,014 | $382,500 | $95,625 | $286,875 |
| 2018 | $4,923 | $375,000 | $93,750 | $281,250 |
| 2017 | $4,870 | $369,000 | $92,250 | $276,750 |
| 2016 | $4,263 | $331,000 | $83,000 | $248,000 |
| 2015 | $3,968 | $316,000 | $79,000 | $237,000 |
| 2014 | $3,731 | $295,000 | $74,000 | $221,000 |
Agents Affiliated with this Home
-
Connie Bigbie

Seller's Agent in 2024
Connie Bigbie
Coldwell Banker Realty
(760) 832-2920
2 in this area
20 Total Sales
-
J
Buyer's Agent in 2024
Jason Allen
-
Kenny Jervis

Seller's Agent in 2017
Kenny Jervis
Berkshire Hathaway HomeServices California Properties
(760) 323-5000
84 Total Sales
-
M
Seller's Agent in 2016
Mike Langham
Bennion Deville Homes
Map
Source: The MLS
MLS Number: 23-337361
APN: 502-451-021
- 2387 Casitas Way
- 2353 Silver Oak Cir
- 1168 Holly Oak Cir
- 2427 Casitas Way
- 1244 S San Mateo Dr
- 1910 Grand Bahama Dr E
- 1186 S San Joaquin Dr
- 1355 S San Mateo Dr
- 2305 E Sonora Rd
- 1388 S Farrell Dr
- 1203 Martinique Cir
- 2701 E Mesquite Ave Unit DD159
- 2701 E Mesquite Ave Unit H40
- 2701 E Mesquite Ave Unit DD144
- 2701 E Mesquite Ave Unit S85
- 2701 E Mesquite Ave Unit Y126
- 1424 S San Joaquin Dr
- 1566 S Farrell Dr
- 1777 Capri Cir
- 1769 Capri Cir
