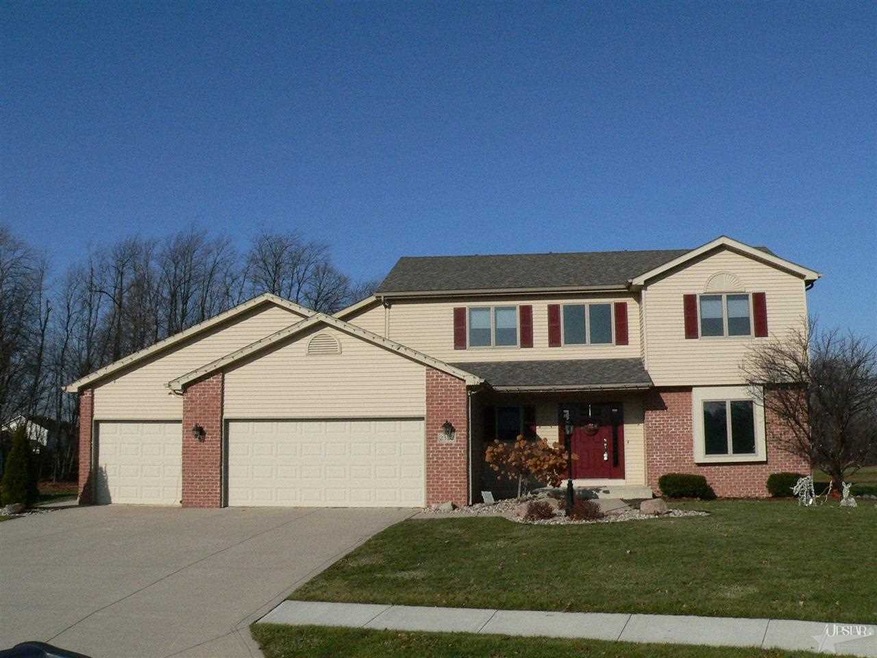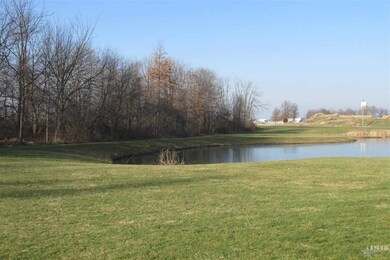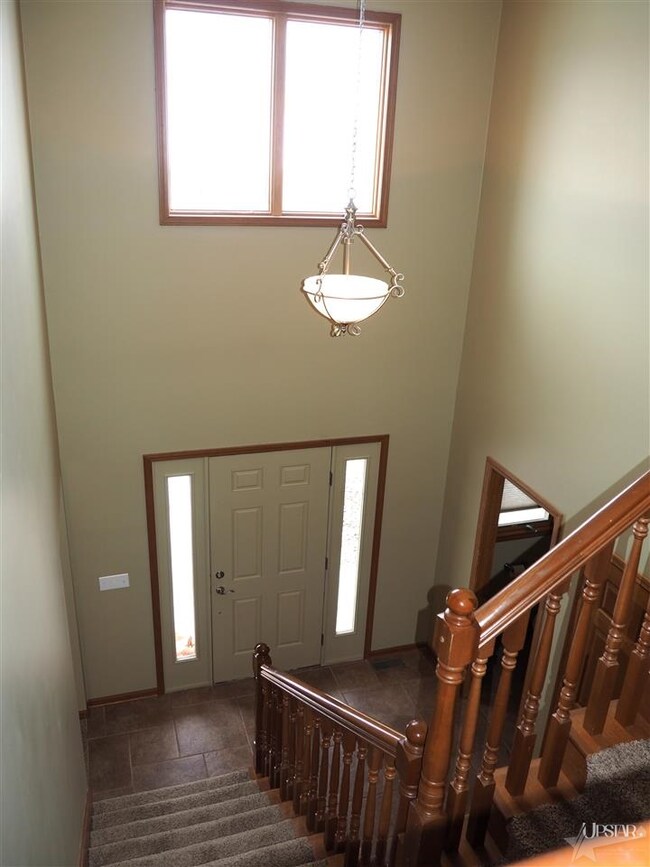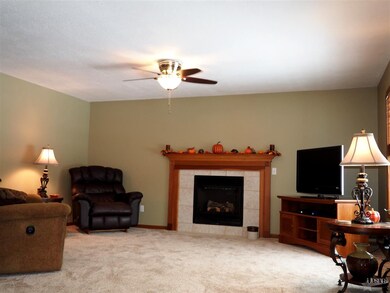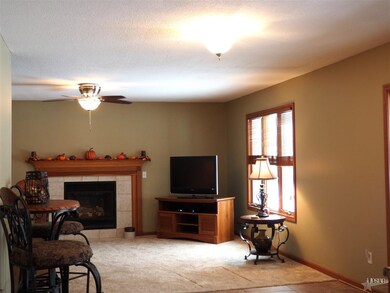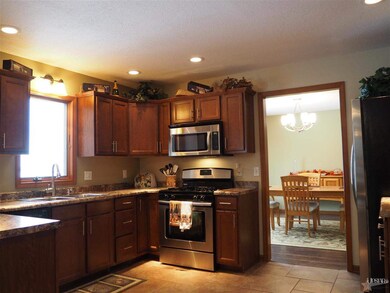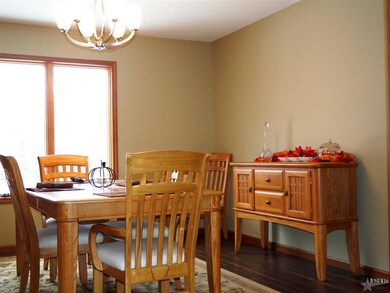
2322 Perry Trail Fort Wayne, IN 46818
Northwest Fort Wayne NeighborhoodHighlights
- Traditional Architecture
- Whirlpool Bathtub
- 3 Car Attached Garage
- Carroll High School Rated A
- Screened Porch
- Tray Ceiling
About This Home
As of October 2017Welcome Home! Over 3500 SF of living space in Northwest Allen County Schools! A brand new look greets you with freshly painted exterior trim, doors and shutters and a new poured front sidewalk. Walk in to an impressive 2 story foyer and a beautiful open wood staircase. Tile floors flow from the foyer through to the breakfast, kitchen and main floor laundry. The cozy great room features a gas fireplace, new ceiling fan and carpeting. Kitchen has updated cabinetry, counters and stainless steel appliances. There is plenty of room to host the family dinner with a large formal dining room and a second large living room. An inviting screened porch off the breakfast nook overlooks the pond and wooded area. The wonderful master suite has a tray ceiling and crown molding, walk-in closet, jetted tub, double sink vanity and a ceramic walk-in shower. Additional 3 bedrooms are nice size with new ceiling fans and closet shelving. The full finished basement is wired for ceiling projector and speakers. An extra room makes for a great exercise, crafting or office space. All new ceiling fans and lighting fixtures. New bath fixtures and Levolor cordless cellular blinds throughout. Water pressure sump backup system, Anderson windows and a 3 car garage. This house is picture perfect!
Last Buyer's Agent
Chuck Forget
CENTURY 21 Bradley Realty, Inc
Home Details
Home Type
- Single Family
Est. Annual Taxes
- $2,220
Year Built
- Built in 2002
Lot Details
- 0.34 Acre Lot
- Lot Dimensions are 94x157
- Level Lot
- Zoning described as Sing Fa
HOA Fees
- $25 Monthly HOA Fees
Parking
- 3 Car Attached Garage
Home Design
- Traditional Architecture
- Brick Exterior Construction
- Poured Concrete
- Asphalt Roof
- Vinyl Construction Material
Interior Spaces
- 2-Story Property
- Crown Molding
- Tray Ceiling
- Ceiling Fan
- Gas Log Fireplace
- Living Room with Fireplace
- Screened Porch
- Pull Down Stairs to Attic
- Disposal
- Laundry on main level
Flooring
- Carpet
- Tile
Bedrooms and Bathrooms
- 4 Bedrooms
- Walk-In Closet
- Double Vanity
- Whirlpool Bathtub
- Separate Shower
Finished Basement
- Basement Fills Entire Space Under The House
- Sump Pump
Location
- Suburban Location
Utilities
- Forced Air Heating and Cooling System
- Heating System Uses Gas
Listing and Financial Details
- Assessor Parcel Number 02-02-31-226-009.000-091
Ownership History
Purchase Details
Home Financials for this Owner
Home Financials are based on the most recent Mortgage that was taken out on this home.Purchase Details
Home Financials for this Owner
Home Financials are based on the most recent Mortgage that was taken out on this home.Purchase Details
Home Financials for this Owner
Home Financials are based on the most recent Mortgage that was taken out on this home.Purchase Details
Home Financials for this Owner
Home Financials are based on the most recent Mortgage that was taken out on this home.Purchase Details
Purchase Details
Home Financials for this Owner
Home Financials are based on the most recent Mortgage that was taken out on this home.Purchase Details
Home Financials for this Owner
Home Financials are based on the most recent Mortgage that was taken out on this home.Purchase Details
Home Financials for this Owner
Home Financials are based on the most recent Mortgage that was taken out on this home.Similar Homes in Fort Wayne, IN
Home Values in the Area
Average Home Value in this Area
Purchase History
| Date | Type | Sale Price | Title Company |
|---|---|---|---|
| Deed | $270,000 | -- | |
| Warranty Deed | -- | Centurion Landtitle Inc | |
| Warranty Deed | -- | Centurion Land Title Inc | |
| Warranty Deed | -- | Fidelity Natl Title Co Llc | |
| Sheriffs Deed | $158,500 | None Available | |
| Interfamily Deed Transfer | -- | Metropolitan Title Of In | |
| Warranty Deed | -- | Commonwealth-Dreibelbiss Tit | |
| Corporate Deed | -- | Commonwealth-Dreibelbiss Tit |
Mortgage History
| Date | Status | Loan Amount | Loan Type |
|---|---|---|---|
| Open | $120,000 | New Conventional | |
| Previous Owner | $211,640 | FHA | |
| Previous Owner | $170,000 | New Conventional | |
| Previous Owner | $202,208 | FHA | |
| Previous Owner | $199,220 | FHA | |
| Previous Owner | $199,220 | New Conventional | |
| Previous Owner | $30,000 | Unknown | |
| Previous Owner | $160,000 | Purchase Money Mortgage | |
| Previous Owner | $139,900 | Purchase Money Mortgage |
Property History
| Date | Event | Price | Change | Sq Ft Price |
|---|---|---|---|---|
| 10/27/2017 10/27/17 | Sold | $276,000 | -4.1% | $79 / Sq Ft |
| 10/12/2017 10/12/17 | Pending | -- | -- | -- |
| 08/18/2017 08/18/17 | For Sale | $287,900 | +26.3% | $82 / Sq Ft |
| 03/13/2015 03/13/15 | Sold | $228,000 | -1.5% | $65 / Sq Ft |
| 01/28/2015 01/28/15 | Pending | -- | -- | -- |
| 11/19/2014 11/19/14 | For Sale | $231,500 | +5.2% | $66 / Sq Ft |
| 07/09/2014 07/09/14 | Sold | $220,000 | -4.3% | $61 / Sq Ft |
| 06/13/2014 06/13/14 | Pending | -- | -- | -- |
| 05/09/2014 05/09/14 | For Sale | $229,900 | -- | $64 / Sq Ft |
Tax History Compared to Growth
Tax History
| Year | Tax Paid | Tax Assessment Tax Assessment Total Assessment is a certain percentage of the fair market value that is determined by local assessors to be the total taxable value of land and additions on the property. | Land | Improvement |
|---|---|---|---|---|
| 2024 | $3,535 | $346,900 | $43,100 | $303,800 |
| 2022 | $3,120 | $300,500 | $43,100 | $257,400 |
| 2021 | $2,880 | $275,800 | $43,100 | $232,700 |
| 2020 | $2,873 | $272,900 | $43,100 | $229,800 |
| 2019 | $2,860 | $271,800 | $43,100 | $228,700 |
| 2018 | $2,689 | $262,800 | $43,100 | $219,700 |
| 2017 | $2,365 | $236,500 | $43,100 | $193,400 |
| 2016 | $2,307 | $236,600 | $43,100 | $193,500 |
| 2014 | $2,296 | $229,600 | $43,100 | $186,500 |
| 2013 | $2,220 | $222,000 | $43,100 | $178,900 |
Agents Affiliated with this Home
-

Seller's Agent in 2017
Corey Malcolm
RE/MAX
(260) 385-1283
31 in this area
161 Total Sales
-

Seller's Agent in 2015
Kris Stickler
Uptown Realty Group
(260) 417-5355
9 in this area
28 Total Sales
-
C
Buyer's Agent in 2015
Chuck Forget
CENTURY 21 Bradley Realty, Inc
-

Seller's Agent in 2014
April West
Scheerer McCulloch Real Estate
(260) 415-1197
13 in this area
296 Total Sales
Map
Source: Indiana Regional MLS
MLS Number: 201450524
APN: 02-02-31-226-009.000-091
- 2608 Creeping Phlox Cove
- 2516 Loganberry Cove
- 2517 Loganberry Cove
- 2120 Deer Lodge Dr
- 2819 Golden Fields Ct
- 2725 Bearberry Ct
- 2853 Troutwood Dr
- 2910 Water Wheel Run
- 2885 Troutwood Dr
- 2317 Weather Wood Place
- 11940 Tapered Bank Run
- 3033 Troutwood Dr
- 12227 Lanai Dr
- 11952 Tapered Bank Run
- 11939 Turtle Creek Ct
- 11924 Turtle Creek Ct
- 11902 Turtle Creek Ct
- 11903 Turtle Creek Ct
- 11915 Turtle Creek Ct
- 11927 Turtle Creek Ct
