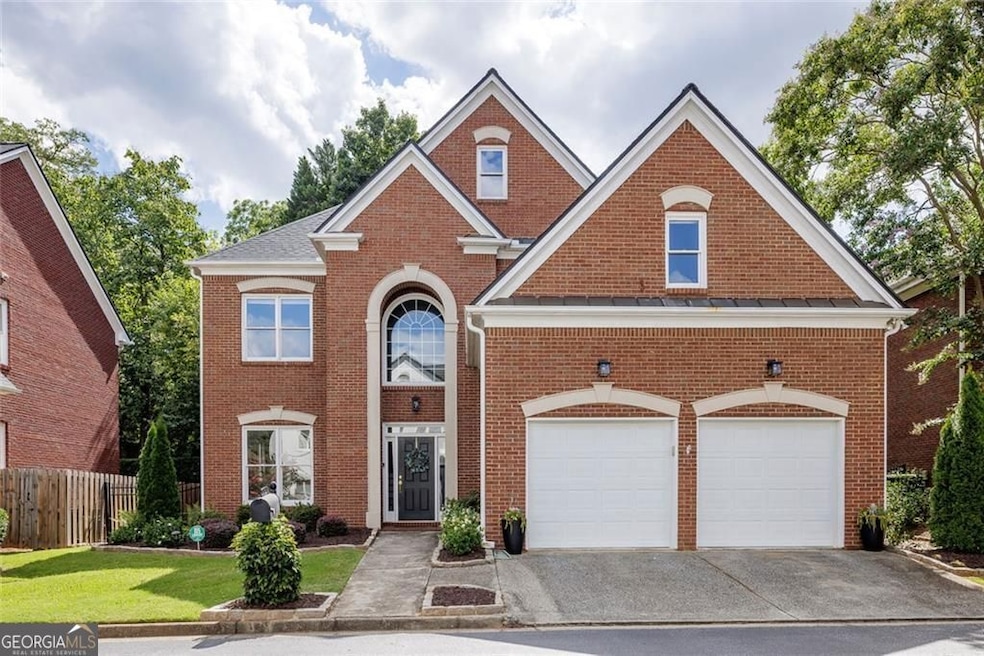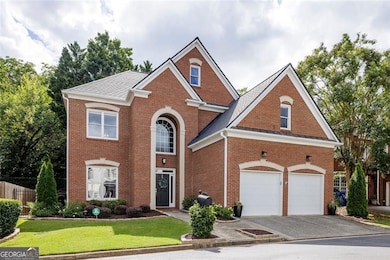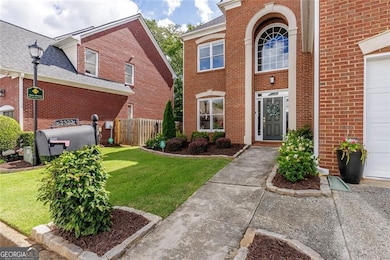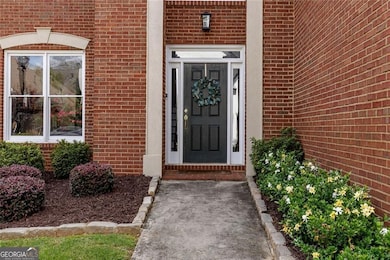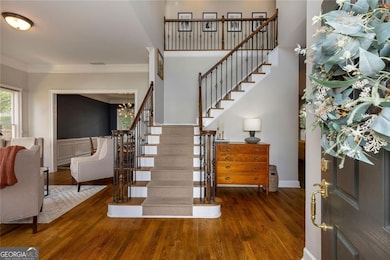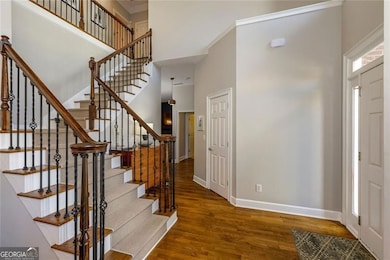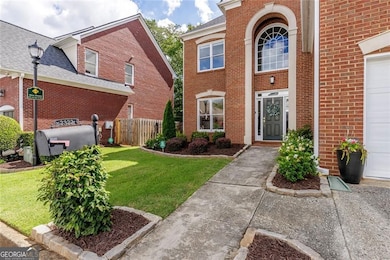2322 Valley Brook Way NE Atlanta, GA 30319
Lenox Park NeighborhoodEstimated payment $5,007/month
Highlights
- Dining Room Seats More Than Twelve
- Vaulted Ceiling
- Wood Flooring
- Private Lot
- Traditional Architecture
- Bonus Room
About This Home
Beautiful Brick Home in Prime Brookhaven Heights Location. Welcome to this beautifully maintained and charming all-brick home, ideally situated on a level, professionally landscaped lot in the heart of sought-after Brookhaven Heights. Boasting an inviting and open floor plan filled with natural light, this move-in ready residence offers timeless style and modern comfort throughout. A grand two-story foyer with hardwood floors and 10-foot ceilings sets the tone, opening gracefully into a spacious living room and elegant dining room featuring wainscoting and a tray ceiling. The chef's kitchen is a true centerpiece with white cabinetry, granite countertops, a tile backsplash, breakfast bar, center island with built-in wine rack, and stainless-steel appliances including a gas cooktop and vent hood. The adjacent breakfast room flows seamlessly into the family room, highlighted by stunning Palladian windows, a cozy fireplace, and custom built-in bookshelves and cabinetry. French doors lead to the private, fenced backyard-an ideal setting for relaxing or entertaining with a brick patio and low-maintenance turf lawn. Upstairs, the oversized vaulted owner's suite is a serene retreat featuring a separate sitting room, a luxurious bath with granite dual vanity, jetted tub beneath a beautiful leaded glass window, frameless glass shower, and a generous walk-in closet with a custom closet system. Three spacious secondary bedrooms with vaulted ceilings and custom closets offer flexible living-one with an en-suite bath and two sharing a well-appointed Jack and Jill bath. The upper-level laundry room adds everyday convenience. Additional features include an EV charger in the garage, perfect for eco-conscious living and modern-day needs. Enjoy a coveted location just steps from Brookhaven's newest gem, Langford Park, offering a playground, covered pavilion, bocce ball, and community yoga. Walkable to local coffee shops, dining, and boutique shopping, and minutes to Town Brookhaven, Phipps Plaza, Lenox Mall, and major highways including I-85 and GA 400-this home delivers the perfect blend of lifestyle, luxury, and location.
Home Details
Home Type
- Single Family
Est. Annual Taxes
- $8,840
Year Built
- Built in 1998
Lot Details
- 7,405 Sq Ft Lot
- Back Yard Fenced
- Private Lot
- Level Lot
HOA Fees
- $50 Monthly HOA Fees
Home Design
- Traditional Architecture
- Brick Exterior Construction
- Composition Roof
Interior Spaces
- 2,817 Sq Ft Home
- 2-Story Property
- Bookcases
- Tray Ceiling
- Vaulted Ceiling
- Ceiling Fan
- Fireplace With Gas Starter
- Family Room with Fireplace
- Dining Room Seats More Than Twelve
- Breakfast Room
- Bonus Room
- Fire and Smoke Detector
Kitchen
- Breakfast Bar
- Double Oven
- Microwave
- Dishwasher
- Kitchen Island
- Disposal
Flooring
- Wood
- Carpet
Bedrooms and Bathrooms
- 4 Bedrooms
- Walk-In Closet
Laundry
- Laundry Room
- Laundry in Kitchen
Parking
- Garage
- Parking Accessed On Kitchen Level
- Garage Door Opener
Eco-Friendly Details
- Energy-Efficient Windows
- Energy-Efficient Thermostat
Outdoor Features
- Patio
Schools
- Woodward Elementary School
- Sequoyah Middle School
- Cross Keys High School
Utilities
- Forced Air Zoned Heating and Cooling System
- Heating System Uses Natural Gas
- Underground Utilities
- 220 Volts
- Gas Water Heater
- Cable TV Available
Community Details
- Brookhaven Heights Subdivision
- Electric Vehicle Charging Station
Listing and Financial Details
- Legal Lot and Block 2 / `
Map
Home Values in the Area
Average Home Value in this Area
Tax History
| Year | Tax Paid | Tax Assessment Tax Assessment Total Assessment is a certain percentage of the fair market value that is determined by local assessors to be the total taxable value of land and additions on the property. | Land | Improvement |
|---|---|---|---|---|
| 2025 | $9,288 | $341,880 | $100,000 | $241,880 |
| 2024 | $8,840 | $316,240 | $100,000 | $216,240 |
| 2023 | $8,840 | $307,800 | $100,000 | $207,800 |
| 2022 | $8,016 | $276,880 | $100,000 | $176,880 |
| 2021 | $6,697 | $239,320 | $100,000 | $139,320 |
| 2020 | $6,408 | $221,760 | $72,000 | $149,760 |
| 2019 | $6,379 | $223,240 | $72,000 | $151,240 |
| 2018 | $5,442 | $203,720 | $44,520 | $159,200 |
| 2017 | $6,582 | $205,000 | $44,520 | $160,480 |
| 2016 | $5,652 | $176,360 | $44,520 | $131,840 |
| 2014 | $4,693 | $142,160 | $44,440 | $97,720 |
Property History
| Date | Event | Price | List to Sale | Price per Sq Ft | Prior Sale |
|---|---|---|---|---|---|
| 11/19/2025 11/19/25 | For Sale | $799,000 | +12.5% | $284 / Sq Ft | |
| 04/16/2021 04/16/21 | Sold | $710,000 | +3.0% | $252 / Sq Ft | View Prior Sale |
| 03/14/2021 03/14/21 | Pending | -- | -- | -- | |
| 03/09/2021 03/09/21 | For Sale | $689,000 | +34.4% | $245 / Sq Ft | |
| 06/06/2016 06/06/16 | Sold | $512,500 | -5.1% | $182 / Sq Ft | View Prior Sale |
| 05/10/2016 05/10/16 | Pending | -- | -- | -- | |
| 03/15/2016 03/15/16 | Price Changed | $540,000 | -1.8% | $192 / Sq Ft | |
| 02/22/2016 02/22/16 | For Sale | $550,000 | -- | $195 / Sq Ft |
Purchase History
| Date | Type | Sale Price | Title Company |
|---|---|---|---|
| Warranty Deed | $710,000 | -- | |
| Warranty Deed | -- | -- | |
| Warranty Deed | $512,500 | -- | |
| Warranty Deed | -- | -- | |
| Deed | $500,000 | -- | |
| Deed | $482,500 | -- | |
| Deed | $406,300 | -- |
Mortgage History
| Date | Status | Loan Amount | Loan Type |
|---|---|---|---|
| Open | $548,250 | New Conventional | |
| Previous Owner | $340,000 | New Conventional | |
| Previous Owner | $40,000 | New Conventional | |
| Previous Owner | $49,950 | Stand Alone Second | |
| Previous Owner | $400,000 | New Conventional | |
| Previous Owner | $386,000 | New Conventional | |
| Previous Owner | $325,020 | New Conventional |
Source: Georgia MLS
MLS Number: 10646164
APN: 18-200-07-037
- 2302 Colonial Dr NE
- 1410 N Druid Hills Rd NE
- 2248 Crestview Dr NE
- 2248 Crestview Dr NE Unit 33
- 2249 Crestview Dr NE
- 2251 Crestview Dr NE
- 2255 Crestview Dr NE Unit 43
- 2188 Crestview Dr NE
- 2188 Crestview Dr NE Unit 58
- 2186 Crestview Dr NE Unit 57
- 2186 Crestview Dr NE
- 1065 Arbor Trace NE
- Druid Elite Plan at Overlook at Lenox Park - Briarwood Collection
- 2184 Crestview Dr NE
- Druid Grand Plan at Overlook at Lenox Park - Briarwood Collection
- Druid Plan at Overlook at Lenox Park - Briarwood Collection
- 2184 Crestview Dr NE Unit 56
- Vickery Plan at Overlook at Lenox Park - Skyland Collection
- Vickery Grand Plan at Overlook at Lenox Park - Skyland Collection
- Vickery Elite Plan at Overlook at Lenox Park - Skyland Collection
- 1399 N Druid Hills Rd NE
- 1391 N Druid Hills Rd NE
- 1238 Lindenwood Ln NE
- 1200 Reserve Dr NE
- 1120 Standard Dr NE
- 1071 Standard Dr NE
- 2342 Limehurst Dr NE
- 2124 Gables Dr NE Unit 1134
- 2124 Gables Dr NE Unit 4111
- 2124 Gables Dr NE Unit 4109
- 2124 Gables Dr NE
- 2345 Limehurst Dr NE
- 2586 Brookhaven Chase Ln NE
- 1032 Standard Dr NE
- 1050 Lenox Park Blvd NE
- 3777 Peachtree Rd NE Unit 1116
- 3777 Peachtree Rd NE Unit 1338
- 3777 Peachtree Rd NE Unit 1324
- 3777 Peachtree Rd NE Unit 912
- 3777 Peachtree Rd NE Unit 715
