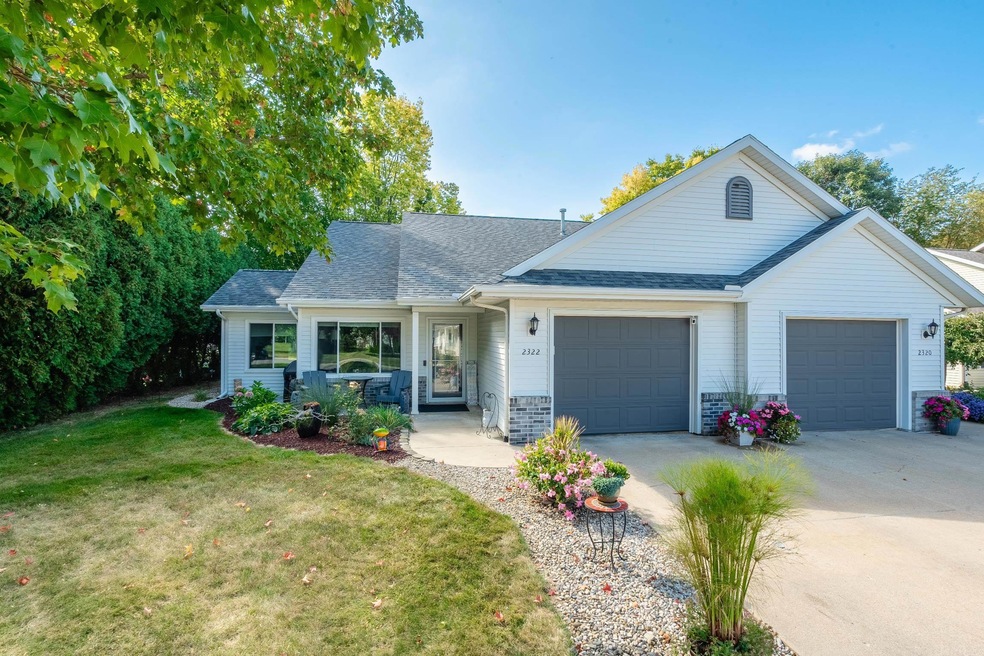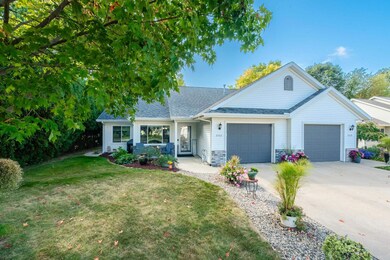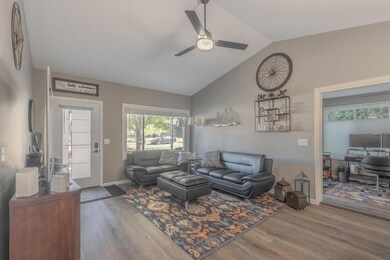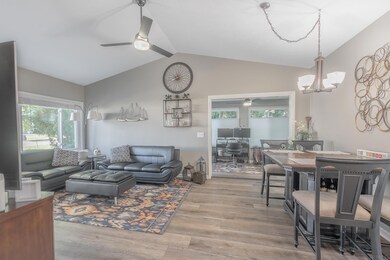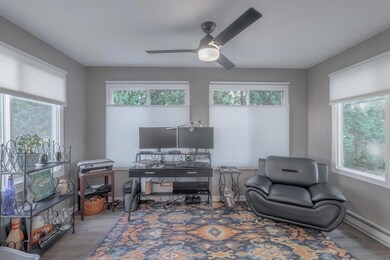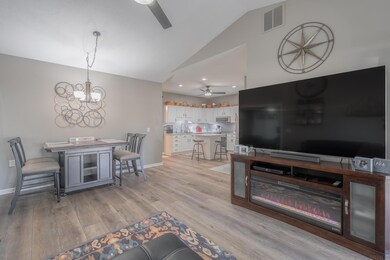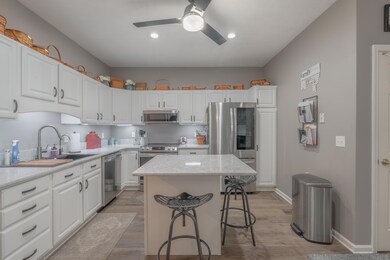
2322 Whitetail Run Warsaw, IN 46582
Highlights
- Primary Bedroom Suite
- Vaulted Ceiling
- 1 Car Attached Garage
- Warsaw Community High School Rated A-
- Stone Countertops
- Walk-In Closet
About This Home
As of October 2023Conveniently located near shopping, medical facilities, the YMCA and its walking paths this condo offers an open concept home with no steps and wide doorways for our buyers 50 and over. Exterior ground maintenance is taken care of through the HOA so you can spend your days doing what you love instead of mowing or shoveling snow. You'll be welcomed by the gorgeous curb appeal before heading inside to the sunlit living room with vaulted ceilings. The attached room could be used as an office, extra sitting room, or an additional bedroom space if needed. ALL new flooring, windows and blinds, and lighting fixtures throughout the home. The beautifully updated kitchen offers lots of cabinet space, an island with seating, new quartz countertops, and newer stainless steel appliances! A new sink and garbage disposal aid in your kitchen prep. The owner's suite has an attractive attached bathroom with lots of storage, a walk in shower, and a walk in closet. A second large bedroom and a full bathroom are available for guests. An attached garage will keep you out of the elements this winter and offers additional storage. Recent updates include: roof in 2020, newer garage door, new exterior door, windows & blinds, lighting & fans, vanity top & countertops, flooring, newer kitchen appliances and washer/dryer, kitchen sink & disposal, paint, thermostat, and Ring doorbell.
Last Agent to Sell the Property
RE/MAX Results- Warsaw Brokerage Phone: 574-742-4531 Listed on: 09/25/2023

Property Details
Home Type
- Condominium
Est. Annual Taxes
- $1,597
Year Built
- Built in 2001
Lot Details
- Landscaped
HOA Fees
- $140 Monthly HOA Fees
Parking
- 1 Car Attached Garage
- Driveway
Home Design
- Brick Exterior Construction
- Asphalt Roof
- Vinyl Construction Material
Interior Spaces
- 1,218 Sq Ft Home
- 1-Story Property
- Vaulted Ceiling
- Ceiling Fan
- Crawl Space
Kitchen
- Breakfast Bar
- Kitchen Island
- Stone Countertops
- Disposal
Flooring
- Carpet
- Laminate
Bedrooms and Bathrooms
- 2 Bedrooms
- Primary Bedroom Suite
- Walk-In Closet
- 2 Full Bathrooms
- Separate Shower
Laundry
- Laundry on main level
- Washer and Gas Dryer Hookup
Schools
- Harrison Elementary School
- Lakeview Middle School
- Warsaw High School
Utilities
- Forced Air Heating and Cooling System
- Heating System Uses Gas
Community Details
- Silver Fox Ridge Subdivision
Listing and Financial Details
- Assessor Parcel Number 43-11-04-100-253.000-032
Ownership History
Purchase Details
Home Financials for this Owner
Home Financials are based on the most recent Mortgage that was taken out on this home.Purchase Details
Home Financials for this Owner
Home Financials are based on the most recent Mortgage that was taken out on this home.Similar Homes in Warsaw, IN
Home Values in the Area
Average Home Value in this Area
Purchase History
| Date | Type | Sale Price | Title Company |
|---|---|---|---|
| Warranty Deed | $249,900 | None Listed On Document | |
| Warranty Deed | -- | None Available |
Mortgage History
| Date | Status | Loan Amount | Loan Type |
|---|---|---|---|
| Previous Owner | $129,600 | New Conventional |
Property History
| Date | Event | Price | Change | Sq Ft Price |
|---|---|---|---|---|
| 10/31/2023 10/31/23 | Sold | $249,900 | 0.0% | $205 / Sq Ft |
| 10/09/2023 10/09/23 | Pending | -- | -- | -- |
| 09/25/2023 09/25/23 | For Sale | $249,900 | +54.3% | $205 / Sq Ft |
| 03/25/2021 03/25/21 | Sold | $162,000 | -4.4% | $133 / Sq Ft |
| 02/25/2021 02/25/21 | For Sale | $169,500 | -- | $139 / Sq Ft |
Tax History Compared to Growth
Tax History
| Year | Tax Paid | Tax Assessment Tax Assessment Total Assessment is a certain percentage of the fair market value that is determined by local assessors to be the total taxable value of land and additions on the property. | Land | Improvement |
|---|---|---|---|---|
| 2024 | $2,209 | $213,400 | $12,300 | $201,100 |
| 2023 | $1,837 | $177,700 | $12,300 | $165,400 |
| 2022 | $1,591 | $153,700 | $10,600 | $143,100 |
| 2021 | $1,474 | $141,700 | $10,600 | $131,100 |
| 2020 | $1,482 | $142,400 | $10,400 | $132,000 |
| 2019 | $1,471 | $140,600 | $10,400 | $130,200 |
| 2018 | $1,093 | $110,400 | $10,400 | $100,000 |
| 2017 | $1,028 | $107,800 | $10,400 | $97,400 |
| 2016 | $1,143 | $113,000 | $10,400 | $102,600 |
| 2014 | $910 | $102,500 | $10,400 | $92,100 |
| 2013 | $910 | $95,300 | $10,400 | $84,900 |
Agents Affiliated with this Home
-

Seller's Agent in 2023
James Bausch
RE/MAX
(574) 551-6051
340 Total Sales
-

Buyer's Agent in 2023
Amy Melton
RE/MAX
(574) 527-8217
110 Total Sales
-

Seller's Agent in 2021
Steve Savage
RE/MAX
(574) 267-2201
272 Total Sales
-

Buyer's Agent in 2021
Bev Ganshorn
Brian Peterson Real Estate
(574) 453-6957
85 Total Sales
Map
Source: Indiana Regional MLS
MLS Number: 202335061
APN: 43-11-04-100-253.000-032
- 2005 Grey Wolf Ct
- 2132 Red Squirrel Ct
- 2584 Pine Cone Ln
- 2629 Nature View Dr
- 2106 Whitetail Run
- 2744 Pine Cone Ln
- 1935 Vicky Ln
- 808 Lydia Dr
- TBD N 175 E
- 813 N Johnson St
- 3022 Deerfield Path
- 901 N Timberline Cir E
- TBD E Timberline Cir S
- 1511 Sheridan St
- 1605 E Clark St
- 2111 Bluewater Dr
- 2210 E Laurien Ct
- 918 N Old Orchard Dr
- 619 Widaman St
- 219 N Sherman St
