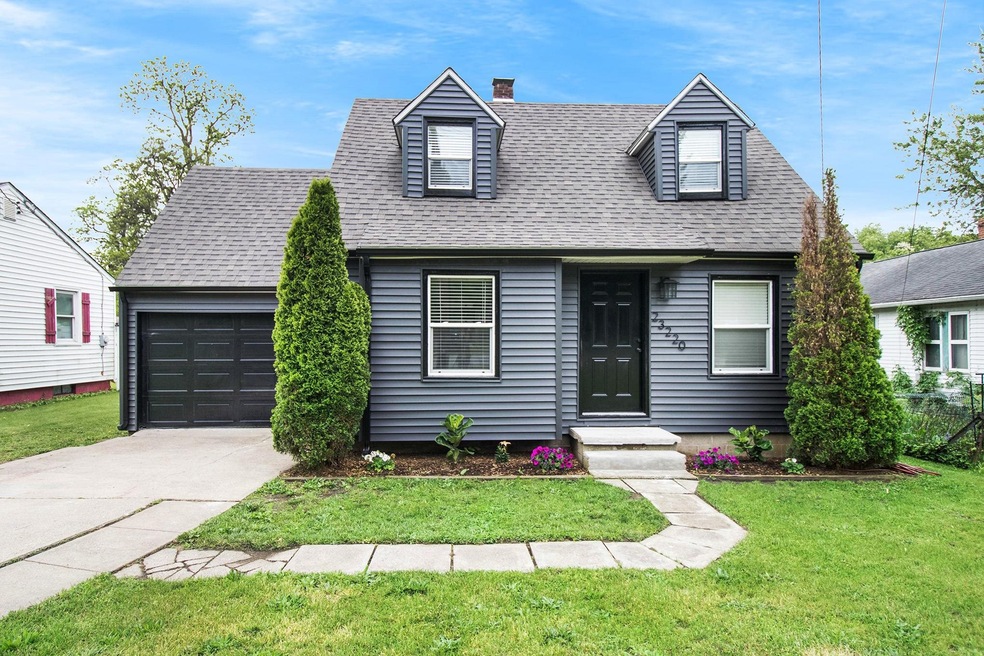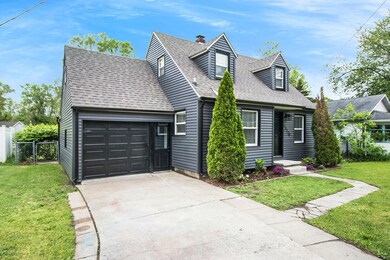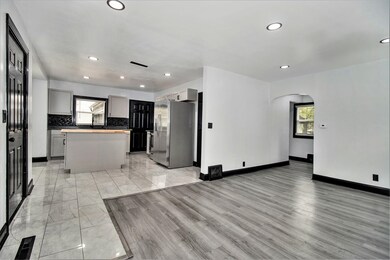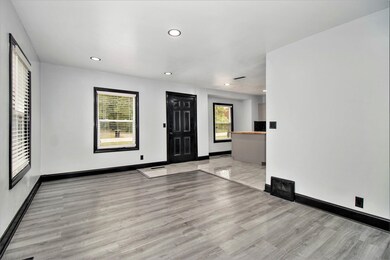
23220 Ardmore Trail South Bend, IN 46628
Highlights
- Open Floorplan
- Backs to Open Ground
- Eat-In Kitchen
- Cape Cod Architecture
- 1 Car Attached Garage
- Double Pane Windows
About This Home
As of April 2025Check out this GORGEOUS Cape Cod style property that has been completely remodeled. This 3 bedroom 1 bathroom home has a stunning open concept kitchen, with stainless steel appliances. The home has must see beautiful flooring, a fully remodeled bathroom, new HVAC, new water heater, new windows, new roof, new siding, new gutters, recessed lighting, fresh paint, and much more. Enjoy entertaining in the spacious finished basement with possible 4th bedroom or office, that walkouts to a fenced in back yard. The garage is equipped with a built in workbench and a beautifully redone attic that has many potential uses. This home has so much to offer!
Last Buyer's Agent
UPSTAR NonMember
Non-Member Office
Home Details
Home Type
- Single Family
Est. Annual Taxes
- $434
Year Built
- Built in 1948
Lot Details
- 6,499 Sq Ft Lot
- Lot Dimensions are 49 x 134
- Backs to Open Ground
- Chain Link Fence
- Landscaped
- Sloped Lot
Parking
- 1 Car Attached Garage
- Garage Door Opener
- Driveway
- Off-Street Parking
Home Design
- Cape Cod Architecture
- Shingle Roof
- Shingle Siding
- Vinyl Construction Material
Interior Spaces
- 1.5-Story Property
- Open Floorplan
- Ceiling Fan
- Double Pane Windows
- Electric Dryer Hookup
Kitchen
- Eat-In Kitchen
- Breakfast Bar
- Disposal
Flooring
- Carpet
- Ceramic Tile
Bedrooms and Bathrooms
- 3 Bedrooms
- 1 Full Bathroom
Attic
- Storage In Attic
- Walkup Attic
- Pull Down Stairs to Attic
Finished Basement
- Walk-Out Basement
- Basement Fills Entire Space Under The House
- Exterior Basement Entry
- Block Basement Construction
Schools
- Kennedy Elementary School
- Navarre Middle School
- Washington High School
Utilities
- Forced Air Heating and Cooling System
- High-Efficiency Furnace
- Private Company Owned Well
- Well
- Septic System
Community Details
- Ardmore Heights Subdivision
Listing and Financial Details
- Assessor Parcel Number 71-08-05-426-006.000-025
Ownership History
Purchase Details
Home Financials for this Owner
Home Financials are based on the most recent Mortgage that was taken out on this home.Purchase Details
Home Financials for this Owner
Home Financials are based on the most recent Mortgage that was taken out on this home.Purchase Details
Home Financials for this Owner
Home Financials are based on the most recent Mortgage that was taken out on this home.Purchase Details
Purchase Details
Home Financials for this Owner
Home Financials are based on the most recent Mortgage that was taken out on this home.Similar Homes in South Bend, IN
Home Values in the Area
Average Home Value in this Area
Purchase History
| Date | Type | Sale Price | Title Company |
|---|---|---|---|
| Warranty Deed | -- | Metropolitan Title | |
| Warranty Deed | -- | Drake Andrew R | |
| Special Warranty Deed | $50,000 | New Title Company Name | |
| Sheriffs Deed | $45,000 | None Available | |
| Warranty Deed | -- | Meridian Title Corp |
Mortgage History
| Date | Status | Loan Amount | Loan Type |
|---|---|---|---|
| Previous Owner | $152,683 | FHA | |
| Previous Owner | $70,150 | New Conventional |
Property History
| Date | Event | Price | Change | Sq Ft Price |
|---|---|---|---|---|
| 04/25/2025 04/25/25 | Sold | $164,000 | -3.5% | $89 / Sq Ft |
| 04/10/2025 04/10/25 | Pending | -- | -- | -- |
| 03/25/2025 03/25/25 | Price Changed | $169,900 | -5.6% | $92 / Sq Ft |
| 03/22/2025 03/22/25 | Price Changed | $179,900 | -2.7% | $98 / Sq Ft |
| 03/07/2025 03/07/25 | For Sale | $184,900 | +18.9% | $100 / Sq Ft |
| 08/08/2022 08/08/22 | Sold | $155,500 | 0.0% | $85 / Sq Ft |
| 08/03/2022 08/03/22 | Off Market | $155,500 | -- | -- |
| 07/04/2022 07/04/22 | Pending | -- | -- | -- |
| 06/03/2022 06/03/22 | For Sale | $149,900 | +199.8% | $81 / Sq Ft |
| 04/01/2022 04/01/22 | Sold | $50,000 | -8.9% | $41 / Sq Ft |
| 03/01/2022 03/01/22 | Pending | -- | -- | -- |
| 02/16/2022 02/16/22 | For Sale | $54,900 | 0.0% | $45 / Sq Ft |
| 12/29/2021 12/29/21 | Pending | -- | -- | -- |
| 11/19/2021 11/19/21 | For Sale | $54,900 | 0.0% | $45 / Sq Ft |
| 11/17/2021 11/17/21 | Pending | -- | -- | -- |
| 11/08/2021 11/08/21 | Price Changed | $54,900 | -8.3% | $45 / Sq Ft |
| 10/11/2021 10/11/21 | Price Changed | $59,900 | -4.8% | $49 / Sq Ft |
| 09/27/2021 09/27/21 | Price Changed | $62,900 | -3.1% | $52 / Sq Ft |
| 09/12/2021 09/12/21 | Price Changed | $64,900 | -7.2% | $53 / Sq Ft |
| 08/10/2021 08/10/21 | For Sale | $69,900 | -- | $57 / Sq Ft |
Tax History Compared to Growth
Tax History
| Year | Tax Paid | Tax Assessment Tax Assessment Total Assessment is a certain percentage of the fair market value that is determined by local assessors to be the total taxable value of land and additions on the property. | Land | Improvement |
|---|---|---|---|---|
| 2024 | $1,595 | $183,300 | $6,200 | $177,100 |
| 2023 | $1,552 | $158,100 | $6,200 | $151,900 |
| 2022 | $672 | $88,000 | $6,200 | $81,800 |
| 2021 | $485 | $74,700 | $8,500 | $66,200 |
| 2020 | $434 | $67,300 | $7,600 | $59,700 |
| 2019 | $362 | $66,700 | $7,800 | $58,900 |
| 2018 | $333 | $63,800 | $7,100 | $56,700 |
| 2017 | $296 | $53,100 | $5,900 | $47,200 |
| 2016 | $317 | $53,100 | $5,900 | $47,200 |
| 2014 | $281 | $53,600 | $5,900 | $47,700 |
Agents Affiliated with this Home
-
Kimberly Murrell

Seller's Agent in 2025
Kimberly Murrell
McKinnies Realty, LLC
(574) 276-4275
121 Total Sales
-
Jamie Tolosa

Buyer's Agent in 2025
Jamie Tolosa
R1 Property Group LLC
(269) 635-8451
22 Total Sales
-
Heather Merrill

Seller's Agent in 2022
Heather Merrill
Cressy & Everett- Elkhart
(574) 215-1699
70 Total Sales
-

Seller's Agent in 2022
Mark Cain
Coldwell Banker Real Estate Group
18 Total Sales
-
U
Buyer's Agent in 2022
UPSTAR NonMember
Non-Member Office
Map
Source: Indiana Regional MLS
MLS Number: 202221572
APN: 71-08-05-426-006.000-025
- 5113 Packard Ave
- 5206 Windfall Ct
- 55137 Hollywood Blvd
- 1339 Canterbury Dr
- 5023 Cedarwood Ln
- 5210 W Washington St
- 210 N Illinois St
- 206 N Illinois St
- 3523 W Western Ave
- 4106 Bonfield Place
- 1521 N Wellington St
- 3311 Ardmore Trail
- 221 N Kenmore St
- 1747 N Sheridan St
- 1612 N Wellington St
- 1134 N Iowa St
- 23784 State Road 2
- 429 S Edison Ave
- 1130 N Kentucky St
- 305 S Wellington St






