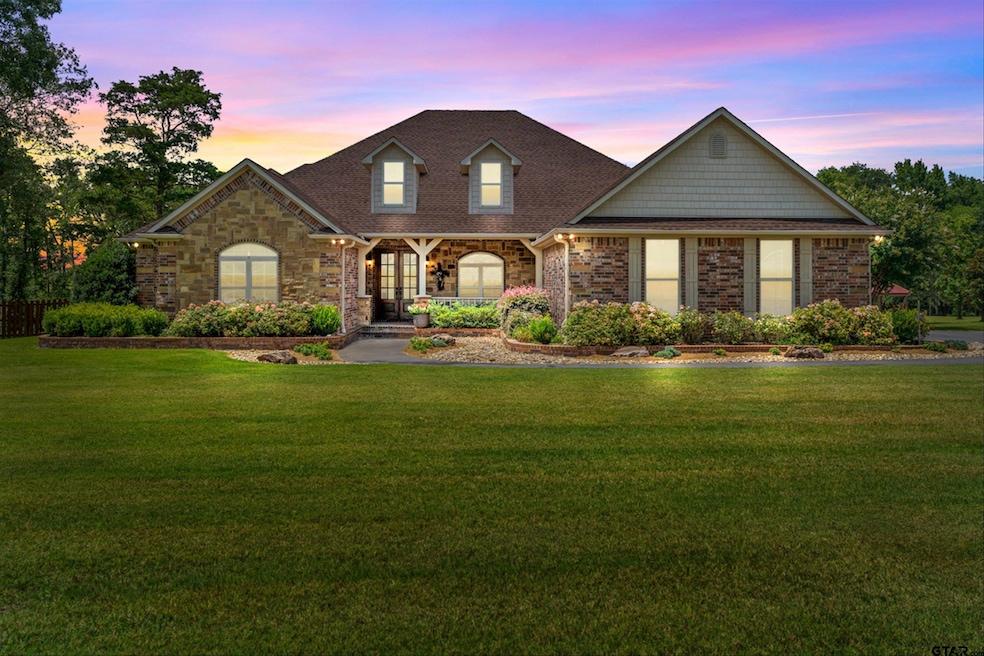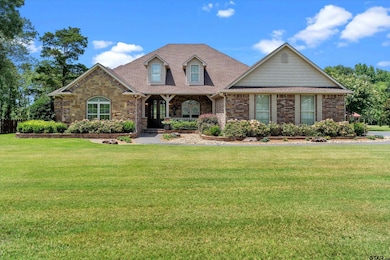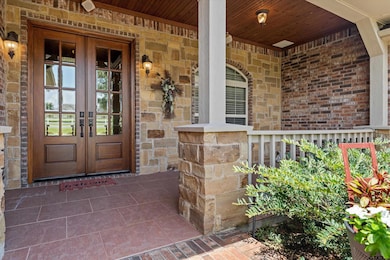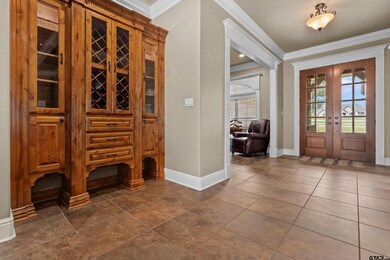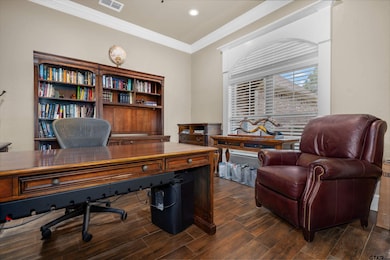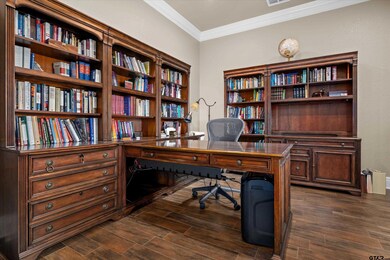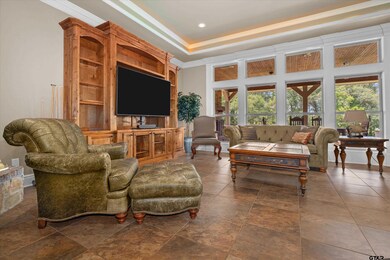23220 Bridle View Dr Lindale, TX 75771
Estimated payment $5,919/month
Highlights
- Barn
- Multiple Fireplaces
- Ranch Style House
- Rhodes Elementary School Rated A
- Creek On Lot
- Partially Wooded Lot
About This Lot
Located in the highly sought after Stallion Lake Ranch community, this custom home spans 3,050 sq ft on a generous 8-acre lot. The open-concept main living area boasts a warm stone fireplace and rich wood flooring, creating an inviting space for family living and entertaining. A chef’s kitchen, complete with a spacious island, stainless steel appliances and custom cabinetry flows seamlessly into the great room and breakfast nook. Off the foyer a beautiful office with tons of natural light is the perfect place to work from home. The primary suite is a peaceful retreat with beautiful views, a spa-inspired ensuite, and ample closet space. The two additional bedrooms and bathroom are spacious for the whole family, plus a convenient half-bath for guests. A oversized two-car garage provides secure parking and storage, while the sweeping acreage includes a covered back patio with fireplace and terrace ideal for sunset gatherings. The large shop is the perfect place for your projects or even a home gym! Stallion Lake Ranch offers communal horse facilities, paddocks, and scenic lake access, catering to equestrian lifestyles and active families alike. With proximity to Van, Lindale, and Tyler with easy access to Dallas, it’s the epitome of serene East Texas country living. This ranch-style gem combines rustic charm with upscale features for a refined yet relaxed lifestyle in Van ISD.
Property Details
Property Type
- Land
Est. Annual Taxes
- $11,009
Year Built
- Built in 2008
Lot Details
- 8.01 Acre Lot
- Cross Fenced
- Vinyl Fence
- Wood Fence
- Barbed Wire
- Level Lot
- Sprinkler System
- Partially Wooded Lot
Parking
- 2 Car Garage
Home Design
- Ranch Style House
- Brick Exterior Construction
- Slab Foundation
- Composition Roof
Interior Spaces
- 3,053 Sq Ft Home
- Central Vacuum
- Ceiling Fan
- Multiple Fireplaces
- Wood Burning Fireplace
- Gas Log Fireplace
- Stone Fireplace
- Plantation Shutters
- Blinds
- Great Room
- Family Room
- Breakfast Room
- Combination Kitchen and Dining Room
- Home Office
- Library
- Utility Closet
- Utility Room
- Pull Down Stairs to Attic
Kitchen
- Breakfast Bar
- Double Oven
- Electric Oven
- Gas Cooktop
- Microwave
- Dishwasher
- Kitchen Island
- Disposal
Flooring
- Wood
- Tile
Bedrooms and Bathrooms
- 3 Bedrooms
- Split Bedroom Floorplan
- Walk-In Closet
- Tile Bathroom Countertop
- Double Vanity
- Private Water Closet
- Shower Only
- Garden Bath
- Linen Closet In Bathroom
Home Security
- Home Security System
- Security Lights
- Security Gate
- Fire and Smoke Detector
Schools
- Van Elementary And Middle School
- Van High School
Farming
- Barn
Utilities
- Forced Air Zoned Heating and Cooling System
- Propane
- Well
- Aerobic Septic System
- Cable TV Available
Community Details
Overview
- Stallion Lake Ranch Subdivision
Recreation
- Creek On Lot
- Covered Patio or Porch
- Outdoor Fireplace
- Exterior Lighting
- Separate Outdoor Workshop
- Outdoor Storage
- Outbuilding
- Rain Gutters
Map
Home Values in the Area
Average Home Value in this Area
Tax History
| Year | Tax Paid | Tax Assessment Tax Assessment Total Assessment is a certain percentage of the fair market value that is determined by local assessors to be the total taxable value of land and additions on the property. | Land | Improvement |
|---|---|---|---|---|
| 2025 | $11,360 | $686,002 | $46,468 | $639,534 |
| 2024 | $11,360 | $707,847 | $62,499 | $645,348 |
| 2023 | $5,509 | $727,226 | $62,499 | $664,727 |
| 2022 | $9,977 | $565,232 | $38,523 | $526,709 |
| 2021 | $9,910 | $508,486 | $24,853 | $483,633 |
| 2020 | $9,341 | $508,486 | $24,853 | $483,633 |
| 2019 | $14 | $418,854 | $20,804 | $398,050 |
| 2018 | $9,043 | $418,854 | $20,804 | $398,050 |
| 2017 | $9,111 | $421,990 | $20,804 | $401,186 |
| 2016 | $8,884 | $411,505 | $17,778 | $393,727 |
| 2015 | $6,884 | $399,833 | $15,536 | $384,297 |
| 2014 | $6,884 | $391,551 | $15,536 | $376,015 |
Property History
| Date | Event | Price | List to Sale | Price per Sq Ft | Prior Sale |
|---|---|---|---|---|---|
| 11/14/2025 11/14/25 | For Sale | $869,900 | -8.3% | $285 / Sq Ft | |
| 10/31/2025 10/31/25 | Price Changed | $949,000 | -4.6% | $311 / Sq Ft | |
| 07/18/2025 07/18/25 | For Sale | $995,000 | -20.4% | $326 / Sq Ft | |
| 05/24/2023 05/24/23 | Sold | -- | -- | -- | View Prior Sale |
| 04/27/2023 04/27/23 | Pending | -- | -- | -- | |
| 03/24/2023 03/24/23 | For Sale | $1,250,000 | -- | $409 / Sq Ft |
Purchase History
| Date | Type | Sale Price | Title Company |
|---|---|---|---|
| Warranty Deed | -- | None Listed On Document | |
| Warranty Deed | -- | Fa |
Source: Greater Tyler Association of REALTORS®
MLS Number: 25010981
APN: 1-75340-0000-00-103001
- 23050 Bridle View Dr
- 15671 Stallion Lake Blvd
- 23500 Champion Dr
- 15631 Stallion Lake Blvd
- 23151 Champion Dr
- 23630 Champion Dr
- 23690 Champion Dr
- 23120 Saddle Ridge Ct
- 23710 Champion Dr
- 23332 Fm 1995
- 23751 Mystery Down Dr
- 23489 Fm 1995
- 23874 Farm To Market Road 1995
- 23584 Farm To Market Road 1995
- 23388 Farm To Market Road 1995
- 24186 Fm 1995
- 22809 Babes Landing
- 16391 Beacons Jet Ct
- 179 Chestnut Dr
- 12450 County Road 420
- 1130 E Ohio St
- 18754 County Road 437
- 18310 Timber Oaks Dr
- 200 S Birch St
- 1805 Oak Ridge St
- 319 Hideaway Lane Central
- 204 Winged Foot Dr
- 19634 County Road 431
- 17246 Aspenwood
- 15472 Wendell Dr
- 15307 Fm 16 W
- 505 Sunset Dr Unit 100
- 15807country Way
- 415 W Hubbard St
- 20048 County Rd 4118
- 527 N College St
- 202 N Henry St
- 19470 Us Highway 69 N
