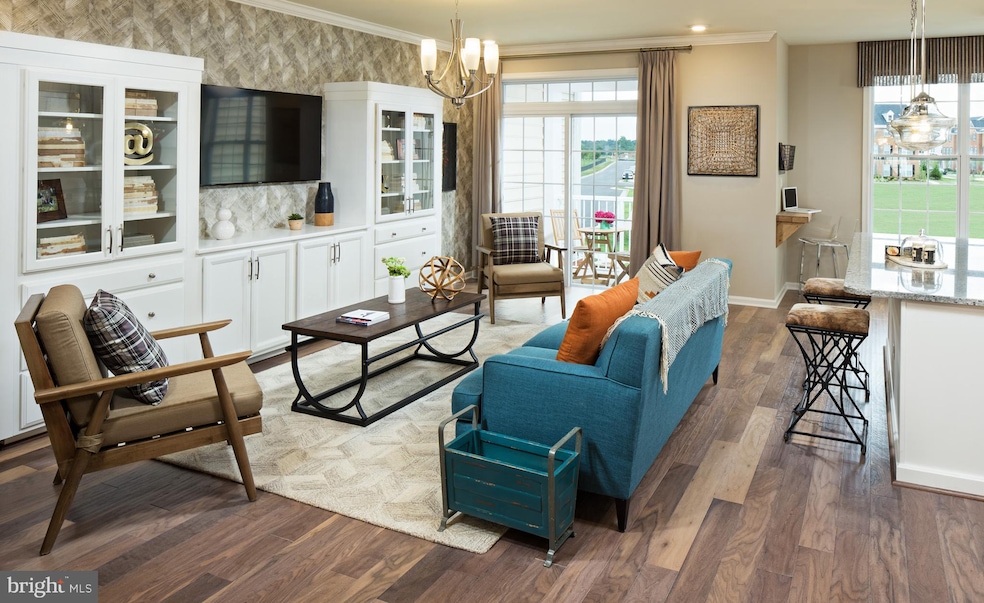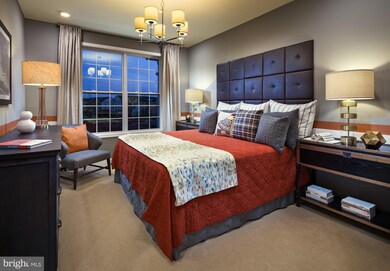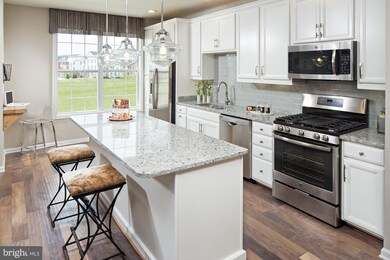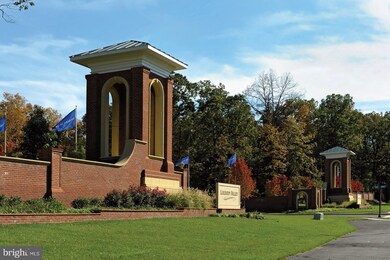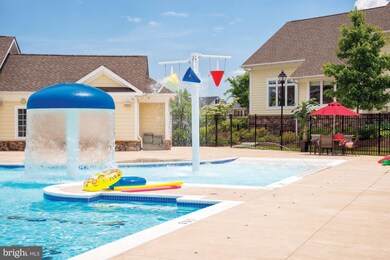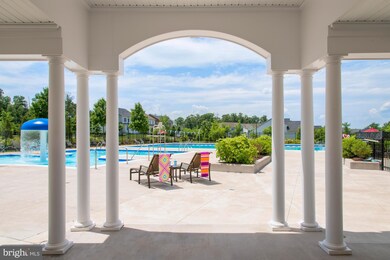
23225 Milltown Knoll Square Unit 103 Ashburn, VA 20148
Highlights
- Fitness Center
- Newly Remodeled
- Open Floorplan
- Rosa Lee Carter Elementary School Rated A
- Gourmet Kitchen
- Colonial Architecture
About This Home
As of May 2023IMMEDIATE DELIVERY! NEW townhouse style 2 bedroom 2.5 bath condo with loft area, in Ashburn. Conveniently located near LC Parkway, Dulles Greenway and future metro. Clubhouse w. fitness ctr, 3 pools, walking trails, community parks and more! Designer upgrades include granite, tile, stainless steel appliances, hardwood and more! $8k towards closing, see Toll sales rep!
Last Buyer's Agent
David Mysak
Patriot Properties, Inc.
Property Details
Home Type
- Condominium
Est. Annual Taxes
- $3,902
Year Built
- Built in 2018 | Newly Remodeled
Lot Details
- Backs to Trees or Woods
- Property is in very good condition
HOA Fees
Home Design
- Colonial Architecture
- Brick Exterior Construction
- Slab Foundation
- Shingle Roof
- Asphalt Roof
- Vinyl Siding
Interior Spaces
- 1,618 Sq Ft Home
- Property has 3 Levels
- Open Floorplan
- Crown Molding
- Ceiling height of 9 feet or more
- Double Pane Windows
- Low Emissivity Windows
- Window Screens
- Sliding Doors
- Insulated Doors
- Entrance Foyer
- Family Room
- Dining Room
- Wood Flooring
Kitchen
- Gourmet Kitchen
- Cooktop
- Microwave
- Dishwasher
- Upgraded Countertops
- Disposal
Bedrooms and Bathrooms
- 2 Bedrooms
- En-Suite Primary Bedroom
- En-Suite Bathroom
Laundry
- Dryer
- Washer
Home Security
Outdoor Features
- Balcony
Schools
- Rosa Lee Carter Elementary School
- Stone Hill Middle School
- Rock Ridge High School
Utilities
- Heating Available
- Programmable Thermostat
- Natural Gas Water Heater
- Fiber Optics Available
- Cable TV Available
Listing and Financial Details
- Tax Lot 1003
- Assessor Parcel Number NO TAX ID
- $950 Front Foot Fee per year
Community Details
Overview
- Association fees include lawn maintenance, snow removal, trash
- Built by TOLL BROTHERS
- Loudoun Valley Ridges Subdivision, Worthington Floorplan
- Loudoun Valley Community
Amenities
- Common Area
- Clubhouse
- Meeting Room
- Party Room
Recreation
- Tennis Courts
- Community Basketball Court
- Community Playground
- Fitness Center
- Community Pool
- Bike Trail
Security
- Fire and Smoke Detector
- Fire Sprinkler System
Ownership History
Purchase Details
Home Financials for this Owner
Home Financials are based on the most recent Mortgage that was taken out on this home.Purchase Details
Home Financials for this Owner
Home Financials are based on the most recent Mortgage that was taken out on this home.Similar Homes in Ashburn, VA
Home Values in the Area
Average Home Value in this Area
Purchase History
| Date | Type | Sale Price | Title Company |
|---|---|---|---|
| Warranty Deed | $469,000 | Old Republic National Title | |
| Special Warranty Deed | $359,995 | Westminster Title Agency Inc |
Mortgage History
| Date | Status | Loan Amount | Loan Type |
|---|---|---|---|
| Open | $469,000 | New Conventional | |
| Previous Owner | $269,960 | New Conventional |
Property History
| Date | Event | Price | Change | Sq Ft Price |
|---|---|---|---|---|
| 05/09/2023 05/09/23 | Sold | $469,000 | +2.2% | $308 / Sq Ft |
| 05/08/2023 05/08/23 | For Sale | $459,000 | 0.0% | $301 / Sq Ft |
| 04/03/2023 04/03/23 | Pending | -- | -- | -- |
| 04/02/2023 04/02/23 | For Sale | $459,000 | 0.0% | $301 / Sq Ft |
| 07/27/2022 07/27/22 | Rented | $2,295 | 0.0% | -- |
| 07/20/2022 07/20/22 | For Rent | $2,295 | +15.0% | -- |
| 06/14/2021 06/14/21 | Rented | $1,995 | 0.0% | -- |
| 05/30/2021 05/30/21 | For Rent | $1,995 | +128.0% | -- |
| 04/24/2020 04/24/20 | Rented | $875 | 0.0% | -- |
| 02/29/2020 02/29/20 | For Rent | $875 | 0.0% | -- |
| 02/29/2020 02/29/20 | Price Changed | $875 | +2.9% | $1 / Sq Ft |
| 02/29/2020 02/29/20 | Off Market | $850 | -- | -- |
| 05/01/2019 05/01/19 | Rented | $850 | 0.0% | -- |
| 04/09/2019 04/09/19 | For Rent | $850 | 0.0% | -- |
| 03/29/2019 03/29/19 | Sold | $359,995 | 0.0% | $222 / Sq Ft |
| 02/16/2019 02/16/19 | Pending | -- | -- | -- |
| 01/03/2019 01/03/19 | For Sale | $359,995 | 0.0% | $222 / Sq Ft |
| 01/02/2019 01/02/19 | Off Market | $359,995 | -- | -- |
| 10/12/2018 10/12/18 | Price Changed | $359,995 | -2.7% | $222 / Sq Ft |
| 09/19/2018 09/19/18 | Price Changed | $369,995 | -1.3% | $229 / Sq Ft |
| 09/12/2018 09/12/18 | For Sale | $374,995 | -- | $232 / Sq Ft |
Tax History Compared to Growth
Tax History
| Year | Tax Paid | Tax Assessment Tax Assessment Total Assessment is a certain percentage of the fair market value that is determined by local assessors to be the total taxable value of land and additions on the property. | Land | Improvement |
|---|---|---|---|---|
| 2024 | $3,902 | $451,100 | $140,000 | $311,100 |
| 2023 | $3,827 | $437,380 | $140,000 | $297,380 |
| 2022 | $3,674 | $412,800 | $120,000 | $292,800 |
| 2021 | $3,790 | $386,700 | $100,000 | $286,700 |
| 2020 | $3,766 | $363,830 | $100,000 | $263,830 |
| 2019 | $3,627 | $347,050 | $100,000 | $247,050 |
Agents Affiliated with this Home
-
Leonardo de Lima

Seller's Agent in 2023
Leonardo de Lima
Real Broker, LLC
(202) 910-8070
1 in this area
9 Total Sales
-
Idrees Khan

Buyer's Agent in 2023
Idrees Khan
Millennium Realty Group Inc.
(202) 818-9808
1 in this area
57 Total Sales
-
Lauren de Lima

Seller's Agent in 2022
Lauren de Lima
Real Broker, LLC
(202) 805-7606
3 in this area
35 Total Sales
-
Kim Curran

Buyer's Agent in 2022
Kim Curran
Coldwell Banker (NRT-Southeast-MidAtlantic)
(703) 300-5945
2 Total Sales
-
D
Seller's Agent in 2021
David Mysak
Patriot Properties, Inc.
(571) 291-2165
-
SREENIVASA GONUGUNTLA
S
Buyer's Agent in 2021
SREENIVASA GONUGUNTLA
Pi Realty Group, Inc.
(703) 593-0515
2 in this area
37 Total Sales
Map
Source: Bright MLS
MLS Number: 1003691770
APN: 123-45-4554-003
- 23230 Milltown Knoll Square Unit 106
- 23245 Milltown Knoll Square Unit 103
- 23266 Southdown Manor Terrace Unit 102
- 23265 Milltown Knoll Square Unit 109
- 23234 Evergreen Ridge Dr
- 23286 Southdown Manor Terrace Unit 118
- 23286 Southdown Manor Terrace Unit 108
- 43167 Loudoun Reserve Dr
- 43152 Ashley Heights Cir
- 23092 Sunbury St
- 43211 Sharpie Square
- 43008 Paris Gap Square
- 23166 Glenorchy Ct
- 22990 Chertsey St
- 23492 Bluemont Chapel Terrace
- 23465 Belvoir Woods Terrace
- 23412 Longollen Woods Terrace
- 23412 Berkeley Meadows Dr
- 43037 Clarks Mill Terrace
- 43009 Southview Manor Dr
