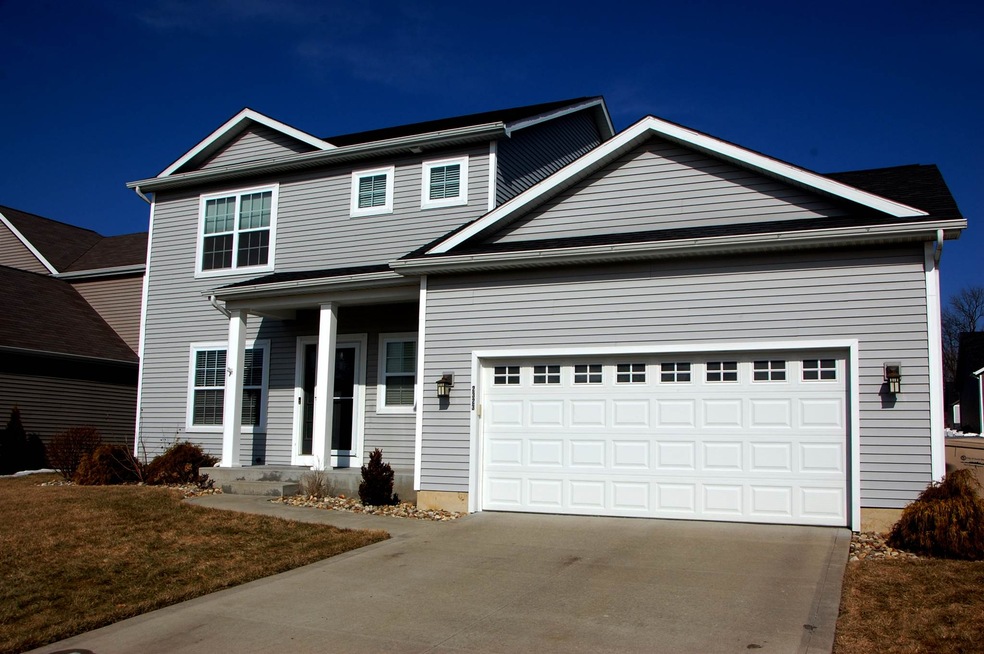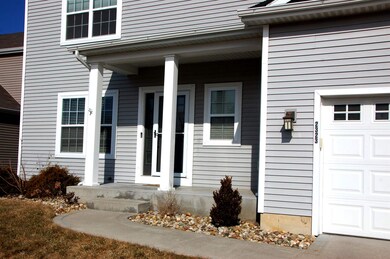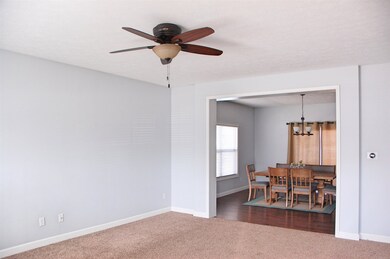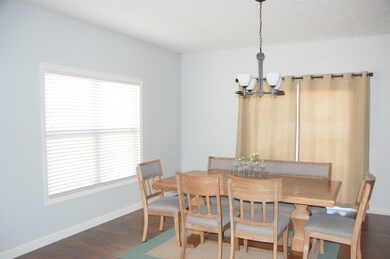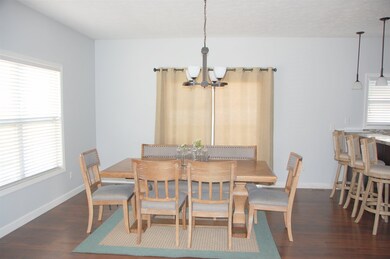
2323 Basin St South Bend, IN 46614
Highlights
- Open Floorplan
- Backs to Open Ground
- 2 Car Attached Garage
- Meadow's Edge Elementary School Rated A-
- Community Fire Pit
- Eat-In Kitchen
About This Home
As of January 2021Step right in to your new, fully move-in ready home! Boasting 3 bedrooms, two and a half baths, and fully equipped with stainless steel appliances this home has it all! Conveniently located in the South Side of South Bend, with the desired PHM school system, and close to shopping and dinning, look no further! Magnificent kitchen with tons of counter space and storage. An open floor plan allowing for easy movement between the dinning, kitchen and Living room. Picture yourself entertaining your guests at the raised counter top or in the dining room from the convenience of your kitchen. On those beautiful sunny days, enjoy watching the kids play in the fully fenced back yard while you sip your morning coffee on the patio. Wake up in your spacious Master bedroom with walk-in closet and en-suite bathroom. The second full bath is conveniently located upstairs, close to the other two large bedrooms (both with very spacious closets). The half bath is located on the main floor, right next to your laundry room. That's right, FIRST FLOOR LAUNDRY! The Basement has been insulated and is ready to be finished, it is a blank canvas just waiting to be painted! Whether you want a game room, a theater room, extra living space, or a fourth bedroom, guess what? You can have it! Plenty of closets for storage, and a nice size shed in the back so you can keep your garage space free. You don't want to miss out on this one! Call today to schedule your showing!
Last Agent to Sell the Property
Tiffany Group Real Estate Advisors LLC Listed on: 02/07/2019
Home Details
Home Type
- Single Family
Est. Annual Taxes
- $245
Year Built
- Built in 2013
Lot Details
- 8,276 Sq Ft Lot
- Lot Dimensions are 63x159
- Backs to Open Ground
- Level Lot
- Irrigation
HOA Fees
- $9 Monthly HOA Fees
Parking
- 2 Car Attached Garage
Home Design
- Poured Concrete
- Vinyl Construction Material
Interior Spaces
- 2-Story Property
- Open Floorplan
- Ceiling height of 9 feet or more
- Ceiling Fan
- Unfinished Basement
- Basement Fills Entire Space Under The House
- Gas Dryer Hookup
Kitchen
- Eat-In Kitchen
- Gas Oven or Range
Bedrooms and Bathrooms
- 3 Bedrooms
Outdoor Features
- Patio
Utilities
- Forced Air Heating and Cooling System
- Heating System Uses Gas
Community Details
- Community Fire Pit
Listing and Financial Details
- Assessor Parcel Number 71-09-32-126-096.000-033
Ownership History
Purchase Details
Home Financials for this Owner
Home Financials are based on the most recent Mortgage that was taken out on this home.Purchase Details
Home Financials for this Owner
Home Financials are based on the most recent Mortgage that was taken out on this home.Purchase Details
Home Financials for this Owner
Home Financials are based on the most recent Mortgage that was taken out on this home.Purchase Details
Home Financials for this Owner
Home Financials are based on the most recent Mortgage that was taken out on this home.Purchase Details
Home Financials for this Owner
Home Financials are based on the most recent Mortgage that was taken out on this home.Purchase Details
Home Financials for this Owner
Home Financials are based on the most recent Mortgage that was taken out on this home.Purchase Details
Similar Homes in South Bend, IN
Home Values in the Area
Average Home Value in this Area
Purchase History
| Date | Type | Sale Price | Title Company |
|---|---|---|---|
| Warranty Deed | -- | Metropolitan Title | |
| Warranty Deed | $315,000 | Metropolitan Title | |
| Warranty Deed | $548,000 | Metropolitan Title | |
| Warranty Deed | $312,084 | None Listed On Document | |
| Warranty Deed | -- | None Available | |
| Deed | -- | Metropolitan Title | |
| Warranty Deed | -- | Fidelity National Title | |
| Warranty Deed | -- | Metropolitan Title |
Mortgage History
| Date | Status | Loan Amount | Loan Type |
|---|---|---|---|
| Open | $260,616 | New Conventional | |
| Closed | $260,616 | New Conventional | |
| Previous Owner | $283,864 | VA | |
| Previous Owner | $234,650 | New Conventional | |
| Previous Owner | $234,650 | New Conventional | |
| Previous Owner | $223,865 | FHA | |
| Previous Owner | $223,865 | FHA | |
| Previous Owner | $222,397 | New Conventional | |
| Previous Owner | $204,534 | VA | |
| Previous Owner | $178,762 | New Conventional |
Property History
| Date | Event | Price | Change | Sq Ft Price |
|---|---|---|---|---|
| 01/08/2021 01/08/21 | Sold | $274,000 | -0.4% | $149 / Sq Ft |
| 12/01/2020 12/01/20 | Pending | -- | -- | -- |
| 11/29/2020 11/29/20 | For Sale | $275,000 | +11.3% | $149 / Sq Ft |
| 05/10/2019 05/10/19 | Sold | $247,000 | -1.2% | $134 / Sq Ft |
| 03/21/2019 03/21/19 | Pending | -- | -- | -- |
| 03/03/2019 03/03/19 | Price Changed | $249,900 | -1.2% | $136 / Sq Ft |
| 02/26/2019 02/26/19 | Price Changed | $252,900 | -2.7% | $137 / Sq Ft |
| 02/07/2019 02/07/19 | For Sale | $259,900 | +14.7% | $141 / Sq Ft |
| 08/09/2017 08/09/17 | Sold | $226,500 | +0.7% | $123 / Sq Ft |
| 07/11/2017 07/11/17 | Pending | -- | -- | -- |
| 04/28/2017 04/28/17 | For Sale | $224,900 | +19.6% | $122 / Sq Ft |
| 05/30/2014 05/30/14 | Sold | $188,000 | -10.4% | $100 / Sq Ft |
| 04/23/2014 04/23/14 | Pending | -- | -- | -- |
| 10/08/2013 10/08/13 | For Sale | $209,900 | -- | $112 / Sq Ft |
Tax History Compared to Growth
Tax History
| Year | Tax Paid | Tax Assessment Tax Assessment Total Assessment is a certain percentage of the fair market value that is determined by local assessors to be the total taxable value of land and additions on the property. | Land | Improvement |
|---|---|---|---|---|
| 2024 | $2,892 | $275,400 | $63,300 | $212,100 |
| 2023 | $2,844 | $280,400 | $63,300 | $217,100 |
| 2022 | $2,856 | $282,800 | $63,300 | $219,500 |
| 2021 | $2,253 | $222,400 | $19,600 | $202,800 |
| 2020 | $2,126 | $209,600 | $18,500 | $191,100 |
| 2019 | $2,013 | $196,500 | $17,500 | $179,000 |
| 2018 | $502 | $175,400 | $16,600 | $158,800 |
| 2017 | $289 | $172,800 | $16,600 | $156,200 |
| 2016 | $292 | $172,800 | $16,600 | $156,200 |
| 2014 | $1,761 | $150,000 | $14,400 | $135,600 |
| 2013 | $7 | $300 | $300 | $0 |
Agents Affiliated with this Home
-
Bryan Hunter

Seller's Agent in 2021
Bryan Hunter
Brick Built Real Estate
(574) 361-9994
11 Total Sales
-
Emeric Szalay

Buyer's Agent in 2021
Emeric Szalay
COLLINS and CO. REALTORS - LAKEVILLE
(574) 298-4000
171 Total Sales
-
Carmen Ramirez Montenegro

Buyer Co-Listing Agent in 2021
Carmen Ramirez Montenegro
St. Joseph Realty Group
(574) 520-2560
145 Total Sales
-
Joseph Tiffany

Seller's Agent in 2019
Joseph Tiffany
Tiffany Group Real Estate Advisors LLC
(574) 252-4111
31 Total Sales
-
Allison Ledee

Seller Co-Listing Agent in 2019
Allison Ledee
Tiffany Group Real Estate Advisors LLC
(574) 400-5934
29 Total Sales
-
Jim McKinnies

Seller's Agent in 2017
Jim McKinnies
McKinnies Realty, LLC
(574) 229-8808
640 Total Sales
Map
Source: Indiana Regional MLS
MLS Number: 201904190
APN: 71-09-32-126-096.000-033
- 17813 Bromley Chase
- 5228 Essington St
- 2342 Chesire Dr
- 60526 Woodstock Dr
- 1918 E Farnsworth Dr
- 5843 Durham Ct
- 17746 Hartman St
- 1914 Stonehedge Ln
- 1946 Renfrew Dr
- 5717 Bayswater Place
- 5709 Bayswater Place
- 1906 Somersworth Dr
- 1983 Greenock St
- 4829 Kintyre Dr
- 4817 Huntley Ct
- 4919 York Rd
- 1424 Berkshire Dr
- 1402 E Jackson Rd
- 1402 Hampshire Dr
- 4909 Selkirk Dr
