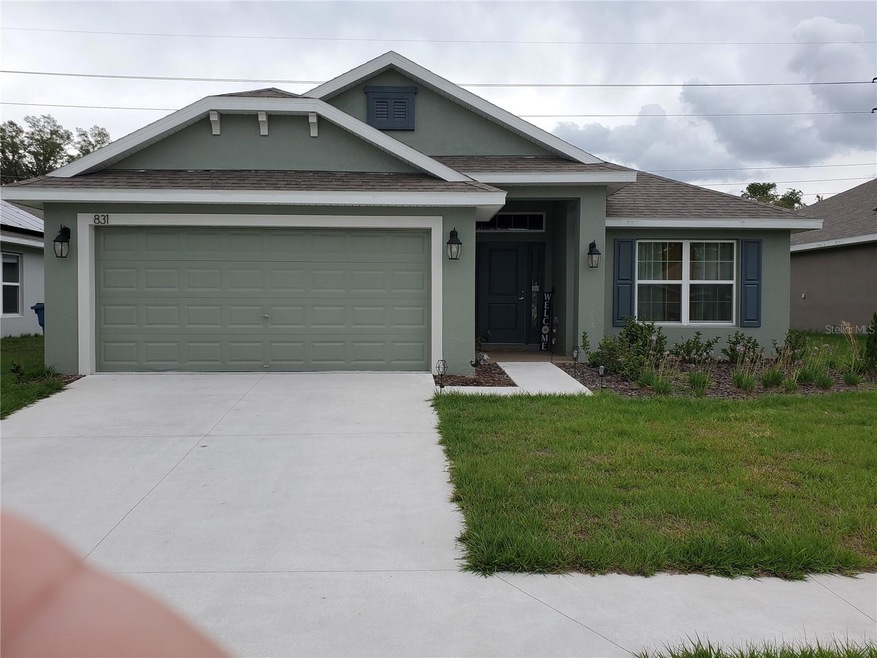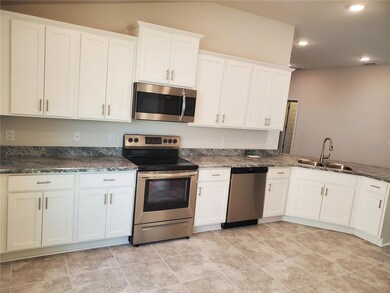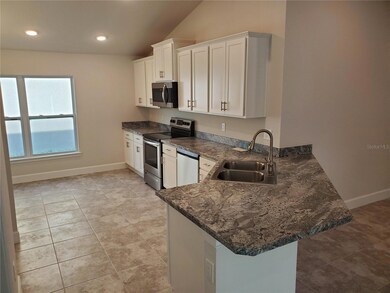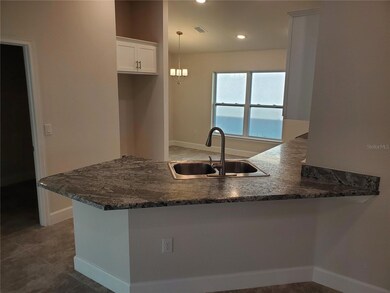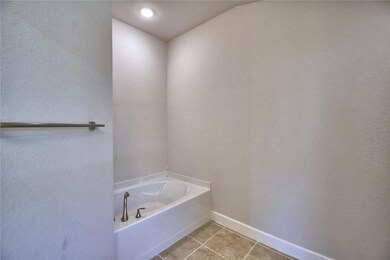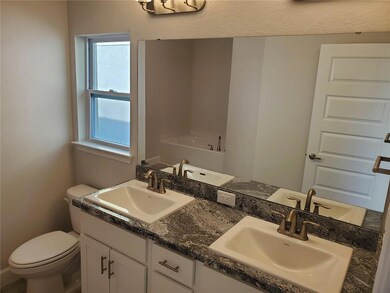2323 Friendly Confines Loop Davenport, FL 33837
Estimated payment $2,159/month
Highlights
- New Construction
- High Ceiling
- 2 Car Attached Garage
- Open Floorplan
- Community Pool
- Solid Wood Cabinet
About This Home
Pre-Construction. To be built. PRE CONSTRUCTION. 1820 SQFT 4/2. TILE FLOORS ALL ROOMS EXCEPT BEDROOMS. FORMAL DINING ROOM, AND BREAKFAST NOOK. UPGRADED, BUMP & STAGGER 36 INCH KITCHEN CABINETS WITH CROWN MOLDING. STAINLESS STEEL APPLIANCES, AND MOEN FAUCETS THROUGHOUT. THIS HOME FEATURES 9 1/2 FOOT CEILINGS. THE OWNERS SUITE EASLY HOLDS A KING SIZE BED. THE OWNERS BATH FEATURES DOUBLE SINKS, A GARDEN TUB, AND SEPARATE TILED SHOWER. THIS HOME ALSO HAS A COVERED LANAI. ENJOY A BRANK NEW COMMUNITY POOL, AND CHILDRENS PLAYGROUND. CLOSE TO POSNER PARK, AND I4
Listing Agent
ADAMS HOMES REALTY Brokerage Phone: 863-619-8120 License #3122676 Listed on: 04/25/2023

Home Details
Home Type
- Single Family
Year Built
- Built in 2023 | New Construction
Lot Details
- 6,325 Sq Ft Lot
- East Facing Home
- Irrigation
HOA Fees
- $14 Monthly HOA Fees
Parking
- 2 Car Attached Garage
Home Design
- Home in Pre-Construction
- Slab Foundation
- Shingle Roof
- Block Exterior
Interior Spaces
- 1,820 Sq Ft Home
- Open Floorplan
- High Ceiling
- In Wall Pest System
Kitchen
- Range
- Microwave
- Ice Maker
- Solid Wood Cabinet
Flooring
- Carpet
- Ceramic Tile
Bedrooms and Bathrooms
- 4 Bedrooms
- Walk-In Closet
- 2 Full Bathrooms
Outdoor Features
- Exterior Lighting
Utilities
- Central Air
- Heat Pump System
- Thermostat
- Electric Water Heater
- Cable TV Available
Listing and Financial Details
- Visit Down Payment Resource Website
- Tax Lot 15
- Assessor Parcel Number 27-27-03-721523-000150
- $2,000 per year additional tax assessments
Community Details
Overview
- Creative Association Services/Sharon Association, Phone Number (863) 293-7400
- Built by ADAMS HOMES
- Horse Creek Subdivision, 1820D Floorplan
Recreation
- Community Playground
- Community Pool
Map
Home Values in the Area
Average Home Value in this Area
Tax History
| Year | Tax Paid | Tax Assessment Tax Assessment Total Assessment is a certain percentage of the fair market value that is determined by local assessors to be the total taxable value of land and additions on the property. | Land | Improvement |
|---|---|---|---|---|
| 2025 | $3,541 | $286,828 | $66,000 | $220,828 |
| 2024 | $3,301 | $65,340 | -- | -- |
| 2023 | $3,301 | $59,400 | $0 | $0 |
| 2022 | $3,192 | $54,000 | $54,000 | $0 |
Property History
| Date | Event | Price | List to Sale | Price per Sq Ft |
|---|---|---|---|---|
| 08/10/2023 08/10/23 | Pending | -- | -- | -- |
| 06/12/2023 06/12/23 | Price Changed | $353,659 | +0.9% | $194 / Sq Ft |
| 05/17/2023 05/17/23 | Price Changed | $350,659 | +1.4% | $193 / Sq Ft |
| 04/25/2023 04/25/23 | For Sale | $345,659 | -- | $190 / Sq Ft |
Purchase History
| Date | Type | Sale Price | Title Company |
|---|---|---|---|
| Special Warranty Deed | $353,700 | None Listed On Document |
Mortgage History
| Date | Status | Loan Amount | Loan Type |
|---|---|---|---|
| Open | $347,252 | FHA |
Source: Stellar MLS
MLS Number: P4925503
APN: 27-27-03-721523-000150
- 1726 Tree Shade Dr
- 1335 Berry Ln
- 1632 Swan Swim Dr
- 1295 Berry Ln
- 138 Flamingo St
- 237 Palm Crest Ln
- 143 Pansy St
- 907 Bridgeford Crossing Blvd
- 457 Bridgeford Crossing Blvd
- 641 Bridgeford Crossing Blvd
- 563 Lake Davenport Cir
- 417 Bridgeford Crossing Blvd
- 443 Pansy St
- 258 Canna Ln
- 358 Lake Davenport Cir
- 245 Captain Hook Way
- 446 Citrus Isle Loop
- 2606 Angel Falls Dr
- 2185 Aquifer Ln
- 783 Citrus Isle Dr
