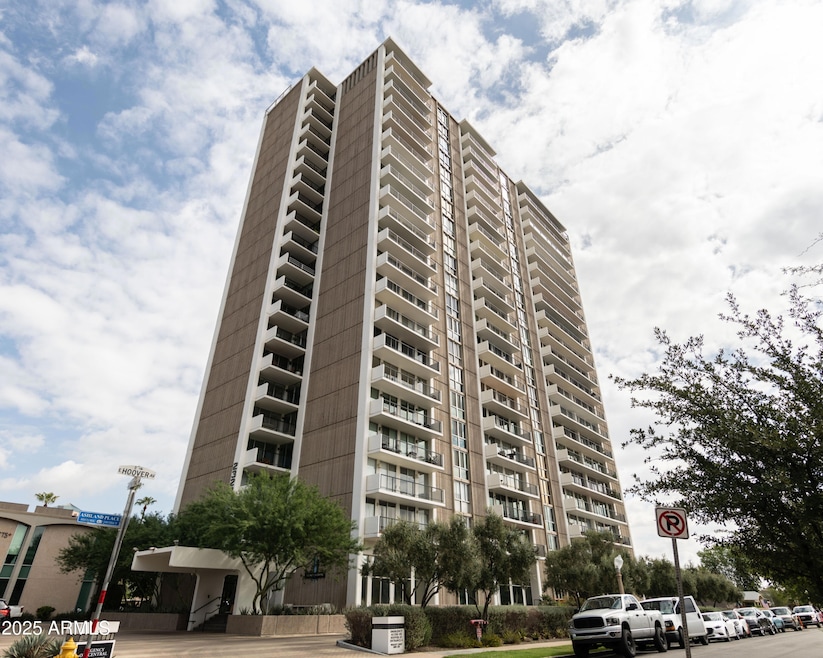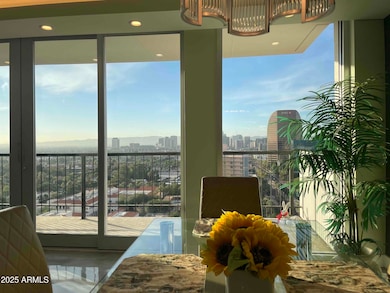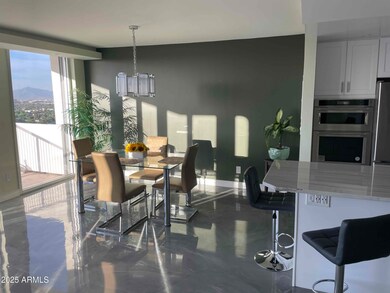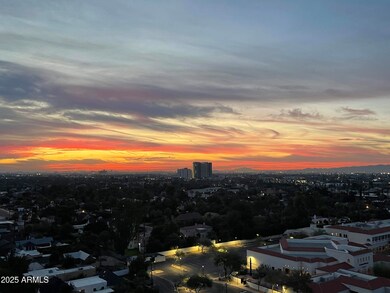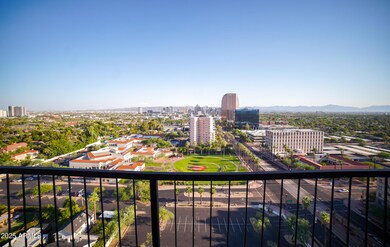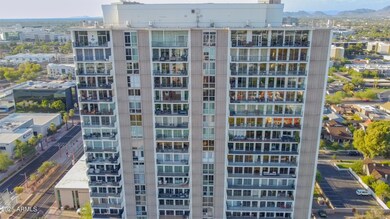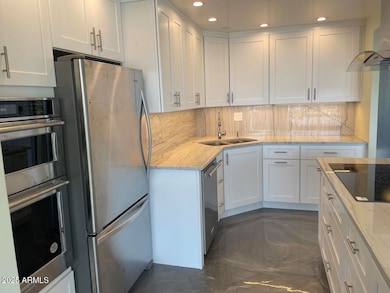Regency House 2323 N Central Ave Unit 1802 Phoenix, AZ 85004
Alvarado Historic District NeighborhoodEstimated payment $4,594/month
Highlights
- Fitness Center
- 2-minute walk to Encanto/Central Ave
- Unit is on the top floor
- Phoenix Coding Academy Rated A
- Gated with Attendant
- Heated Spa
About This Home
Located on the 18th floor of one of Midtown's premiere properties, the 21-story Regency on Central. This particular condominium is that rare combination of luxury finishes, modern design, and the golden rule of real estate; Location, Location, Location. There are great pictures enclosed, but it is far more impactful in person, if you can believe it. EXCEPTIONAL FEATURES: -Complete Wall to Wall Remodel. -Natural Stone Counters, matching slab throughout. -New Custom Cabinets, Lighting, Appliances, Closet Doors, Plumbing & Electric Fixtures, Wall Texture & Paint, Baseboards, etc. -New Energy Efficient Glass throughout, with Slide Away Living Room Arcadia Doors that brings the outside, inside. Perfect for entertaining! -One of a Kind Flooring, that needs to be seen in person to really appreciate. -AND LOTS AND LOTS of storage space, for those looking to downsize. BUILDING FEATURES of Regency On Central: -24/7 Doorman in a secure building -Year Round Heated Pool -Fitness Center -Amazon Lockers On-sight -Underground Parking Spot (2nd Space Optional if available) -Underground Storage Locker (2nd Optional if available) -Utilities Included: HVAC, Water, Garbage, Pool & Ground Maintenance -Common Party Room -Grills and Fire Pit in pool area -Dog Park -Light Rail Stop is at the building -Walkable to Museums, Theaters, Restaurants, Bars, Shopping -Located in the Medical Epicenter of Phoenix -Resort Style Pool, heated year round -Right in the middle of the medical epicenter of Phoenix
Property Details
Home Type
- Condominium
Est. Annual Taxes
- $1,029
Year Built
- Built in 1964
Lot Details
- Two or More Common Walls
- Desert faces the front and back of the property
- Artificial Turf
- Front and Back Yard Sprinklers
- Sprinklers on Timer
- Grass Covered Lot
HOA Fees
- $1,180 Monthly HOA Fees
Parking
- 1 Car Garage
- Tandem Garage
- Assigned Parking
Property Views
- City Lights
- Mountain
Home Design
- Composition Roof
- Stone Exterior Construction
- Stucco
Interior Spaces
- 1,398 Sq Ft Home
- Double Pane Windows
- Concrete Flooring
- Washer and Dryer Hookup
Kitchen
- Breakfast Bar
- Electric Cooktop
- Built-In Microwave
- Kitchen Island
Bedrooms and Bathrooms
- 2 Bedrooms
- 2 Bathrooms
Accessible Home Design
- No Interior Steps
- Stepless Entry
Eco-Friendly Details
- North or South Exposure
Outdoor Features
- Heated Spa
- Outdoor Storage
- Built-In Barbecue
Location
- Unit is on the top floor
- Property is near public transit
- The property is located in a historic district
Schools
- Ralph Waldo Emerson Elementary School
- Central High School
Utilities
- Central Air
- Heating Available
- High Speed Internet
- Cable TV Available
Listing and Financial Details
- Tax Lot 1802
- Assessor Parcel Number 118-47-239-A
Community Details
Overview
- Association fees include roof repair, insurance, sewer, pest control, ground maintenance, street maintenance, front yard maint, gas, air conditioning and heating, trash, water, roof replacement, maintenance exterior
- Regency On Central Association, Phone Number (602) 252-2323
- Built by Schoenberger
- Regency House Subdivision
- 22-Story Property
Amenities
- Theater or Screening Room
- Recreation Room
- Laundry Facilities
Recreation
- Community Spa
Security
- Gated with Attendant
Map
About Regency House
Home Values in the Area
Average Home Value in this Area
Tax History
| Year | Tax Paid | Tax Assessment Tax Assessment Total Assessment is a certain percentage of the fair market value that is determined by local assessors to be the total taxable value of land and additions on the property. | Land | Improvement |
|---|---|---|---|---|
| 2025 | $1,093 | $7,692 | -- | -- |
| 2024 | $1,019 | $7,326 | -- | -- |
| 2023 | $1,019 | $16,990 | $3,395 | $13,595 |
| 2022 | $983 | $14,855 | $2,970 | $11,885 |
| 2021 | $975 | $13,055 | $2,610 | $10,445 |
| 2020 | $986 | $13,805 | $2,760 | $11,045 |
| 2019 | $985 | $13,665 | $2,730 | $10,935 |
| 2018 | $968 | $13,200 | $2,640 | $10,560 |
| 2017 | $1,671 | $20,700 | $4,140 | $16,560 |
| 2016 | $1,624 | $15,710 | $3,140 | $12,570 |
| 2015 | $1,479 | $17,600 | $3,520 | $14,080 |
Property History
| Date | Event | Price | List to Sale | Price per Sq Ft |
|---|---|---|---|---|
| 12/05/2025 12/05/25 | Price Changed | $634,509 | -0.1% | $454 / Sq Ft |
| 12/03/2025 12/03/25 | Price Changed | $634,905 | +0.1% | $454 / Sq Ft |
| 11/25/2025 11/25/25 | Price Changed | $634,509 | -0.1% | $454 / Sq Ft |
| 11/14/2025 11/14/25 | Price Changed | $634,905 | 0.0% | $454 / Sq Ft |
| 11/07/2025 11/07/25 | Price Changed | $634,950 | -2.3% | $454 / Sq Ft |
| 11/04/2025 11/04/25 | Price Changed | $649,600 | 0.0% | $465 / Sq Ft |
| 10/28/2025 10/28/25 | Price Changed | $649,750 | 0.0% | $465 / Sq Ft |
| 10/07/2025 10/07/25 | Price Changed | $649,900 | -1.5% | $465 / Sq Ft |
| 10/04/2025 10/04/25 | Price Changed | $659,900 | +0.1% | $472 / Sq Ft |
| 09/25/2025 09/25/25 | Price Changed | $659,500 | -3.9% | $472 / Sq Ft |
| 08/16/2025 08/16/25 | For Sale | $686,000 | -- | $491 / Sq Ft |
Purchase History
| Date | Type | Sale Price | Title Company |
|---|---|---|---|
| Warranty Deed | $400,000 | Driggs Title Agency |
Source: Arizona Regional Multiple Listing Service (ARMLS)
MLS Number: 6907689
APN: 118-47-239A
- 2323 N Central Ave Unit 1401
- 2323 N Central Ave Unit 1701
- 2323 N Central Ave Unit 1404
- 2323 N Central Ave Unit 1702
- 2323 N Central Ave Unit 203
- 2323 N Central Ave Unit C
- 2323 N Central Ave Unit 1704
- 2302 N Central Ave Unit 401
- 2302 N Central Ave Unit 207
- 2302 N Central Ave Unit 206C
- 2302 N Central Ave Unit 160
- 17 W Vernon Ave Unit 33
- 17 W Vernon Ave Unit 412
- 17 W Vernon Ave Unit 621
- 17 W Vernon Ave Unit 117
- 17 W Vernon Ave Unit 31
- 17 W Vernon Ave Unit 508
- 17 W Vernon Ave Unit 615
- 16 W Encanto Blvd Unit 22
- 16 W Encanto Blvd Unit 415
- 2323 N Central Ave Unit 204
- 2302 N Central Ave Unit 206C
- 17 W Vernon Ave Unit 117
- 17 W Vernon Ave Unit 610
- 60 E Hoover Ave
- 56 E Vernon Ave
- 16 W Encanto Blvd
- 2201 N Central Ave Unit 4-E
- 68 W Lewis Ave
- 54 W Palm Ln Unit 54
- 2619 N 3rd St
- 44 E Roanoke Ave Unit 4
- 44 E Roanoke Ave Unit 8
- 44 E Roanoke Ave Unit 5
- 350 E Virginia Cir Unit 350
- 340 E Virginia Cir Unit 340
- 329 W Encanto Blvd
- 31 E Thomas Rd
- 344 E Virginia Cir Unit 344 E Virginia Circle
- 2332 N 7th St
