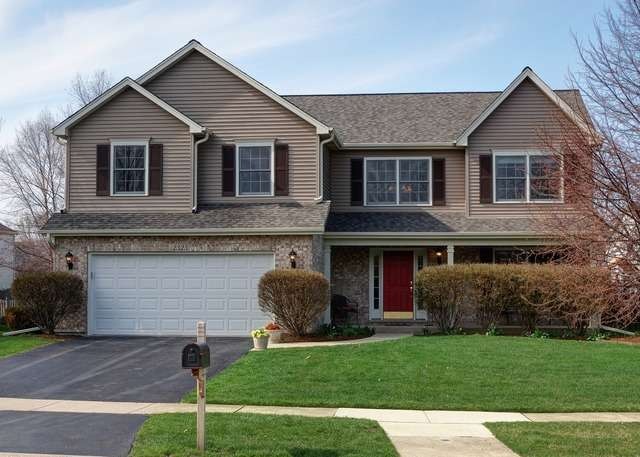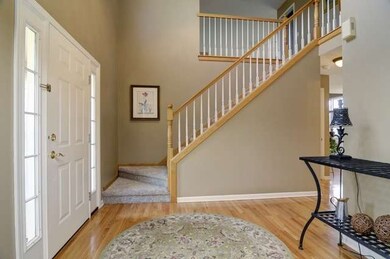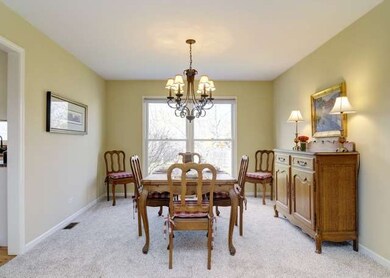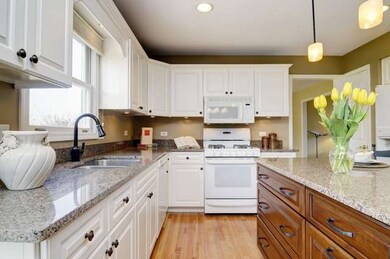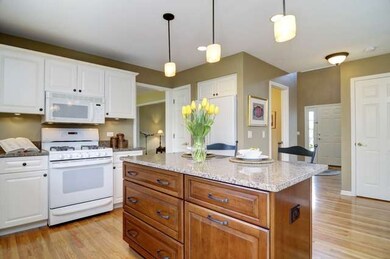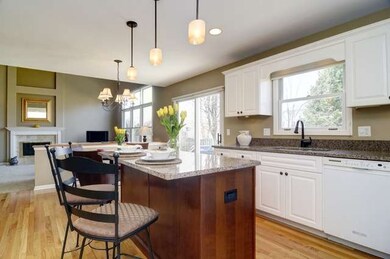
2323 Snapdragon Rd Naperville, IL 60564
High Meadow NeighborhoodHighlights
- Landscaped Professionally
- Contemporary Architecture
- Wood Flooring
- Graham Elementary School Rated A+
- Vaulted Ceiling
- Walk-In Pantry
About This Home
As of September 2015Perfectly maintained home in the very desirable High Meadow neighborhood, Recent updates throughout, see additional information for details. Updated Kitchen, Bathrooms, New Carpeting Throughout, Freshly Painted, New Granite. Sprinkler System, Luxurious Master Suite with Whirlpool tub.
Last Agent to Sell the Property
john greene, Realtor License #475155332 Listed on: 04/27/2014

Home Details
Home Type
- Single Family
Est. Annual Taxes
- $11,348
Year Built
- 1995
Lot Details
- Southern Exposure
- Fenced Yard
- Landscaped Professionally
HOA Fees
- $19 per month
Parking
- Attached Garage
- Parking Available
- Garage Transmitter
- Driveway
- Parking Included in Price
- Garage Is Owned
Home Design
- Contemporary Architecture
- Brick Exterior Construction
- Slab Foundation
- Asphalt Shingled Roof
- Vinyl Siding
Interior Spaces
- Vaulted Ceiling
- Gas Log Fireplace
- Entrance Foyer
- Wood Flooring
Kitchen
- Breakfast Bar
- Walk-In Pantry
- Oven or Range
- Microwave
- Dishwasher
- Kitchen Island
- Disposal
Bedrooms and Bathrooms
- Primary Bathroom is a Full Bathroom
- Dual Sinks
- Soaking Tub
- Separate Shower
Laundry
- Laundry on main level
- Dryer
- Washer
Partially Finished Basement
- Basement Fills Entire Space Under The House
- Crawl Space
Outdoor Features
- Patio
- Porch
Utilities
- Forced Air Heating and Cooling System
- Heating System Uses Gas
- Lake Michigan Water
Listing and Financial Details
- Homeowner Tax Exemptions
Ownership History
Purchase Details
Home Financials for this Owner
Home Financials are based on the most recent Mortgage that was taken out on this home.Purchase Details
Home Financials for this Owner
Home Financials are based on the most recent Mortgage that was taken out on this home.Purchase Details
Home Financials for this Owner
Home Financials are based on the most recent Mortgage that was taken out on this home.Purchase Details
Home Financials for this Owner
Home Financials are based on the most recent Mortgage that was taken out on this home.Purchase Details
Home Financials for this Owner
Home Financials are based on the most recent Mortgage that was taken out on this home.Purchase Details
Similar Homes in the area
Home Values in the Area
Average Home Value in this Area
Purchase History
| Date | Type | Sale Price | Title Company |
|---|---|---|---|
| Warranty Deed | $436,000 | Attorney | |
| Warranty Deed | $427,500 | First American Title | |
| Warranty Deed | $358,000 | Lawyers Title Insurance Corp | |
| Warranty Deed | $258,000 | Chicago Title Insurance Co | |
| Warranty Deed | -- | Chicago Title Insurance Co | |
| Trustee Deed | $56,000 | Chicago Title Insurance Co |
Mortgage History
| Date | Status | Loan Amount | Loan Type |
|---|---|---|---|
| Open | $312,000 | New Conventional | |
| Closed | $348,800 | New Conventional | |
| Previous Owner | $384,750 | New Conventional | |
| Previous Owner | $283,200 | Unknown | |
| Previous Owner | $35,400 | Stand Alone Second | |
| Previous Owner | $358,000 | Stand Alone First | |
| Previous Owner | $206,400 | No Value Available | |
| Closed | $51,600 | No Value Available |
Property History
| Date | Event | Price | Change | Sq Ft Price |
|---|---|---|---|---|
| 09/21/2015 09/21/15 | Sold | $436,000 | -3.1% | $180 / Sq Ft |
| 08/06/2015 08/06/15 | Pending | -- | -- | -- |
| 07/24/2015 07/24/15 | For Sale | $449,900 | +5.2% | $185 / Sq Ft |
| 06/17/2014 06/17/14 | Sold | $427,500 | 0.0% | $176 / Sq Ft |
| 04/28/2014 04/28/14 | Pending | -- | -- | -- |
| 04/27/2014 04/27/14 | For Sale | $427,500 | -- | $176 / Sq Ft |
Tax History Compared to Growth
Tax History
| Year | Tax Paid | Tax Assessment Tax Assessment Total Assessment is a certain percentage of the fair market value that is determined by local assessors to be the total taxable value of land and additions on the property. | Land | Improvement |
|---|---|---|---|---|
| 2023 | $11,348 | $157,007 | $46,531 | $110,476 |
| 2022 | $10,328 | $148,546 | $44,017 | $104,529 |
| 2021 | $9,868 | $141,472 | $41,921 | $99,551 |
| 2020 | $9,679 | $139,231 | $41,257 | $97,974 |
| 2019 | $9,512 | $135,307 | $40,094 | $95,213 |
| 2018 | $9,492 | $132,716 | $39,212 | $93,504 |
| 2017 | $9,345 | $129,290 | $38,200 | $91,090 |
| 2016 | $9,327 | $126,507 | $37,378 | $89,129 |
| 2015 | $9,524 | $121,641 | $35,940 | $85,701 |
| 2014 | $9,524 | $119,882 | $35,940 | $83,942 |
| 2013 | $9,524 | $119,882 | $35,940 | $83,942 |
Agents Affiliated with this Home
-
Lori Gaul

Seller's Agent in 2015
Lori Gaul
john greene Realtor
(630) 650-1134
3 Total Sales
-
Jillian Del Cotto

Buyer's Agent in 2015
Jillian Del Cotto
HomeSmart Realty Group
(708) 560-3719
61 Total Sales
-
Alan Lennon

Seller's Agent in 2014
Alan Lennon
john greene Realtor
(630) 639-8406
30 Total Sales
Map
Source: Midwest Real Estate Data (MRED)
MLS Number: MRD08597115
APN: 01-22-207-011
- 5324 Switch Grass Ln
- 5324 Wirestem Ct
- 5071 Switch Grass Ln
- 2615 Lupine Cir
- 2328 Fescue Rd Unit 2
- 2631 Saltmeadow Rd
- 2308 Kentuck Ct
- 5311 Bundle Flower Ct Unit 11
- 2212 Spartina Rd
- 2707 Pennyroyal Cir
- 2307 Lawlor Ln
- 2303 Lawlor Ct
- 2539 Mallet Ct
- 2543 Mallet Ct
- 2547 Mallet Ct
- 2220 Lawlor Ct
- 2243 Quartet Rd
- 2607 Lawlor Ln
- 2611 Lawlor Ln
- 2235 Quartet Rd
