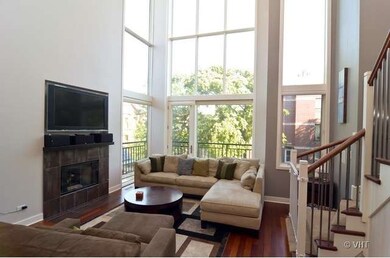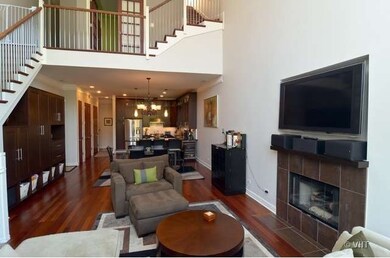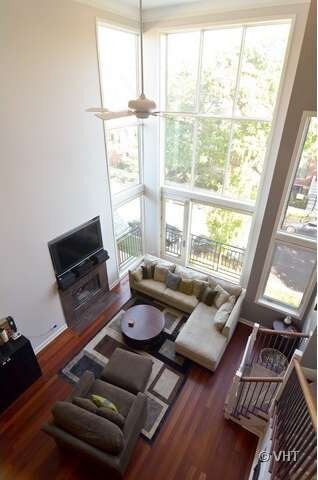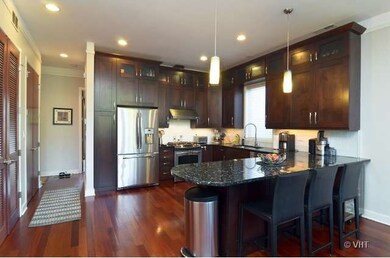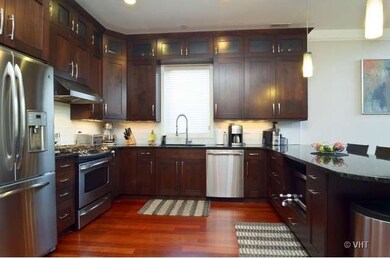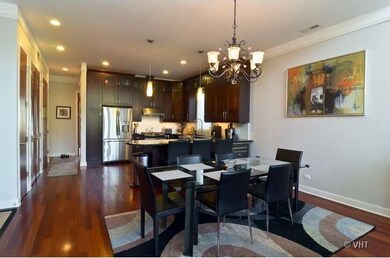
2323 W Belden Ave Unit 2W Chicago, IL 60647
Bucktown NeighborhoodHighlights
- Rooftop Deck
- Wood Flooring
- Whirlpool Bathtub
- Vaulted Ceiling
- Main Floor Bedroom
- 1-minute walk to Senior Citizens Memorial Park
About This Home
As of February 2022INCRED BRIGHT/UPGRADED/VOLUMINOUS 3BD/3BA 2ND FLR BUCKTWN PNTHSE DUPLX STEPS TO IT ALL & FROM HOLSTEIN PRK,PUB TRANS,ETC;CSTM WALNUT EAT-IN ISLD KTCHN OPENS TO SEP DIN AREA & LR W/20'+ FLR-2-CLNG WNDWS;LIMESTNE GROHE/TOTO SPA-CLBR BTHS INCL MSTR W/SEP STEAM SHWR W/SPRAYS & JET TUB;SND WIRING T/O;FPLCE;W/D;3 OUTDR SPACES INCL INTERIOR STAIRS TO 1000+ SQFT ROOF DECK W/PANORAMIC VWS;PROF ORG CLSTS T/O;GARAGE PKG INCL!
Last Buyer's Agent
@properties Christie's International Real Estate License #471017201

Property Details
Home Type
- Condominium
Est. Annual Taxes
- $14,821
Year Built
- 2006
Lot Details
- End Unit
- Southern Exposure
- East or West Exposure
HOA Fees
- $154 per month
Parking
- Detached Garage
- Garage Door Opener
- Shared Driveway
- Parking Included in Price
- Garage Is Owned
Home Design
- Brick Exterior Construction
- Slab Foundation
- Rubber Roof
Interior Spaces
- Bar Fridge
- Vaulted Ceiling
- Gas Log Fireplace
- Storage
- Wood Flooring
Kitchen
- Breakfast Bar
- Walk-In Pantry
- Oven or Range
- Microwave
- Bar Refrigerator
- Dishwasher
- Wine Cooler
- Stainless Steel Appliances
- Kitchen Island
- Disposal
Bedrooms and Bathrooms
- Main Floor Bedroom
- Primary Bathroom is a Full Bathroom
- Dual Sinks
- Whirlpool Bathtub
- Steam Shower
- Shower Body Spray
- Separate Shower
Laundry
- Laundry on main level
- Dryer
- Washer
Home Security
Utilities
- Forced Air Heating and Cooling System
- Heating System Uses Gas
- Individual Controls for Heating
- Lake Michigan Water
Additional Features
- North or South Exposure
- Rooftop Deck
- Property is near a bus stop
Community Details
Pet Policy
- Pets Allowed
Additional Features
- Common Area
- Storm Screens
Ownership History
Purchase Details
Home Financials for this Owner
Home Financials are based on the most recent Mortgage that was taken out on this home.Purchase Details
Purchase Details
Home Financials for this Owner
Home Financials are based on the most recent Mortgage that was taken out on this home.Purchase Details
Home Financials for this Owner
Home Financials are based on the most recent Mortgage that was taken out on this home.Purchase Details
Home Financials for this Owner
Home Financials are based on the most recent Mortgage that was taken out on this home.Similar Homes in Chicago, IL
Home Values in the Area
Average Home Value in this Area
Purchase History
| Date | Type | Sale Price | Title Company |
|---|---|---|---|
| Warranty Deed | $760,000 | -- | |
| Warranty Deed | $760,000 | -- | |
| Warranty Deed | $655,000 | None Available | |
| Warranty Deed | $540,000 | Fort Dearborn Land Title | |
| Warranty Deed | $640,000 | Republic Title Co |
Mortgage History
| Date | Status | Loan Amount | Loan Type |
|---|---|---|---|
| Previous Owner | $285,000 | New Conventional | |
| Previous Owner | $398,000 | New Conventional | |
| Previous Owner | $27,000 | Credit Line Revolving | |
| Previous Owner | $405,000 | New Conventional | |
| Previous Owner | $414,700 | Unknown | |
| Previous Owner | $417,000 | Unknown |
Property History
| Date | Event | Price | Change | Sq Ft Price |
|---|---|---|---|---|
| 02/03/2022 02/03/22 | Sold | $760,000 | +1.3% | -- |
| 01/07/2022 01/07/22 | Pending | -- | -- | -- |
| 01/04/2022 01/04/22 | For Sale | $749,900 | +14.5% | -- |
| 10/28/2013 10/28/13 | Sold | $655,000 | +0.9% | -- |
| 09/14/2013 09/14/13 | Pending | -- | -- | -- |
| 09/08/2013 09/08/13 | For Sale | $649,000 | -- | -- |
Tax History Compared to Growth
Tax History
| Year | Tax Paid | Tax Assessment Tax Assessment Total Assessment is a certain percentage of the fair market value that is determined by local assessors to be the total taxable value of land and additions on the property. | Land | Improvement |
|---|---|---|---|---|
| 2024 | $14,821 | $75,433 | $11,318 | $64,115 |
| 2023 | $14,821 | $71,813 | $5,919 | $65,894 |
| 2022 | $14,821 | $71,813 | $5,919 | $65,894 |
| 2021 | $14,488 | $71,811 | $5,918 | $65,893 |
| 2020 | $14,076 | $62,960 | $5,918 | $57,042 |
| 2019 | $13,847 | $68,673 | $5,918 | $62,755 |
| 2018 | $13,565 | $68,673 | $5,918 | $62,755 |
| 2017 | $12,268 | $56,987 | $5,203 | $51,784 |
| 2016 | $11,414 | $56,987 | $5,203 | $51,784 |
| 2015 | $10,443 | $56,987 | $5,203 | $51,784 |
| 2014 | $8,516 | $45,900 | $4,618 | $41,282 |
| 2013 | $8,348 | $45,900 | $4,618 | $41,282 |
Agents Affiliated with this Home
-
Ivona Kutermankiewicz

Seller's Agent in 2022
Ivona Kutermankiewicz
Jameson Sotheby's Intl Realty
(773) 865-5661
14 in this area
238 Total Sales
-

Buyer's Agent in 2022
Jacob Reiner
Redfin Corporation
(312) 836-4263
-
Mario Greco

Seller's Agent in 2013
Mario Greco
Compass
(773) 255-6562
16 in this area
1,118 Total Sales
-
Lucas Blahnik

Buyer's Agent in 2013
Lucas Blahnik
@ Properties
(312) 576-6118
11 in this area
268 Total Sales
Map
Source: Midwest Real Estate Data (MRED)
MLS Number: MRD08439574
APN: 14-31-105-033-1004
- 2322 W Belden Ave Unit 1E
- 2207 N Western Ave Unit 2C
- 2207 N Western Ave Unit 2A
- 2327 W Medill Ave Unit 2
- 2217 N Oakley Ave Unit 22171N
- 2246 W Palmer St
- 2235 W Belden Ave Unit 2
- 2328 N Oakley Ave Unit 2E
- 2422 W Lyndale St Unit 2
- 2131 N Claremont Ave Unit 1S
- 2215 W Medill Ave
- 2413 W Fullerton Ave Unit 3
- 2325 W Shakespeare Ave
- 2212 N Campbell Ave Unit 2A
- 2328 W Charleston St
- 2429-2431 W Fullerton Ave
- 2133 N Campbell Ave Unit 2C
- 2133 N Campbell Ave Unit 2A
- 2233 W Shakespeare Ave Unit 1F
- 2512 W Lyndale St

