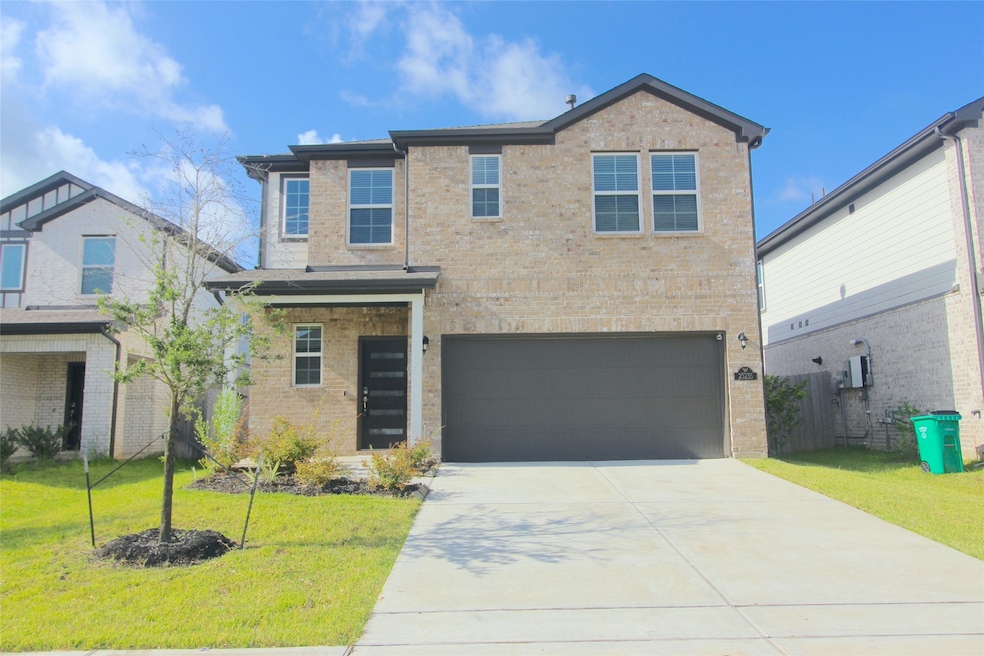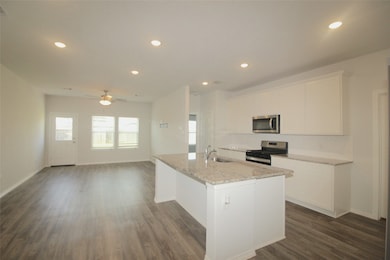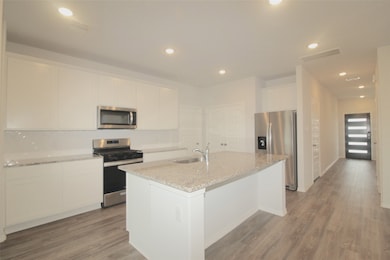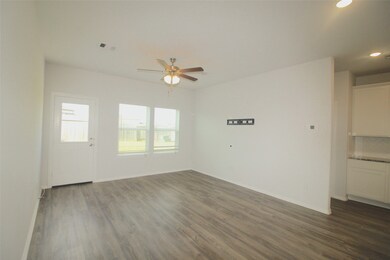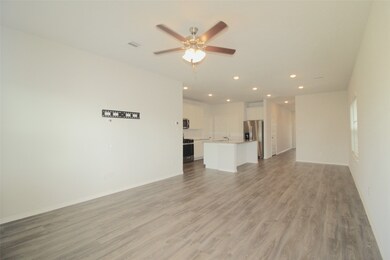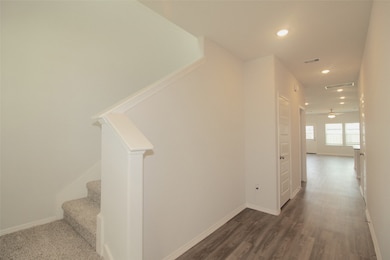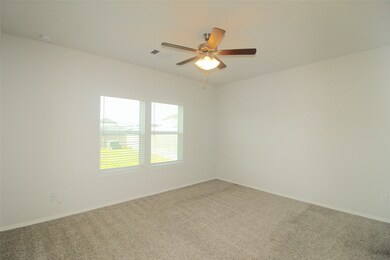4
Beds
2.5
Baths
1,956
Sq Ft
4,992
Sq Ft Lot
Highlights
- Green Roof
- Traditional Architecture
- Community Pool
- Stockdick Junior High School Rated A
- Granite Countertops
- Family Room Off Kitchen
About This Home
*Half off 2nd months' rent* Welcome home to 23235 Spring Genesis Drive; this charming home features 4 bedrooms, 2 full baths, 1 half bath, an attached 2 car garage, vinyl plank flooring, an island within the kitchen extended by a spacious combo family and dining room. In addition to a tankless water heater, included is a: stainless steel refrigerator, washer and dryer. Located in the nice Community of Aurora with Pool and playgrounds. Zoned to Katy ISD. Conveniently located with access to the Houston metro area via Highway 99 and I-10, 10-15 minutes to Shopping, restaurants. Call to schedule your showing today!
Home Details
Home Type
- Single Family
Est. Annual Taxes
- $5,202
Year Built
- Built in 2023
Lot Details
- 4,992 Sq Ft Lot
- Property is Fully Fenced
- Sprinkler System
Parking
- 2 Car Attached Garage
Home Design
- Traditional Architecture
- Radiant Barrier
Interior Spaces
- 1,956 Sq Ft Home
- 2-Story Property
- Ceiling Fan
- Window Treatments
- Family Room Off Kitchen
- Living Room
- Combination Kitchen and Dining Room
- Utility Room
Kitchen
- Gas Oven
- Gas Range
- Microwave
- Dishwasher
- Kitchen Island
- Granite Countertops
- Disposal
Flooring
- Carpet
- Vinyl Plank
- Vinyl
Bedrooms and Bathrooms
- 4 Bedrooms
- En-Suite Primary Bedroom
- Double Vanity
- Bathtub with Shower
Laundry
- Dryer
- Washer
Home Security
- Fire and Smoke Detector
- Fire Sprinkler System
Eco-Friendly Details
- Green Roof
- ENERGY STAR Qualified Appliances
- Energy-Efficient Windows with Low Emissivity
- Energy-Efficient Exposure or Shade
- Energy-Efficient HVAC
- Energy-Efficient Lighting
- Energy-Efficient Insulation
- Energy-Efficient Thermostat
Schools
- Mcelwain Elementary School
- Stockdick Junior High School
- Paetow High School
Utilities
- Central Heating and Cooling System
- Heating System Uses Gas
- Programmable Thermostat
- Tankless Water Heater
Listing and Financial Details
- Property Available on 7/31/25
- 12 Month Lease Term
Community Details
Overview
- Sugarland Property Management Association
- Aurora Sec 3 Subdivision
Recreation
- Community Pool
Pet Policy
- Call for details about the types of pets allowed
- Pet Deposit Required
Map
Source: Houston Association of REALTORS®
MLS Number: 10986675
APN: 1459890050007
Nearby Homes
- 23226 Morning Splendor Dr
- 23306 Wise Walk Dr
- 23347 Spring Genesis Ln
- 5743 Aurora Greens Ln
- 5958 First Blush Dr
- 5731 Fresh View Ct
- 5702 Transformation Trail
- 5723 Morning Vista Rd
- 23207 Teton Glen Ln
- 6015 Birchwood Cliff Trail
- 6026 Rivercane Way
- 23026 Undertaken Path
- 6023 Dovetail Cliff Ct
- 6107 Dovetail Cliff Ct
- 23110 True Fortune Dr
- 23007 Birchwood Valley Ln
- 23230 Banfield Creek Ct
- 23767 Ruby Bramble Trail
- 23235 Mulberry Thicket Trail
- 6402 Pomegranate Blossom Dr
- 23226 Morning Splendor Dr
- 23207 Morning Splendor Dr
- 23226 Wise Walk Dr
- 5958 First Blush Dr
- 5806 Quest Valley Dr
- 6019 Bristlegrass Ln
- 23226 Teton Glen Ln
- 5703 Morning Vista Rd
- 23306 Ivory Sedge Trail
- 5731 Tabula Rasa Dr
- 5727 Tabula Rasa Dr
- 23110 True Fortune Dr
- 23035 True Fortune Dr
- 6210 Glenwick Park Rd
- 5602 Tabula Rasa Dr
- 22831 Beckendorff Rd
- 23422 Panorama Ave Unit K2
- 23430 Panorama Ave Unit K2
- 5251 Endurance Way Unit K2
- 5242 Endurance Way Unit K2
