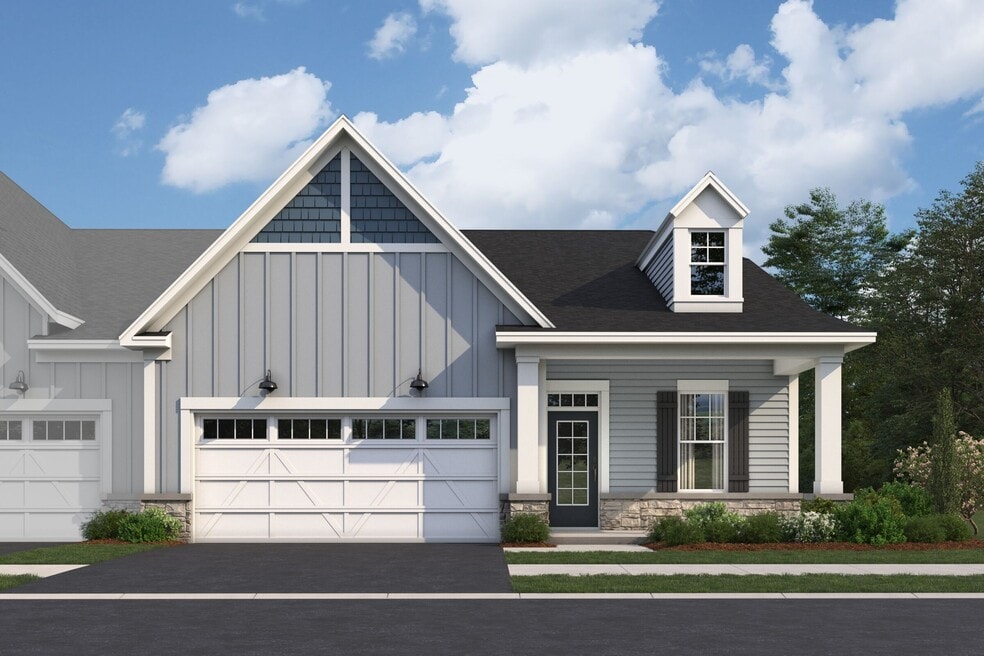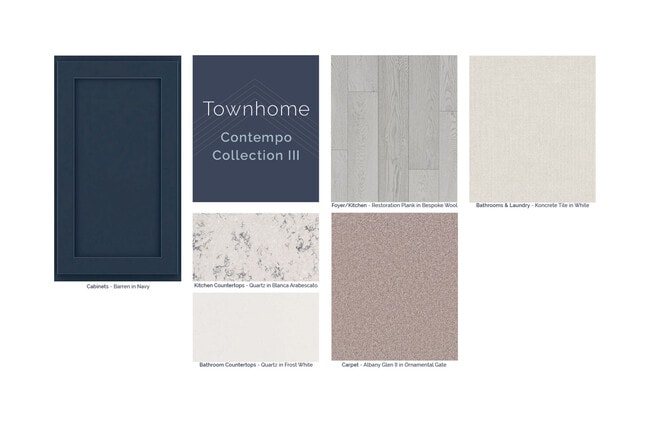
Estimated payment $3,064/month
Highlights
- New Construction
- Views Throughout Community
- Trails
- Plainfield Central High School Rated A-
- Park
- 1-Story Property
About This Home
Discover this stunning new construction ranch villa located at 23235 W Kennebec Drive in Plainfield. Built by M/I Homes, this thoughtfully designed 2-bedroom, 2-bathroom home offers 1,668 square feet of comfortable living space with an open-concept layout perfect for daily life and entertaining. The home features: Study Open-concept living space En-suite owner's bathroom with a dual-sink vanity Back patio This home sits in a desirable Plainfield neighborhood known for its family-friendly atmosphere and excellent access to local parks. The thoughtful design maximizes the use of space while maintaining an open, airy feel throughout the interior. The single-story floorplan offers accessibility and convenience, with all living spaces on one level. The owner's bedroom provides a private retreat, while the open-concept main living area creates an inviting space for daily activities and gathering with family and friends. Built with attention to detail and quality craftsmanship, this M/I Homes construction represents excellent value in Plainfield's growing residential market. The home's design emphasizes both comfort and functionality, making it an ideal choice for those seeking a well-appointed living space in this sought-after community. Contact our team to learn more about 23235 W Kennebec Drive! MLS# 12474456
Builder Incentives
For 72 hours, we’re unlocking exclusive discounts across all our Chicagoland communities. Whether you're ready to move now, planning for next year, or ready to build your dream home, seize your opportunity to save big this weekend only!*
Sales
| Saturday | 10:00 AM - 6:00 PM |
| Sunday | 10:00 AM - 6:00 PM |
| Monday | 10:00 AM - 6:00 PM |
| Tuesday | 10:00 AM - 6:00 PM |
| Wednesday | 10:00 AM - 6:00 PM |
| Thursday | 10:00 AM - 6:00 PM |
| Friday | 1:00 PM - 6:00 PM |
Townhouse Details
Home Type
- Townhome
Parking
- 2 Car Garage
Home Design
- New Construction
Interior Spaces
- 1-Story Property
Bedrooms and Bathrooms
- 2 Bedrooms
- 2 Full Bathrooms
Community Details
Overview
- Views Throughout Community
Recreation
- Park
- Trails
Map
Other Move In Ready Homes in Riverstone - The Villas
About the Builder
- 22604 Prairie Crossing
- 23909 W Main St
- 22252 W Taylor Rd
- 000 Wood Farm Rd
- 14816 S Henebry Ln
- 3.37AC Lockport St
- 14952 S Dyer Ln
- 14905 S Mccarthy Cir
- 14954 S Dyer Ln
- 14944 S Dyer Ln
- 25531 W Sandalwood Dr
- 23217 W Kennebec Dr
- 23229 W Kennebec Dr
- Riverstone - Classic I Series
- Riverstone - The Villas
- Riverstone - Classic II Series
- Keller Farm - Medallion Series
- 14938 S Dyer Ln
- Keller Farm - Townhome Series
- 12965 S Twin Pines Ln






