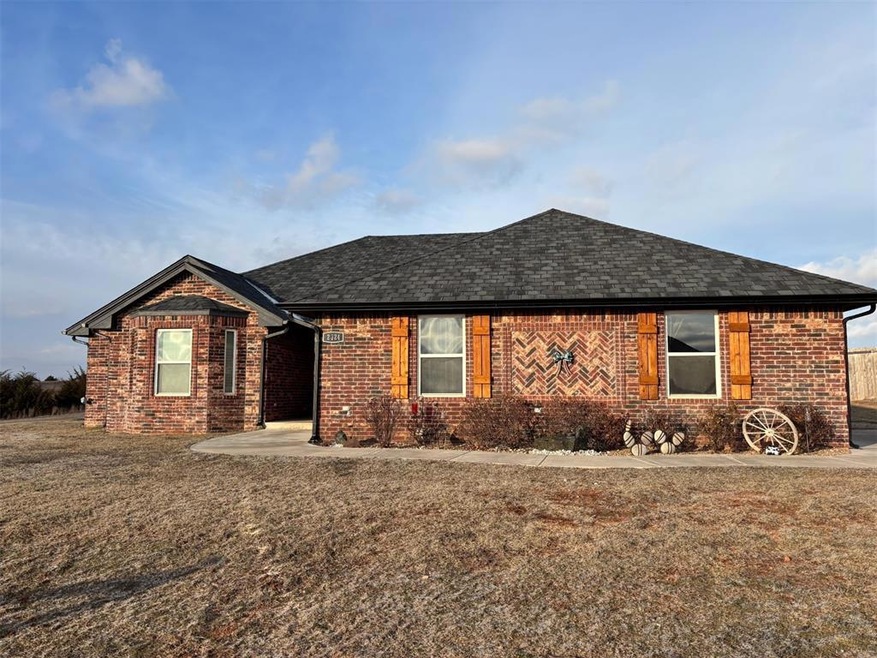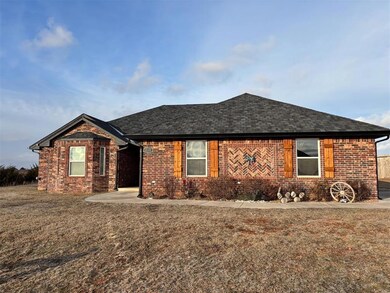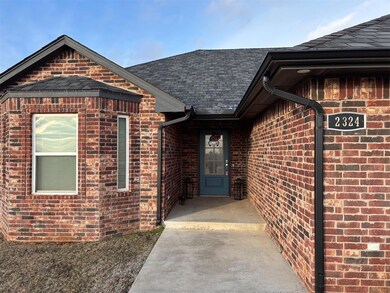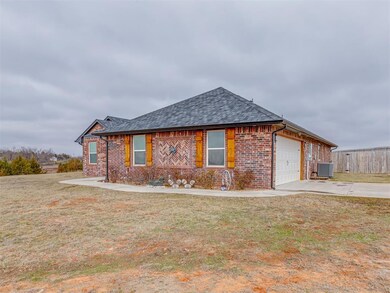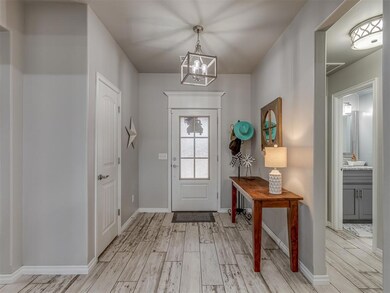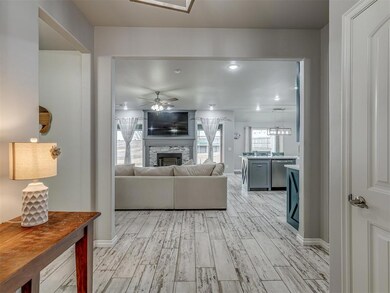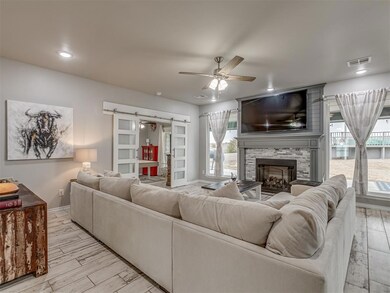
2324 County Road 1335 Blanchard, OK 73010
West Blanchard NeighborhoodHighlights
- Outdoor Pool
- 3.52 Acre Lot
- Traditional Architecture
- Middleberg Public School Rated A
- Lake, Pond or Stream
- Whirlpool Bathtub
About This Home
As of April 2025¡PRICE IMPROVEMENT! ON THIS STUNNING HOME ON 3.52 ACRES WITH A POND.Discover this beautiful 3-bedroom 2-bath with Versatile Bonus Room! featuring an additional flexible space—perfect for a home office, playroom etc.This all-brick home has a perfect blend of rustic charm and modern luxury. Nestled on almost 4 acres, this private oasis boasts a fully fenced cedar-wood backyard, ensuring ultimate privacy and tranquility.Step outside to your oversized covered back patio, complete with a cozy outdoor fireplace, ideal for year-round entertaining. Take a dip in the wrap-around above-ground pool, featuring an elegant deck with pergola, perfect for soaking up the sun or hosting summer gatherings.Inside, natural light floods the home, highlighting the exquisite Emerald Green kitchen cabinets, a farmhouse sink, and a hidden walk-in pantry offering abundant storage space. The kitchen is a chef’s dream, featuring a new stove, plus a built-in wine & beer cooler for effortless entertaining.The spacious master suite is a private retreat, while the luxurious spa-like bathroom features a jacuzzi tub with a dazzling light show, a TV shelf with built-in connections, and a Bluetooth speaker system for the ultimate relaxation experience.Additional highlights include:? Belmont Class 4 Impact-Resistant Shingles for superior durability? Expansive wrap-around fencing for added security & style? A warm, inviting atmosphere with unmatched special features—not even found in brand-new homes!? Secondary bedrooms feature newly carpeting.? Includes a storm shelter for added peace of mind.
Last Agent to Sell the Property
Metro First Realty Group Listed on: 02/10/2025

Home Details
Home Type
- Single Family
Est. Annual Taxes
- $2,883
Year Built
- Built in 2020
Lot Details
- 3.52 Acre Lot
- Wood Fence
- Interior Lot
HOA Fees
- $17 Monthly HOA Fees
Parking
- 2 Car Attached Garage
- Garage Door Opener
- Driveway
Home Design
- Traditional Architecture
- Brick Exterior Construction
- Slab Foundation
- Composition Roof
Interior Spaces
- 1,965 Sq Ft Home
- 1-Story Property
- Ceiling Fan
- 2 Fireplaces
- Gas Log Fireplace
- Home Office
- Inside Utility
- Laundry Room
Kitchen
- Electric Oven
- Electric Range
- Free-Standing Range
- Microwave
- Dishwasher
Flooring
- Carpet
- Tile
Bedrooms and Bathrooms
- 3 Bedrooms
- 2 Full Bathrooms
- Whirlpool Bathtub
Home Security
- Home Security System
- Fire and Smoke Detector
Pool
- Outdoor Pool
- Fence Around Pool
- Pool Cover
Outdoor Features
- Lake, Pond or Stream
- Covered patio or porch
- Rain Gutters
Schools
- Middleberg Public Elementary School
Utilities
- Central Heating and Cooling System
- Propane
- Well
- Water Heater
- Water Softener
- Aerobic Septic System
- Septic Tank
Community Details
- Association fees include greenbelt
- Mandatory home owners association
Listing and Financial Details
- Tax Lot 1
Ownership History
Purchase Details
Home Financials for this Owner
Home Financials are based on the most recent Mortgage that was taken out on this home.Purchase Details
Home Financials for this Owner
Home Financials are based on the most recent Mortgage that was taken out on this home.Similar Homes in Blanchard, OK
Home Values in the Area
Average Home Value in this Area
Purchase History
| Date | Type | Sale Price | Title Company |
|---|---|---|---|
| Warranty Deed | $370,000 | Old Republic Title | |
| Warranty Deed | $370,000 | Old Republic Title | |
| Warranty Deed | $315,000 | First American Title |
Mortgage History
| Date | Status | Loan Amount | Loan Type |
|---|---|---|---|
| Open | $370,000 | VA | |
| Closed | $370,000 | VA | |
| Previous Owner | $305,550 | New Conventional |
Property History
| Date | Event | Price | Change | Sq Ft Price |
|---|---|---|---|---|
| 04/25/2025 04/25/25 | Sold | $370,000 | +2.8% | $188 / Sq Ft |
| 03/23/2025 03/23/25 | Pending | -- | -- | -- |
| 03/16/2025 03/16/25 | Price Changed | $360,000 | -2.7% | $183 / Sq Ft |
| 03/06/2025 03/06/25 | Price Changed | $370,000 | -5.1% | $188 / Sq Ft |
| 03/03/2025 03/03/25 | Price Changed | $390,000 | -4.9% | $198 / Sq Ft |
| 02/24/2025 02/24/25 | Price Changed | $410,000 | -3.5% | $209 / Sq Ft |
| 02/10/2025 02/10/25 | For Sale | $425,000 | +34.9% | $216 / Sq Ft |
| 12/16/2021 12/16/21 | Sold | $315,000 | 0.0% | $166 / Sq Ft |
| 11/13/2021 11/13/21 | Pending | -- | -- | -- |
| 11/05/2021 11/05/21 | Price Changed | $315,000 | -3.0% | $166 / Sq Ft |
| 11/01/2021 11/01/21 | For Sale | $324,900 | -- | $171 / Sq Ft |
Tax History Compared to Growth
Tax History
| Year | Tax Paid | Tax Assessment Tax Assessment Total Assessment is a certain percentage of the fair market value that is determined by local assessors to be the total taxable value of land and additions on the property. | Land | Improvement |
|---|---|---|---|---|
| 2024 | $2,883 | $36,760 | $5,181 | $31,579 |
| 2023 | $2,883 | $35,689 | $5,485 | $30,204 |
| 2022 | $2,524 | $34,649 | $3,600 | $31,049 |
| 2021 | $1,694 | $23,076 | $3,600 | $19,476 |
| 2020 | $275 | $3,575 | $3,575 | $0 |
Agents Affiliated with this Home
-
Marisol Garcia Cervantes

Seller's Agent in 2025
Marisol Garcia Cervantes
Metro First Realty Group
(405) 754-7801
1 in this area
10 Total Sales
-
Jeff Weides

Buyer's Agent in 2025
Jeff Weides
BHGRE Paramount
(405) 987-3995
2 in this area
68 Total Sales
-
Crys Keith

Seller's Agent in 2021
Crys Keith
Metro Brokers-Keith Home Team
(405) 919-0968
89 in this area
278 Total Sales
-
Derik Keith

Seller Co-Listing Agent in 2021
Derik Keith
Metro Brokers-Keith Home Team
(405) 255-2274
93 in this area
350 Total Sales
-
Lynne Hamilton

Buyer's Agent in 2021
Lynne Hamilton
Copper Creek Real Estate
(405) 808-3936
1 in this area
193 Total Sales
Map
Source: MLSOK
MLS Number: 1154830
APN: 0128-00-000-001-0-000-00
- 2040 County Road 1336
- 2048 County Road 1336
- 2044 County Road 1336
- 2050 County Road 1336
- 2287 County Street 2969
- 2235 County Road 1340
- 2052 County Road 1340
- 2056 County Road 1340
- 2285 Cottage Ln
- 2280 Cottage Ln
- 2293 Cottage Ln
- 0 Lot B6 Mardis Ct Unit 1145265
- 2203 County Street 2976
- 2284 County Road 1335
- 2274 Jackson Ln
- 2280 County Road 1333
- 2217 Winter Creek Blvd
- 2223 Wintercreek Blvd
- 2297 Summit Cir
- 2220 Winter Creek Blvd
