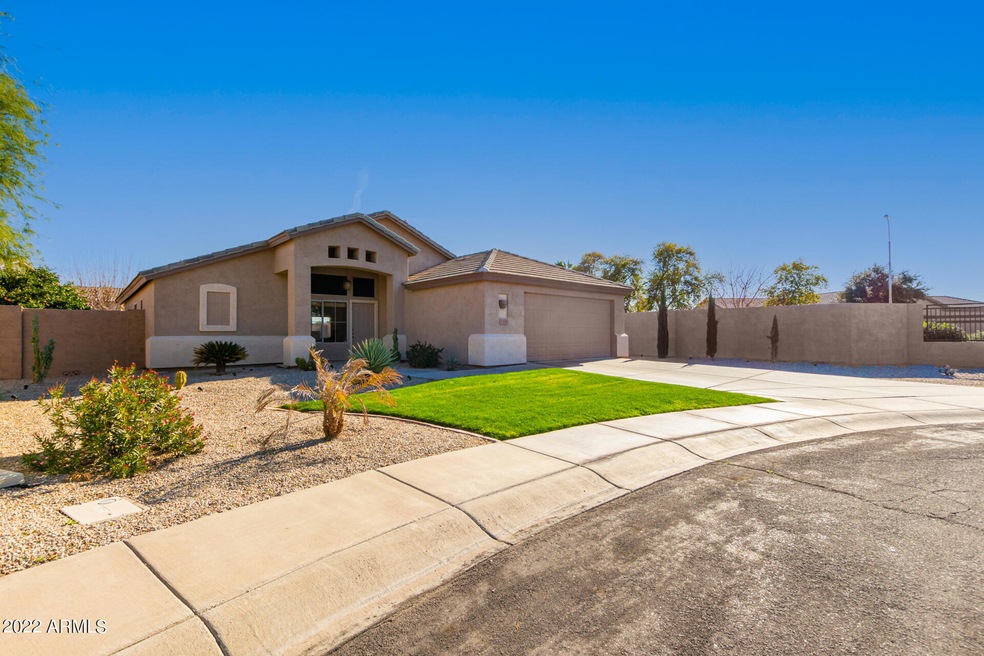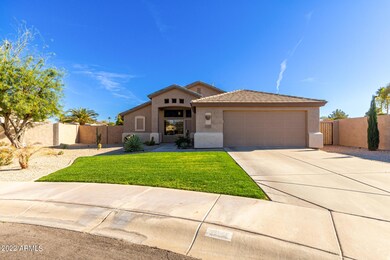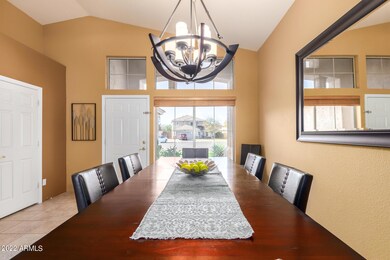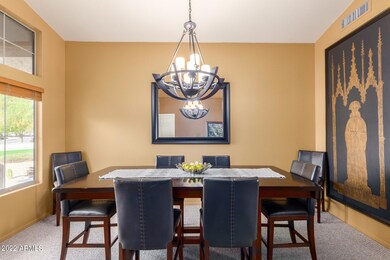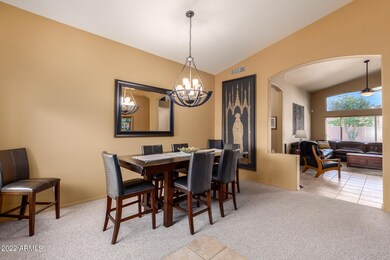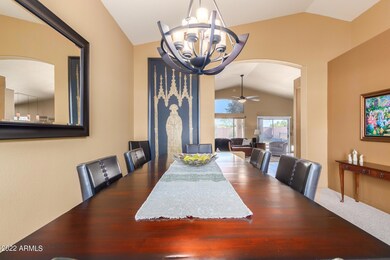
2324 E Cherry Hills Place Chandler, AZ 85249
South Chandler NeighborhoodHighlights
- Play Pool
- RV Gated
- Vaulted Ceiling
- Jane D. Hull Elementary School Rated A
- Mountain View
- Corner Lot
About This Home
As of March 2022Sometimes you get lucky and find that special home that has it all! A great Chandler location on a corner cul de sac with a lot of over 11,500 sq.ft! Beautifully landscaped with desert plants, grass and stone front and rear. The highly upgraded home features a split floor plan with spacious rooms, tile, carpet and granite countertops and vaulted ceilings. Large 2 1/2 car garage with a full RV gate. All appliances are included (refrigerator, washer/dryer) (See a complete list of improvements in the Documents section)
The possibilities for entertaining are endless!! Fantastic heated play pool with heated spa! In floor cleaning system and both the pool and spa were reconditioned in 2020! Firepit, built in BBQ!
R/O water filtration and softener.
Hurry! Blink and its gone!
Home Details
Home Type
- Single Family
Est. Annual Taxes
- $1,896
Year Built
- Built in 2000
Lot Details
- 0.27 Acre Lot
- Cul-De-Sac
- Desert faces the front and back of the property
- Block Wall Fence
- Corner Lot
- Misting System
- Front and Back Yard Sprinklers
- Sprinklers on Timer
- Grass Covered Lot
HOA Fees
- $38 Monthly HOA Fees
Parking
- 2.5 Car Garage
- 4 Open Parking Spaces
- Garage Door Opener
- RV Gated
Home Design
- Wood Frame Construction
- Tile Roof
- Stucco
Interior Spaces
- 1,798 Sq Ft Home
- 1-Story Property
- Vaulted Ceiling
- Ceiling Fan
- Double Pane Windows
- Solar Screens
- Mountain Views
- Security System Owned
Kitchen
- Eat-In Kitchen
- Electric Cooktop
- <<builtInMicrowave>>
- Granite Countertops
Flooring
- Carpet
- Tile
Bedrooms and Bathrooms
- 3 Bedrooms
- Primary Bathroom is a Full Bathroom
- 2 Bathrooms
- Dual Vanity Sinks in Primary Bathroom
- Bathtub With Separate Shower Stall
Accessible Home Design
- No Interior Steps
Pool
- Play Pool
- Heated Spa
Outdoor Features
- Covered patio or porch
- Fire Pit
- Built-In Barbecue
Schools
- Jane D. Hull Elementary School
- Bogle Junior High School
- Hamilton High School
Utilities
- Central Air
- Heating System Uses Natural Gas
- Water Purifier
- Water Softener
- High Speed Internet
- Cable TV Available
Listing and Financial Details
- Tax Lot 213
- Assessor Parcel Number 303-56-229
Community Details
Overview
- Association fees include ground maintenance
- Cooper Commons HOA, Phone Number (480) 759-4945
- Built by UDC
- Cooper Commons Parcel 1 Subdivision
Recreation
- Bike Trail
Ownership History
Purchase Details
Home Financials for this Owner
Home Financials are based on the most recent Mortgage that was taken out on this home.Purchase Details
Purchase Details
Home Financials for this Owner
Home Financials are based on the most recent Mortgage that was taken out on this home.Purchase Details
Home Financials for this Owner
Home Financials are based on the most recent Mortgage that was taken out on this home.Purchase Details
Home Financials for this Owner
Home Financials are based on the most recent Mortgage that was taken out on this home.Similar Homes in the area
Home Values in the Area
Average Home Value in this Area
Purchase History
| Date | Type | Sale Price | Title Company |
|---|---|---|---|
| Warranty Deed | $600,000 | Title Alliance Infinity Agency | |
| Interfamily Deed Transfer | -- | None Available | |
| Cash Sale Deed | $232,500 | Grand Canyon Title Agency In | |
| Warranty Deed | $193,500 | Stewart Title & Tr Phoenix | |
| Warranty Deed | $145,541 | First American Title |
Mortgage History
| Date | Status | Loan Amount | Loan Type |
|---|---|---|---|
| Open | $450,400 | New Conventional | |
| Previous Owner | $100,000 | Credit Line Revolving | |
| Previous Owner | $55,000 | Credit Line Revolving | |
| Previous Owner | $35,000 | Credit Line Revolving | |
| Previous Owner | $19,350 | Credit Line Revolving | |
| Previous Owner | $154,800 | New Conventional | |
| Previous Owner | $159,700 | Balloon | |
| Previous Owner | $115,250 | New Conventional |
Property History
| Date | Event | Price | Change | Sq Ft Price |
|---|---|---|---|---|
| 03/15/2022 03/15/22 | Sold | $600,000 | +11.1% | $334 / Sq Ft |
| 02/08/2022 02/08/22 | For Sale | $540,000 | +132.3% | $300 / Sq Ft |
| 03/17/2014 03/17/14 | Sold | $232,500 | -3.1% | $129 / Sq Ft |
| 02/05/2014 02/05/14 | Pending | -- | -- | -- |
| 01/31/2014 01/31/14 | For Sale | $239,900 | -- | $133 / Sq Ft |
Tax History Compared to Growth
Tax History
| Year | Tax Paid | Tax Assessment Tax Assessment Total Assessment is a certain percentage of the fair market value that is determined by local assessors to be the total taxable value of land and additions on the property. | Land | Improvement |
|---|---|---|---|---|
| 2025 | $1,923 | $24,326 | -- | -- |
| 2024 | $1,884 | $23,168 | -- | -- |
| 2023 | $1,884 | $40,850 | $8,170 | $32,680 |
| 2022 | $1,820 | $30,650 | $6,130 | $24,520 |
| 2021 | $1,896 | $28,320 | $5,660 | $22,660 |
| 2020 | $1,886 | $26,460 | $5,290 | $21,170 |
| 2019 | $1,816 | $24,120 | $4,820 | $19,300 |
| 2018 | $1,755 | $22,420 | $4,480 | $17,940 |
| 2017 | $1,639 | $20,800 | $4,160 | $16,640 |
| 2016 | $1,579 | $20,460 | $4,090 | $16,370 |
| 2015 | $1,526 | $18,950 | $3,790 | $15,160 |
Agents Affiliated with this Home
-
Thomas Smith

Seller's Agent in 2022
Thomas Smith
HomeSmart
(480) 818-1384
1 in this area
15 Total Sales
-
Rebecca Chen

Buyer's Agent in 2022
Rebecca Chen
Realty Executives
(480) 619-0860
4 in this area
135 Total Sales
-
Kimberley Rosenstein

Seller's Agent in 2014
Kimberley Rosenstein
Realty One Group
(602) 828-9580
1 in this area
60 Total Sales
Map
Source: Arizona Regional Multiple Listing Service (ARMLS)
MLS Number: 6354670
APN: 303-56-229
- 6228 S Nash Way
- 2270 E Indian Wells Dr
- 2624 E La Costa Dr
- 6321 S Teresa Dr
- 2121 E Aquarius Place
- 2697 E Waterview Ct
- 2339 E Virgo Place
- 1960 E Augusta Ave
- 6317 S Kimberlee Way
- 6085 S Wilson Dr
- 2652 E Riviera Dr
- 6049 S Wilson Dr
- 6461 S Oakmont Dr
- 2551 E Buena Vista Place
- 1890 E Sagittarius Place
- 1784 E Torrey Pines Ln
- 2893 E Cherry Hills Dr
- 2474 E Westchester Dr
- 2811 E Riviera Place
- 2882 E Indian Wells Place
