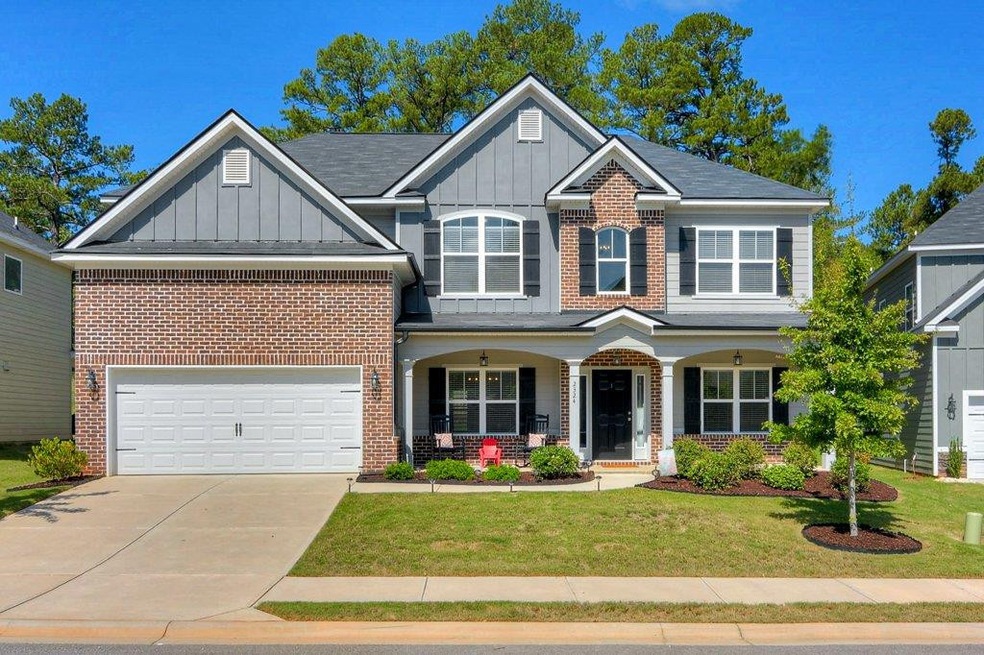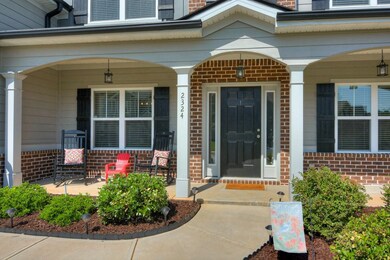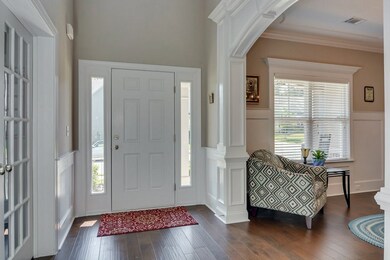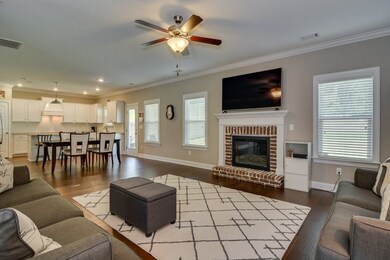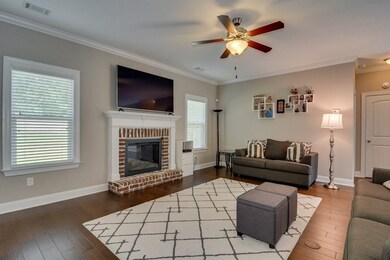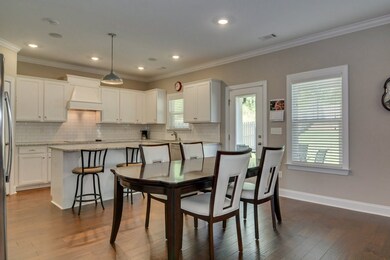
Highlights
- Wood Flooring
- Main Floor Bedroom
- Covered patio or porch
- River Ridge Elementary School Rated A
- Great Room with Fireplace
- Breakfast Room
About This Home
As of October 2023Just built in 2017, this 5 Bedroom and 3 bath home is located in Jones Ferry near the heart of Evans! Rocking chair front porch, 2-story foyer, private study with french glass doors & shiplap, formal dining room connects to kitchen with a barrel ceiling, and a main level guest suite - ideal for in-laws! This open floor plan is great for the modern family...large family room with hardwoods & brick fireplace! Beautiful white kitchen with island and breakfast area open to the family room. Spacious upstairs master suite with sitting area and wonderful en-suite plus 2 additional bedrooms, half bath and laundry room upstairs. Covered patio overlooks large fenced backyard. See floor plan attached in photos.
Last Buyer's Agent
Nick Punjabi
D C Lawrence Real Estate, Llc License #368453
Home Details
Home Type
- Single Family
Est. Annual Taxes
- $4,328
Year Built
- Built in 2017
Lot Details
- 9,583 Sq Ft Lot
- Landscaped
- Front and Back Yard Sprinklers
Parking
- 2 Car Attached Garage
Home Design
- Brick Exterior Construction
- Slab Foundation
- Composition Roof
- HardiePlank Type
Interior Spaces
- 2,902 Sq Ft Home
- 2-Story Property
- Brick Fireplace
- Entrance Foyer
- Great Room with Fireplace
- Family Room
- Living Room
- Breakfast Room
- Dining Room
Kitchen
- Eat-In Kitchen
- Built-In Gas Oven
- Electric Range
- Built-In Microwave
- Dishwasher
- Kitchen Island
Flooring
- Wood
- Carpet
- Ceramic Tile
Bedrooms and Bathrooms
- 5 Bedrooms
- Main Floor Bedroom
- Primary Bedroom Upstairs
- Walk-In Closet
- 3 Full Bathrooms
- Garden Bath
Laundry
- Laundry Room
- Washer and Gas Dryer Hookup
Attic
- Pull Down Stairs to Attic
- Partially Finished Attic
Outdoor Features
- Covered patio or porch
Schools
- River Ridge Elementary School
- Stallings Island Middle School
- Lakeside High School
Utilities
- Central Air
- Heat Pump System
- Vented Exhaust Fan
- Cable TV Available
Community Details
- Property has a Home Owners Association
- Built by Winchester
- Jones Ferry Subdivision
Listing and Financial Details
- Tax Lot 9
- Assessor Parcel Number 077 929
Ownership History
Purchase Details
Home Financials for this Owner
Home Financials are based on the most recent Mortgage that was taken out on this home.Purchase Details
Home Financials for this Owner
Home Financials are based on the most recent Mortgage that was taken out on this home.Purchase Details
Home Financials for this Owner
Home Financials are based on the most recent Mortgage that was taken out on this home.Purchase Details
Home Financials for this Owner
Home Financials are based on the most recent Mortgage that was taken out on this home.Purchase Details
Home Financials for this Owner
Home Financials are based on the most recent Mortgage that was taken out on this home.Map
Similar Homes in Evans, GA
Home Values in the Area
Average Home Value in this Area
Purchase History
| Date | Type | Sale Price | Title Company |
|---|---|---|---|
| Warranty Deed | $440,000 | -- | |
| Warranty Deed | $430,000 | -- | |
| Warranty Deed | $328,000 | -- | |
| Warranty Deed | -- | -- | |
| Warranty Deed | $312,570 | -- | |
| Limited Warranty Deed | $66,000 | -- |
Mortgage History
| Date | Status | Loan Amount | Loan Type |
|---|---|---|---|
| Previous Owner | $422,211 | FHA | |
| Previous Owner | $262,400 | New Conventional | |
| Previous Owner | $312,570 | New Conventional | |
| Previous Owner | $247,500 | Unknown |
Property History
| Date | Event | Price | Change | Sq Ft Price |
|---|---|---|---|---|
| 10/31/2023 10/31/23 | Sold | $440,000 | 0.0% | $147 / Sq Ft |
| 09/28/2023 09/28/23 | Pending | -- | -- | -- |
| 09/26/2023 09/26/23 | Price Changed | $440,000 | -6.2% | $147 / Sq Ft |
| 06/21/2023 06/21/23 | For Sale | $469,000 | +9.1% | $156 / Sq Ft |
| 03/16/2022 03/16/22 | Off Market | $430,000 | -- | -- |
| 03/11/2022 03/11/22 | Sold | $430,000 | 0.0% | $143 / Sq Ft |
| 02/13/2022 02/13/22 | Pending | -- | -- | -- |
| 12/21/2021 12/21/21 | For Sale | $430,000 | +31.1% | $143 / Sq Ft |
| 12/06/2019 12/06/19 | Sold | $328,000 | 0.0% | $113 / Sq Ft |
| 09/19/2019 09/19/19 | Pending | -- | -- | -- |
| 09/18/2019 09/18/19 | For Sale | $328,000 | +4.1% | $113 / Sq Ft |
| 08/22/2017 08/22/17 | Sold | -- | -- | -- |
| 08/22/2017 08/22/17 | For Sale | $314,965 | -- | $108 / Sq Ft |
Tax History
| Year | Tax Paid | Tax Assessment Tax Assessment Total Assessment is a certain percentage of the fair market value that is determined by local assessors to be the total taxable value of land and additions on the property. | Land | Improvement |
|---|---|---|---|---|
| 2024 | $4,328 | $170,910 | $29,604 | $141,306 |
| 2023 | $4,328 | $162,903 | $29,604 | $133,299 |
| 2022 | $3,760 | $142,489 | $24,204 | $118,285 |
| 2021 | $3,603 | $130,408 | $22,904 | $107,504 |
| 2020 | $3,669 | $130,066 | $22,904 | $107,162 |
| 2019 | $3,437 | $121,702 | $21,104 | $100,598 |
| 2018 | $3,468 | $124,590 | $21,004 | $103,586 |
| 2017 | $738 | $26,400 | $26,400 | $0 |
Source: REALTORS® of Greater Augusta
MLS Number: 446780
APN: 077-929
- 708 Shea Ct
- 3527 Greenway Dr
- 322 Pump House Rd
- 905 Nerium Trail
- 436 Pumphouse Rd
- 909 Nerium Trail
- 852 Furys Ferry Rd
- 884 Willow Lake
- 876 Willow Lake Drive Lake
- 302 Pump House Rd
- 713 Whittingtons Ridge
- 846 Willow Lake
- 751 Bradberry Creek
- 3951 Hammonds Ferry
- 726 Jones Creek
- 2084 Egret Cir
- 2100 Egret Cir
- 2102 Egret Cir
- 806 Kestrel Dr
- 2025 Grace Ave
