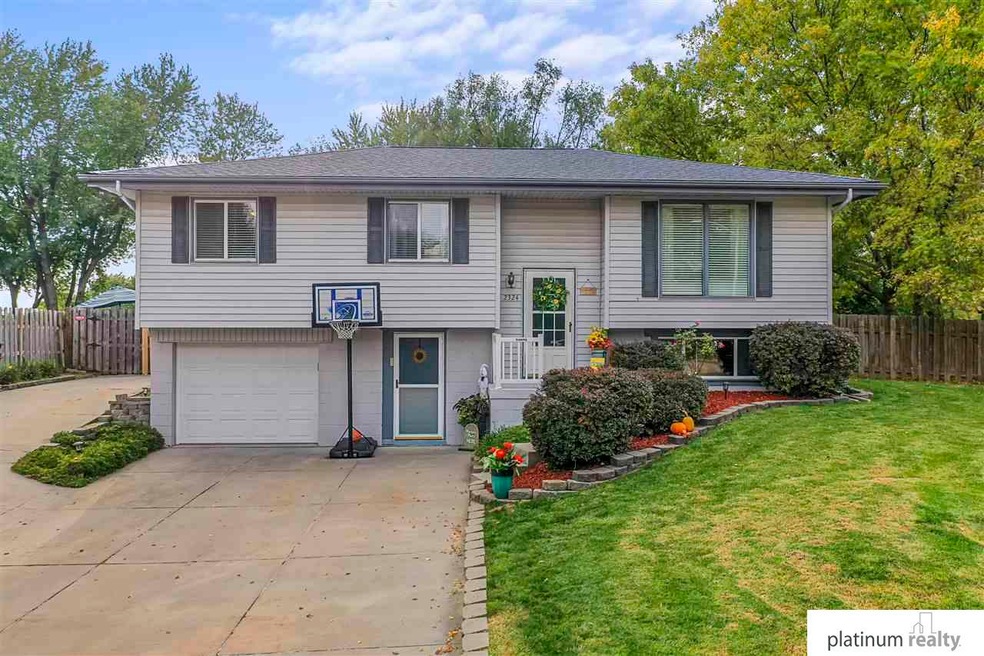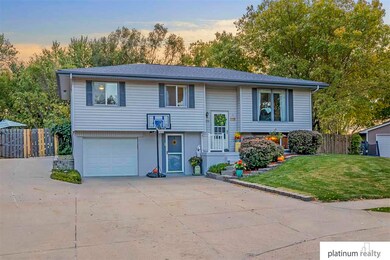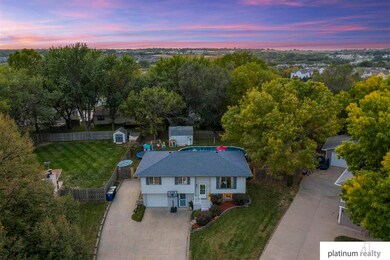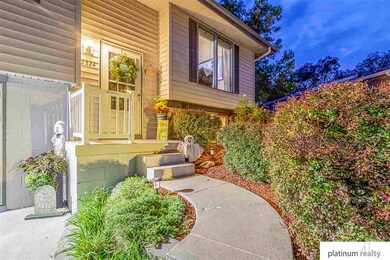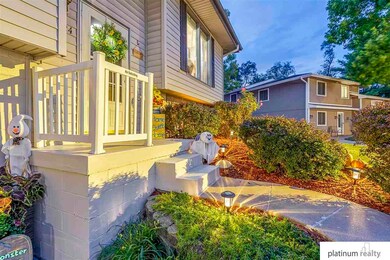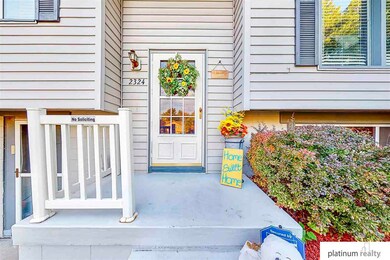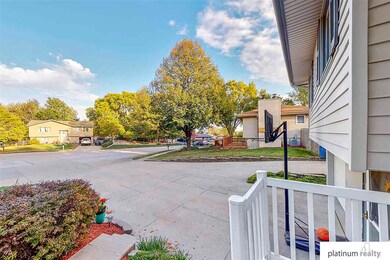
2324 N 189th Cir Elkhorn, NE 68022
Estimated Value: $247,000 - $271,000
Highlights
- Above Ground Pool
- Deck
- No HOA
- Hillrise Elementary School Rated A
- Main Floor Bedroom
- Cul-De-Sac
About This Home
As of December 2021Hurry to see! Fabulous Elkhorn home on a secluded cul-de-sac with a backyard oasis that has everything you could ever want: 42-foot pool with massive 2-tier deck, trampoline, tons of greenspace and mature trees, enormous shed, fire pit, and full privacy fence. Extended driveway on the side for your boat, RV, camper etc. Kitchen upgrade includes refurbished cabinets, newer appliances, new sink, and ceramic backsplash. All appliances stay, even washer dryer. Main floor bathroom is upgraded with granite counter and new fixtures. Brand New carpet in lower level. Fantastic Elkhorn schools and minutes to Lawrence Youngman fishing lake and park. Trampoline, basketball hoop and pool equipment all included. Showings starting 10 am Sat Oct 23rd. Make your appointment now. This home will not last long!
Last Agent to Sell the Property
Platinum Realty LLC License #20140036 Listed on: 10/15/2021

Home Details
Home Type
- Single Family
Est. Annual Taxes
- $3,324
Year Built
- Built in 1978
Lot Details
- 0.31 Acre Lot
- Lot Dimensions are 57 x 180.02 x 141.58 x 154.29
- Cul-De-Sac
- Wood Fence
Parking
- 1 Car Attached Garage
Home Design
- Split Level Home
- Block Foundation
- Composition Roof
Interior Spaces
- Ceiling Fan
- Finished Basement
Kitchen
- Oven or Range
- Microwave
- Dishwasher
- Disposal
Flooring
- Wall to Wall Carpet
- Laminate
Bedrooms and Bathrooms
- 3 Bedrooms
- Main Floor Bedroom
Laundry
- Dryer
- Washer
Outdoor Features
- Above Ground Pool
- Deck
Schools
- Hillrise Elementary School
- Elkhorn Middle School
- Elkhorn High School
Utilities
- Forced Air Heating and Cooling System
- Heating System Uses Gas
Community Details
- No Home Owners Association
- Fair Meadows Subdivision
Listing and Financial Details
- Assessor Parcel Number 1037135204
Ownership History
Purchase Details
Purchase Details
Similar Homes in the area
Home Values in the Area
Average Home Value in this Area
Purchase History
| Date | Buyer | Sale Price | Title Company |
|---|---|---|---|
| Pritchard Joshua J | $138,900 | -- | |
| Wick Kevin R | $132,000 | -- |
Mortgage History
| Date | Status | Borrower | Loan Amount |
|---|---|---|---|
| Previous Owner | Schmid Gregory L | $16,401 | |
| Previous Owner | Schmid Gregory L | $88,800 | |
| Previous Owner | Schmid Gregory L | $22,200 | |
| Previous Owner | Schmid Gregory L | $86,400 | |
| Previous Owner | Schmid Gregory L | $21,600 |
Property History
| Date | Event | Price | Change | Sq Ft Price |
|---|---|---|---|---|
| 12/17/2021 12/17/21 | Sold | $225,000 | 0.0% | $144 / Sq Ft |
| 10/23/2021 10/23/21 | Pending | -- | -- | -- |
| 10/15/2021 10/15/21 | For Sale | $225,000 | -- | $144 / Sq Ft |
Tax History Compared to Growth
Tax History
| Year | Tax Paid | Tax Assessment Tax Assessment Total Assessment is a certain percentage of the fair market value that is determined by local assessors to be the total taxable value of land and additions on the property. | Land | Improvement |
|---|---|---|---|---|
| 2023 | $4,100 | $195,000 | $26,000 | $169,000 |
| 2022 | $4,459 | $195,000 | $26,000 | $169,000 |
| 2021 | $3,807 | $165,400 | $26,000 | $139,400 |
| 2020 | $3,324 | $143,100 | $26,000 | $117,100 |
| 2019 | $3,314 | $143,100 | $26,000 | $117,100 |
| 2018 | $2,577 | $112,300 | $26,000 | $86,300 |
| 2017 | $3,174 | $112,300 | $26,000 | $86,300 |
| 2016 | $3,174 | $141,000 | $9,500 | $131,500 |
| 2015 | $2,944 | $131,800 | $8,900 | $122,900 |
| 2014 | $2,944 | $131,800 | $8,900 | $122,900 |
Agents Affiliated with this Home
-
Michelle Armstrong
M
Seller's Agent in 2021
Michelle Armstrong
Platinum Realty LLC
(402) 301-9279
3 in this area
22 Total Sales
-
Renae Vermaas

Buyer's Agent in 2021
Renae Vermaas
Better Homes and Gardens R.E.
(402) 504-2966
8 in this area
60 Total Sales
Map
Source: Great Plains Regional MLS
MLS Number: 22124802
APN: 3713-5204-10
- 2314 N 189th St
- 19003 Morrissey Cir
- 2506 N 188th St
- 2613 N 191st Ave
- 2611 N 189th St
- 2614 N 191st Ave
- 18880 Patrick Cir
- 2203 N 188th Ave
- 2550 N 188th St
- 19003 Ohio St
- 19015 Blondo St
- 2331 N 188th St
- 18720 Patrick Ave
- 2534 N 187th Cir
- 2705 N 189th St
- 2710 N 189th St
- 2525 N 187th Cir
- 2724 N 191st Ave
- 2615 N 186th St
- 2516 N 185th St
- 2324 N 189th Cir
- 2328 N 189th Cir
- 2318 N 189th Cir
- 2318 N 189th Cir
- 2415 N 190th Cir
- 2423 N 190th Cir
- 2312 N 189th Cir
- 2329 N 189th Cir
- 2329 N 189th Cir
- 18923 Costanzo Cir
- 18917 Costanzo Cir
- 18929 Costanzo Cir
- 2325 N 189th Cir
- 18911 Costanzo Cir
- 2315 N 189th St
- 19005 Costanzo Cir
- 2325 N 189th Cir
- 2325 N 189th Cr
- 2325 N 189 Creek
- 2421 N 190th Cir
