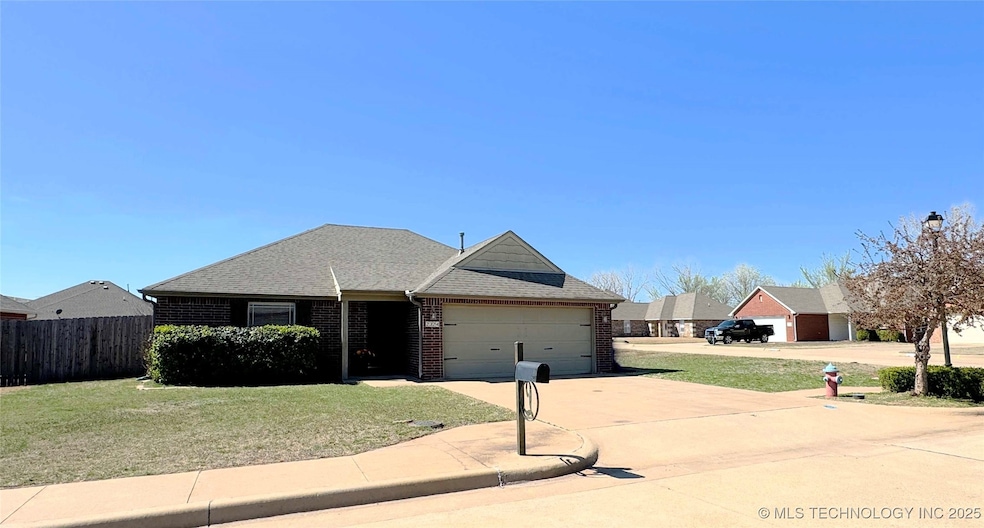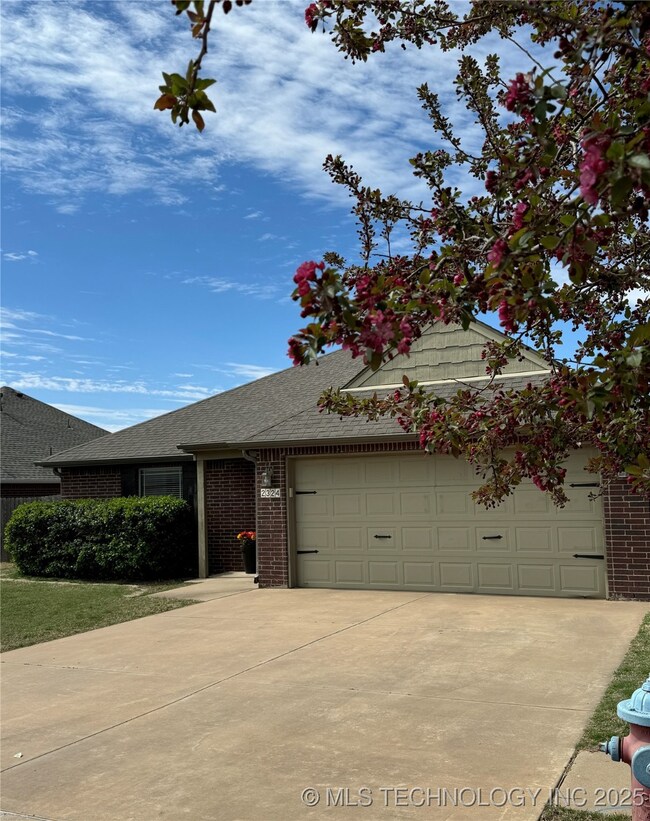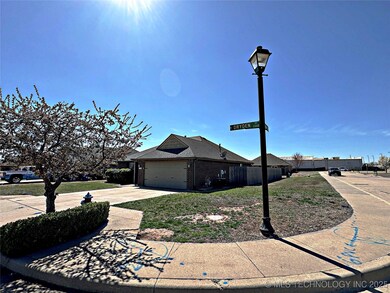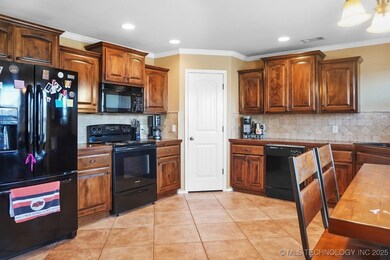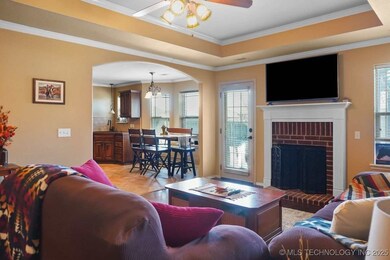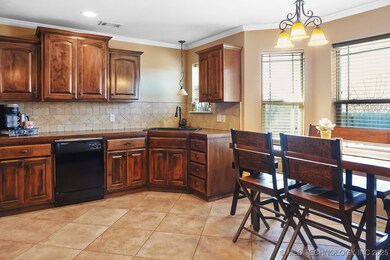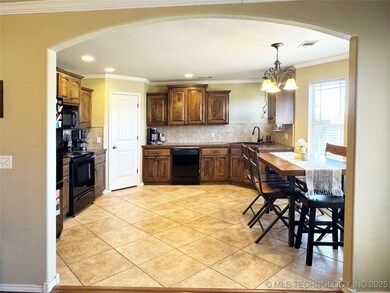
2324 N Dryden St Stillwater, OK 74075
Highlights
- Craftsman Architecture
- Wood Flooring
- Granite Countertops
- Skyline Elementary School Rated A-
- High Ceiling
- Cul-De-Sac
About This Home
As of May 2025HIGHEST AND BEST OFFERS DUE BY 2PM 3/27/25. Check out this beautiful 3-bedroom, 2-bathroom home, 2-car garage, perfectly situated on a spacious corner lot in one of Stillwater’s most desirable neighborhoods. This home is filled with character, from the cozy living room with a fireplace and ceiling fans to the open kitchen featuring granite tile countertops and appliances, it has everything you need for comfortable, everyday living. Central Heat and Air, Lots of natural light, The Master bedroom features a spacious walk in closet and ensuite. Step outside and you'll find a back patio with a pergola, offering the ideal space for relaxing or entertaining in your fully privacy fenced backyard. Plus, with the washer and dryer included, this home is truly move in ready!Located just 3 miles from OSU campus, and close to Boomer Lake, shopping, dining, and entertainment, this home is perfectly located for easy access to everything Stillwater has to offer.This opportunity won’t last long—schedule your showing today and make this beautiful home yours!
Last Agent to Sell the Property
C21/First Choice Realty License #203550 Listed on: 03/24/2025
Home Details
Home Type
- Single Family
Est. Annual Taxes
- $2,302
Year Built
- Built in 2006
Lot Details
- 8,692 Sq Ft Lot
- Cul-De-Sac
- East Facing Home
- Property is Fully Fenced
- Privacy Fence
Parking
- 2 Car Attached Garage
Home Design
- Craftsman Architecture
- Brick Exterior Construction
- Slab Foundation
- Fiberglass Roof
- Pre-Cast Concrete Construction
- Asphalt
Interior Spaces
- 1,361 Sq Ft Home
- 1-Story Property
- High Ceiling
- Ceiling Fan
- Gas Log Fireplace
- Vinyl Clad Windows
- Washer and Electric Dryer Hookup
Kitchen
- Oven
- Stove
- Range
- Microwave
- Dishwasher
- Granite Countertops
- Disposal
Flooring
- Wood
- Carpet
- Tile
Bedrooms and Bathrooms
- 3 Bedrooms
- 2 Full Bathrooms
Outdoor Features
- Patio
- Pergola
- Rain Gutters
Schools
- Stillwater Elementary And Middle School
- Stillwater High School
Utilities
- Zoned Heating and Cooling
- Heating System Uses Gas
- Gas Water Heater
Community Details
- Property has a Home Owners Association
- Lakeview Ridge Ii Subdivision
Ownership History
Purchase Details
Home Financials for this Owner
Home Financials are based on the most recent Mortgage that was taken out on this home.Purchase Details
Purchase Details
Purchase Details
Home Financials for this Owner
Home Financials are based on the most recent Mortgage that was taken out on this home.Purchase Details
Home Financials for this Owner
Home Financials are based on the most recent Mortgage that was taken out on this home.Purchase Details
Purchase Details
Home Financials for this Owner
Home Financials are based on the most recent Mortgage that was taken out on this home.Similar Homes in Stillwater, OK
Home Values in the Area
Average Home Value in this Area
Purchase History
| Date | Type | Sale Price | Title Company |
|---|---|---|---|
| Warranty Deed | $219,000 | American Eagle Title | |
| Interfamily Deed Transfer | -- | None Available | |
| Warranty Deed | $150,000 | None Available | |
| Joint Tenancy Deed | $140,000 | None Available | |
| Warranty Deed | $140,000 | -- | |
| Warranty Deed | $123,500 | Executives Title & Es Co | |
| Warranty Deed | $21,000 | None Available |
Mortgage History
| Date | Status | Loan Amount | Loan Type |
|---|---|---|---|
| Previous Owner | $130,240 | FHA | |
| Previous Owner | $99,000 | Unknown |
Property History
| Date | Event | Price | Change | Sq Ft Price |
|---|---|---|---|---|
| 05/08/2025 05/08/25 | Sold | $219,000 | 0.0% | $161 / Sq Ft |
| 03/28/2025 03/28/25 | Pending | -- | -- | -- |
| 03/24/2025 03/24/25 | For Sale | $219,000 | +56.4% | $161 / Sq Ft |
| 12/30/2013 12/30/13 | Sold | $140,000 | -2.8% | $103 / Sq Ft |
| 11/03/2013 11/03/13 | Pending | -- | -- | -- |
| 07/29/2013 07/29/13 | For Sale | $144,000 | -- | $106 / Sq Ft |
Tax History Compared to Growth
Tax History
| Year | Tax Paid | Tax Assessment Tax Assessment Total Assessment is a certain percentage of the fair market value that is determined by local assessors to be the total taxable value of land and additions on the property. | Land | Improvement |
|---|---|---|---|---|
| 2024 | $2,302 | $22,641 | $2,968 | $19,673 |
| 2023 | $2,302 | $21,563 | $3,167 | $18,396 |
| 2022 | $2,079 | $20,537 | $2,850 | $17,687 |
| 2021 | $1,761 | $17,752 | $2,731 | $15,021 |
| 2020 | $1,677 | $16,907 | $2,394 | $14,513 |
| 2019 | $1,705 | $16,833 | $2,383 | $14,450 |
| 2018 | $1,622 | $16,032 | $2,394 | $13,638 |
| 2017 | $1,588 | $15,716 | $2,394 | $13,322 |
| 2016 | $1,621 | $15,716 | $2,394 | $13,322 |
| 2015 | $1,644 | $15,716 | $2,394 | $13,322 |
| 2014 | $1,634 | $15,482 | $2,394 | $13,088 |
Agents Affiliated with this Home
-
Susan Pittser

Seller's Agent in 2025
Susan Pittser
C21/First Choice Realty
(918) 527-1259
27 Total Sales
-
Non MLS Associate
N
Buyer's Agent in 2025
Non MLS Associate
Non MLS Office
(918) 663-7500
-
Connie Stokes

Seller's Agent in 2013
Connie Stokes
Coldwell Banker Team Stillwater
(405) 612-0016
143 Total Sales
-
Rosetta Heppel

Buyer's Agent in 2013
Rosetta Heppel
CENTURY 21 GLOBAL, REALTORS
(405) 880-0869
83 Total Sales
Map
Source: MLS Technology
MLS Number: 2511938
APN: 600073832
- 2022 N Burdick St
- 2214 N Grandview
- 2719 N Park Cir
- 913 E Krayler Ave
- 921 E Krayler Ave
- 1730 E Krayler Ave
- 1004 E Brooke Ave
- 123 E Lakehurst Dr
- 117 E Lakehurst Dr
- 315 E Thomas Ave
- 1628 N Grandview St
- 1521 & 1523 N Hartford
- 908 E Knapp Ave
- 1615 N Briarwood Dr
- 1515 & 1517 N Hartford
- 1913 N Skyline St
- 1708 E Krayler Ave
- 1720 E Krayler Ave
- 1400 N Perkins Rd Unit M-101
- 1400 N Perkins Rd Unit M-95
