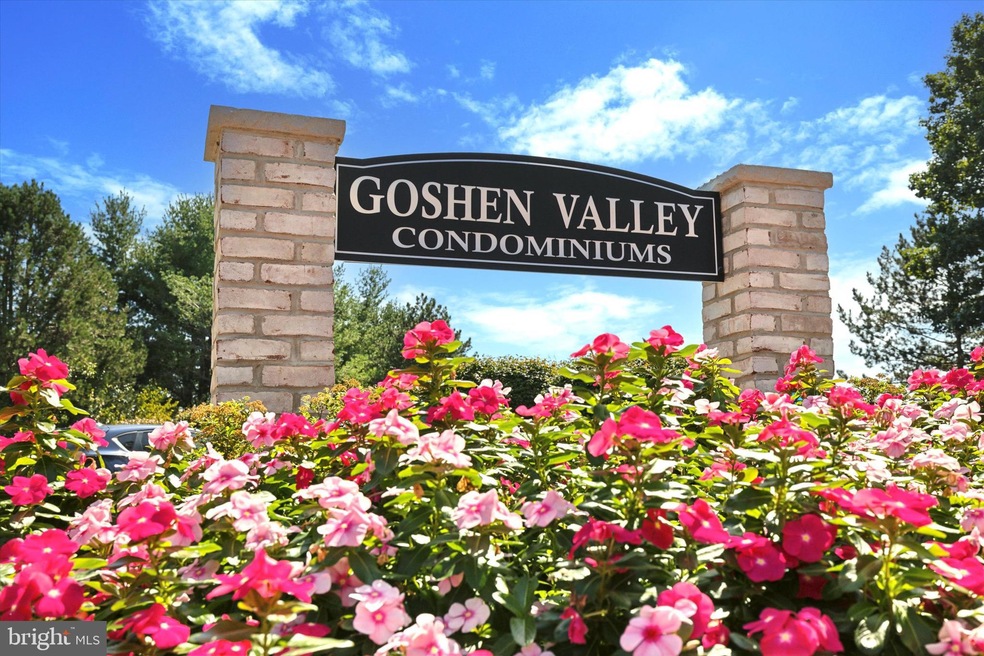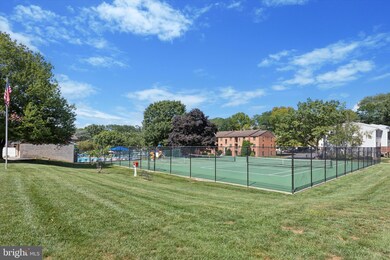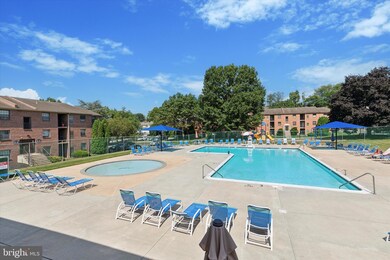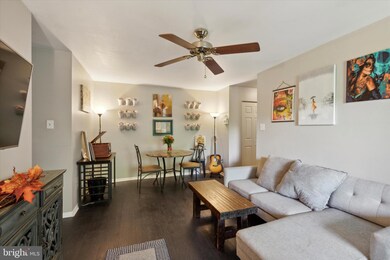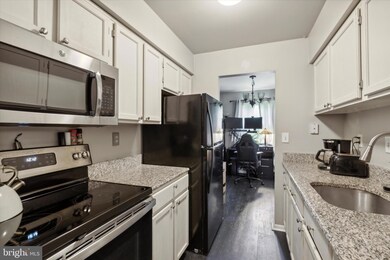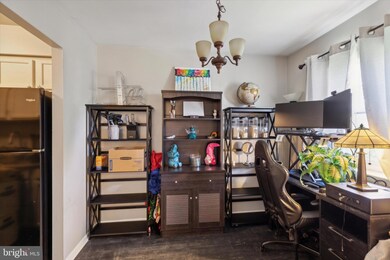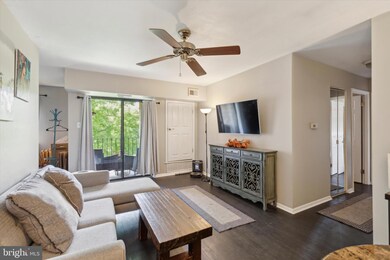
2324 Pond View Dr Unit 2324 West Chester, PA 19382
Highlights
- Pond View
- Community Pool
- Stainless Steel Appliances
- Glen Acres Elementary School Rated A
- Breakfast Area or Nook
- Balcony
About This Home
As of October 2024Goshen Valley Condominium Available - Come take a look at this 3rd floor 2bed/1 bath, 945 square foot unit that offers lovely woods and pond views from the private balcony. This unit has recently updated LVP flooring throughout, with appliances and hot water heater replaced in 2022. Entry into unit features large coat/storage closet. Kitchen features stainless/black appliances/ stainless undermount sink. Area off of kitchen could be used as breakfast/ dining area or office space. There are two spacious bedrooms, hall bathroom with stall shower and laundry, and linen closet. The community is beautifully landscaped, and offers its residents tennis and outdoor pool amenities. One designated parking space. Located in East Goshen Township in beautiful Chester County. Convenient to Route 202, East Goshen Township Park, Ridley Creek State Park, and West Chester Borough for plenty of dining/ shopping options.
Property Details
Home Type
- Condominium
Est. Annual Taxes
- $1,405
Year Built
- Built in 1984
HOA Fees
- $285 Monthly HOA Fees
Home Design
- Brick Exterior Construction
Interior Spaces
- 945 Sq Ft Home
- Property has 1 Level
- Ceiling Fan
- Family Room Off Kitchen
- Dining Area
- Luxury Vinyl Plank Tile Flooring
- Pond Views
- Stacked Washer and Dryer
Kitchen
- Galley Kitchen
- Breakfast Area or Nook
- Electric Oven or Range
- Microwave
- Dishwasher
- Stainless Steel Appliances
- Disposal
Bedrooms and Bathrooms
- 2 Main Level Bedrooms
- 1 Full Bathroom
Parking
- 1 Open Parking Space
- 1 Parking Space
- Parking Lot
Outdoor Features
- Balcony
- Exterior Lighting
Utilities
- Central Air
- Heat Pump System
- Electric Water Heater
- Municipal Trash
Additional Features
- Property is in good condition
- Suburban Location
Listing and Financial Details
- Tax Lot 0586
- Assessor Parcel Number 53-06 -0586
Community Details
Overview
- Association fees include all ground fee, common area maintenance, exterior building maintenance, lawn maintenance, management, pool(s), snow removal, water
- Low-Rise Condominium
- Goshen Valley Iii Subdivision
- Property Manager
Amenities
- Common Area
Recreation
- Tennis Courts
- Community Pool
Pet Policy
- Pets Allowed
Ownership History
Purchase Details
Home Financials for this Owner
Home Financials are based on the most recent Mortgage that was taken out on this home.Purchase Details
Home Financials for this Owner
Home Financials are based on the most recent Mortgage that was taken out on this home.Purchase Details
Home Financials for this Owner
Home Financials are based on the most recent Mortgage that was taken out on this home.Purchase Details
Map
Similar Homes in West Chester, PA
Home Values in the Area
Average Home Value in this Area
Purchase History
| Date | Type | Sale Price | Title Company |
|---|---|---|---|
| Deed | $225,000 | None Listed On Document | |
| Deed | $145,000 | -- | |
| Deed | $154,000 | None Available | |
| Interfamily Deed Transfer | -- | -- |
Mortgage History
| Date | Status | Loan Amount | Loan Type |
|---|---|---|---|
| Open | $168,750 | New Conventional | |
| Previous Owner | $136,000 | New Conventional | |
| Previous Owner | $142,373 | New Conventional | |
| Previous Owner | $142,373 | FHA | |
| Previous Owner | $151,953 | FHA | |
| Previous Owner | $118,320 | Purchase Money Mortgage | |
| Previous Owner | $29,550 | Credit Line Revolving |
Property History
| Date | Event | Price | Change | Sq Ft Price |
|---|---|---|---|---|
| 10/04/2024 10/04/24 | Sold | $225,000 | -2.2% | $238 / Sq Ft |
| 09/10/2024 09/10/24 | Pending | -- | -- | -- |
| 08/30/2024 08/30/24 | For Sale | $230,000 | +58.6% | $243 / Sq Ft |
| 11/15/2017 11/15/17 | Sold | $145,000 | 0.0% | $153 / Sq Ft |
| 08/23/2017 08/23/17 | Price Changed | $145,000 | -0.7% | $153 / Sq Ft |
| 08/21/2017 08/21/17 | Pending | -- | -- | -- |
| 08/20/2017 08/20/17 | Price Changed | $146,000 | +4.4% | $154 / Sq Ft |
| 08/17/2017 08/17/17 | For Sale | $139,900 | -- | $148 / Sq Ft |
Tax History
| Year | Tax Paid | Tax Assessment Tax Assessment Total Assessment is a certain percentage of the fair market value that is determined by local assessors to be the total taxable value of land and additions on the property. | Land | Improvement |
|---|---|---|---|---|
| 2024 | $1,406 | $48,910 | $14,630 | $34,280 |
| 2023 | $1,406 | $48,910 | $14,630 | $34,280 |
| 2022 | $1,363 | $48,910 | $14,630 | $34,280 |
| 2021 | $1,343 | $48,910 | $14,630 | $34,280 |
| 2020 | $1,334 | $48,910 | $14,630 | $34,280 |
| 2019 | $1,315 | $48,910 | $14,630 | $34,280 |
| 2018 | $1,286 | $48,910 | $14,630 | $34,280 |
| 2017 | $1,258 | $48,910 | $14,630 | $34,280 |
| 2016 | $1,153 | $48,910 | $14,630 | $34,280 |
| 2015 | $1,153 | $48,910 | $14,630 | $34,280 |
| 2014 | $1,153 | $48,910 | $14,630 | $34,280 |
Source: Bright MLS
MLS Number: PACT2073256
APN: 53-006-0586.0000
- 3107 Valley Dr
- 1625 Valley Dr
- 301 Westtown Way
- 210 Walnut Hill Rd
- 207 Walnut Hill Rd Unit B7
- 826 Falcon Ln
- 1253 Tanager Ln
- 1220 Sylvan Rd
- 402 Rockland Ave
- 37 Lochwood Ln
- 312 Summit House Unit 312
- 296 Summit House Unit 296
- 264 Summit House Unit 264
- 134 Summit House
- 674 Summit House Unit 674
- 344 Summit House
- 441 Summit House
- 475 Summit House Unit 475
- 291 Summit House
- 255 Summit House Unit 255
