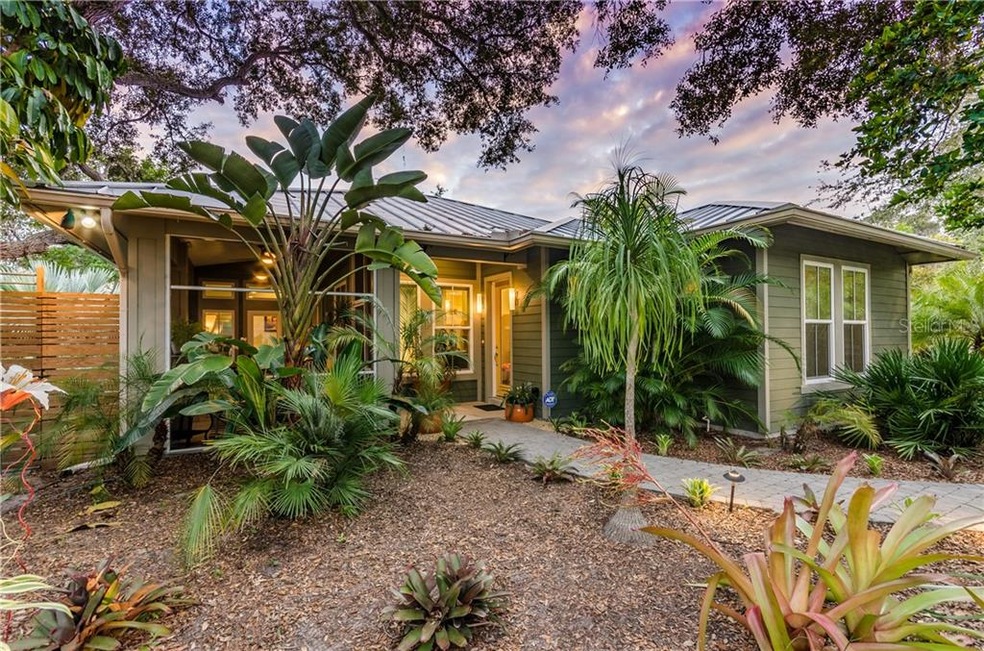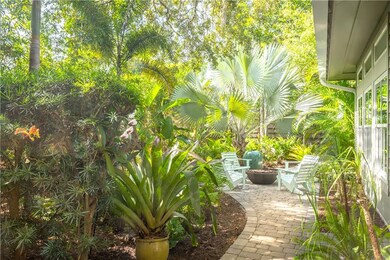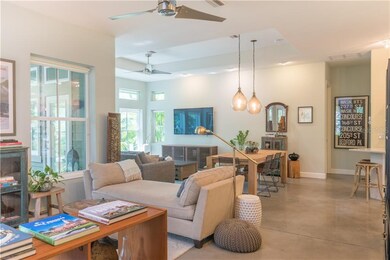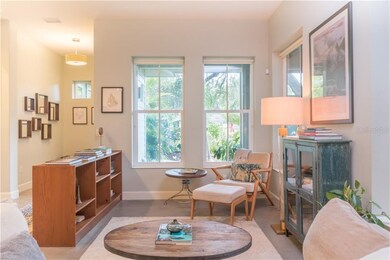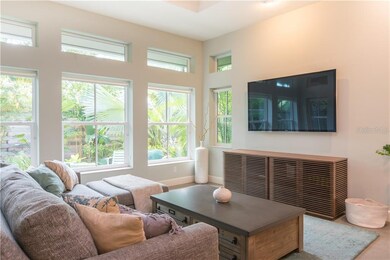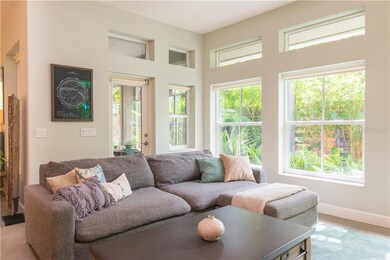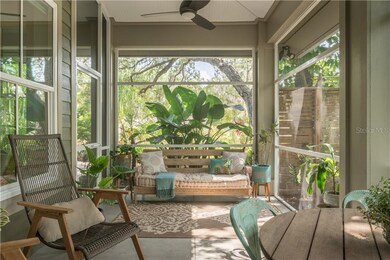
2324 Roselawn Cir Sarasota, FL 34231
South Sarasota NeighborhoodHighlights
- Open Floorplan
- Main Floor Primary Bedroom
- Solid Surface Countertops
- Phillippi Shores Elementary School Rated A
- High Ceiling
- No HOA
About This Home
As of December 2021***PRICE REDUCED!*** This Certified Green home, immersed in a blend of cascading oaks, towering palms, bamboo & mature tropical gardens, offers the epitome of exceptional indoor-outdoor living. Uncompromising modern craftsman boasts raised 10/11-foot ceilings & 8-foot solid wood interior doors, fusing clean lines & simplicity. A fortress of solid block construction equipped with premium quality standing seam metal roof, wired home security, built-in pest deterrent system, utility-reducing fully spray foam insulated attic, & whole house water filtration system grant an uncommon degree of safety and surety. This private sanctuary features a spacious master suite with a full walk-in closet and luxurious, serene ensuite bath complete with an oversized soaking tub. The open kitchen features quartz countertops & a handmade tile backsplash, complete with a built in pantry and an adjoining butler’s pantry for ample storage. Entertain in your enclosed backyard lanai, lounge beside your secluded fire pit, or retreat to your expansive screened sun porch overlooking your whimsical orchid garden. An attached 2-car garage with bonus storage capacity completes this enchanting home nestled on a quiet circle with incredible convenience to all Sarasota has to offer. A-rated school district; centrally-located & just minutes to Siesta Key beach! There also is room for small pool on side of home if desired.
Last Agent to Sell the Property
TEAK REAL ESTATE LLC License #3278699 Listed on: 07/09/2019
Home Details
Home Type
- Single Family
Est. Annual Taxes
- $6,247
Year Built
- Built in 2011
Lot Details
- 10,152 Sq Ft Lot
- North Facing Home
- Fenced
- Irrigation
- Property is zoned RSF2
Parking
- 2 Car Attached Garage
Home Design
- Slab Foundation
- Metal Roof
- Block Exterior
- Stucco
Interior Spaces
- 2,024 Sq Ft Home
- Open Floorplan
- High Ceiling
- Ceiling Fan
- Combination Dining and Living Room
Kitchen
- Eat-In Kitchen
- Range Hood
- Dishwasher
- Solid Surface Countertops
- Disposal
Flooring
- Concrete
- Ceramic Tile
Bedrooms and Bathrooms
- 3 Bedrooms
- Primary Bedroom on Main
- Walk-In Closet
- 2 Full Bathrooms
Laundry
- Laundry Room
- Dryer
- Washer
Home Security
- Hurricane or Storm Shutters
- Fire and Smoke Detector
- In Wall Pest System
Outdoor Features
- Exterior Lighting
Utilities
- Central Heating and Cooling System
- Water Filtration System
- Electric Water Heater
Community Details
- No Home Owners Association
- Pine Ridge Community
- Pine Ridge Subdivision
Listing and Financial Details
- Homestead Exemption
- Visit Down Payment Resource Website
- Legal Lot and Block 15 / A
- Assessor Parcel Number 0074060009
Ownership History
Purchase Details
Home Financials for this Owner
Home Financials are based on the most recent Mortgage that was taken out on this home.Purchase Details
Home Financials for this Owner
Home Financials are based on the most recent Mortgage that was taken out on this home.Purchase Details
Home Financials for this Owner
Home Financials are based on the most recent Mortgage that was taken out on this home.Purchase Details
Purchase Details
Similar Homes in Sarasota, FL
Home Values in the Area
Average Home Value in this Area
Purchase History
| Date | Type | Sale Price | Title Company |
|---|---|---|---|
| Warranty Deed | $690,000 | Attorney | |
| Warranty Deed | $585,000 | Silverline Title And Escrow | |
| Warranty Deed | $625,000 | Attorney | |
| Warranty Deed | $90,000 | Riddelltitle & Escrow Llc | |
| Warranty Deed | -- | -- |
Mortgage History
| Date | Status | Loan Amount | Loan Type |
|---|---|---|---|
| Open | $517,500 | New Conventional | |
| Previous Owner | $510,000 | New Conventional | |
| Previous Owner | $360,000 | Adjustable Rate Mortgage/ARM | |
| Previous Owner | $204,000 | New Conventional | |
| Previous Owner | $140,000 | Construction | |
| Previous Owner | $100,000 | Credit Line Revolving |
Property History
| Date | Event | Price | Change | Sq Ft Price |
|---|---|---|---|---|
| 03/07/2022 03/07/22 | Off Market | $625,000 | -- | -- |
| 12/08/2021 12/08/21 | Sold | $690,000 | +2.2% | $341 / Sq Ft |
| 10/18/2021 10/18/21 | Pending | -- | -- | -- |
| 10/15/2021 10/15/21 | Price Changed | $675,000 | -6.9% | $333 / Sq Ft |
| 09/20/2021 09/20/21 | For Sale | $725,000 | +23.9% | $358 / Sq Ft |
| 04/08/2020 04/08/20 | Sold | $585,000 | -4.9% | $289 / Sq Ft |
| 03/04/2020 03/04/20 | Pending | -- | -- | -- |
| 02/14/2020 02/14/20 | Price Changed | $615,000 | -2.2% | $304 / Sq Ft |
| 12/04/2019 12/04/19 | Price Changed | $629,000 | -2.3% | $311 / Sq Ft |
| 10/10/2019 10/10/19 | Price Changed | $644,000 | -0.8% | $318 / Sq Ft |
| 09/14/2019 09/14/19 | Price Changed | $649,000 | -5.3% | $321 / Sq Ft |
| 07/09/2019 07/09/19 | For Sale | $685,000 | +9.6% | $338 / Sq Ft |
| 06/30/2017 06/30/17 | Sold | $625,000 | -10.1% | $309 / Sq Ft |
| 05/22/2017 05/22/17 | Pending | -- | -- | -- |
| 01/25/2017 01/25/17 | For Sale | $695,000 | -- | $343 / Sq Ft |
Tax History Compared to Growth
Tax History
| Year | Tax Paid | Tax Assessment Tax Assessment Total Assessment is a certain percentage of the fair market value that is determined by local assessors to be the total taxable value of land and additions on the property. | Land | Improvement |
|---|---|---|---|---|
| 2024 | $7,667 | $651,784 | -- | -- |
| 2023 | $7,667 | $632,800 | $203,400 | $429,400 |
| 2022 | $7,939 | $617,500 | $169,600 | $447,900 |
| 2021 | $6,708 | $495,200 | $101,000 | $394,200 |
| 2020 | $6,304 | $453,000 | $83,800 | $369,200 |
| 2019 | $4,879 | $378,600 | $83,100 | $295,500 |
| 2018 | $6,247 | $495,200 | $79,500 | $415,700 |
| 2017 | $3,367 | $254,289 | $0 | $0 |
| 2016 | $3,352 | $289,900 | $63,200 | $226,700 |
| 2015 | $3,379 | $286,400 | $58,300 | $228,100 |
| 2014 | $3,366 | $239,700 | $0 | $0 |
Agents Affiliated with this Home
-
Lauren Crowley
L
Seller's Agent in 2021
Lauren Crowley
TEAK REAL ESTATE LLC
(207) 299-0728
1 in this area
25 Total Sales
-
Tamara Currey

Buyer's Agent in 2021
Tamara Currey
PREMIER SOTHEBY'S INTERNATIONAL REALTY
(941) 587-1776
2 in this area
234 Total Sales
-
Amelia Lyons

Buyer's Agent in 2020
Amelia Lyons
RE/MAX
(863) 244-7695
54 Total Sales
-
Mathew Morris

Seller's Agent in 2017
Mathew Morris
PREMIER SOTHEBY'S INTERNATIONAL REALTY
(941) 320-3960
3 Total Sales
-
Ryan Gaston
R
Buyer's Agent in 2017
Ryan Gaston
JW GASTON LLC
(321) 239-5540
3 Total Sales
Map
Source: Stellar MLS
MLS Number: A4440600
APN: 0074-06-0009
- 2299 Riverwood Ct
- 2320 Bee Ridge Rd Unit 97
- 2320 Bee Ridge Rd Unit 52
- 2320 Bee Ridge Rd Unit 85
- 2320 Bee Ridge Rd Unit 71
- 2320 Bee Ridge Rd Unit 116
- 2320 Bee Ridge Rd Unit 36
- 2320 Bee Ridge Rd Unit 121
- 2458 Whippoorwill Cir
- 2428 Whippoorwill Cir
- 4101 S School Ave
- 3930 Elysian Woods Ln
- 4035 S School Ave Unit D3
- 2239 Worrington St
- 2335 Oak Terrace
- 2244 Palm Terrace
- 3934 Brookside Dr
- 2249 Oak Terrace
- 2220 Palm Terrace
- 2170 Robinhood St Unit A1-302
