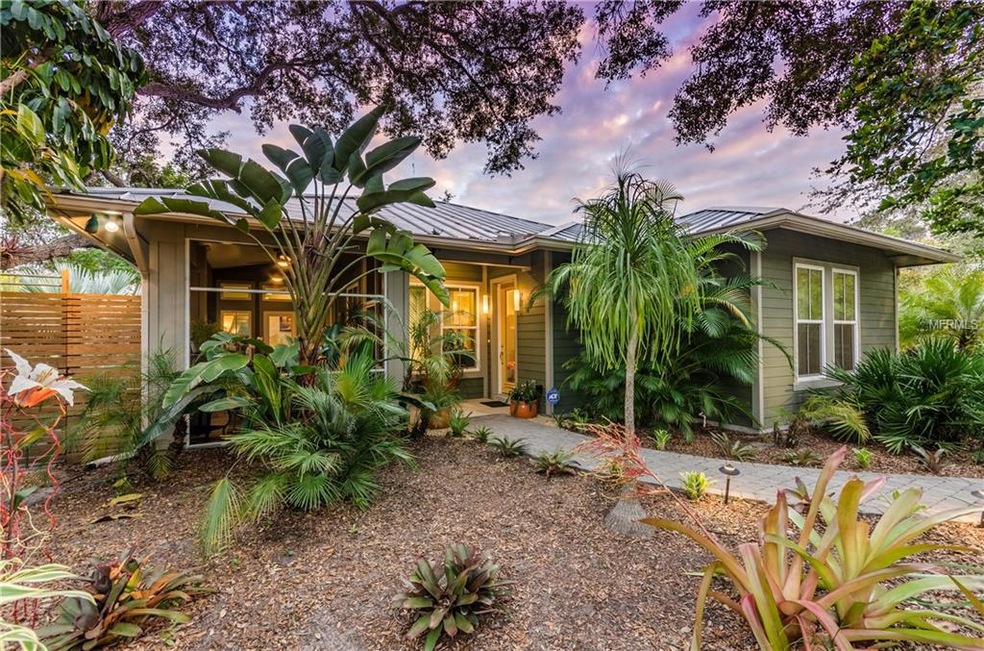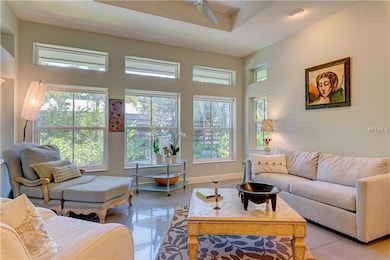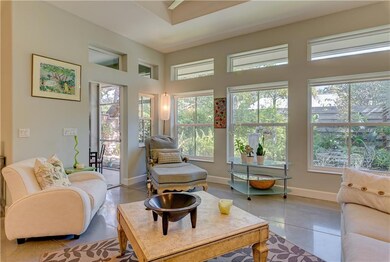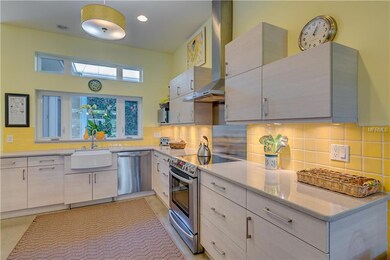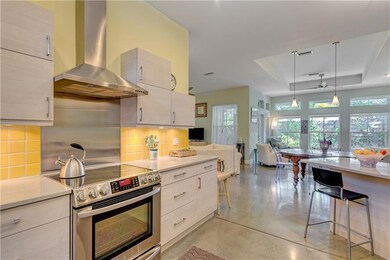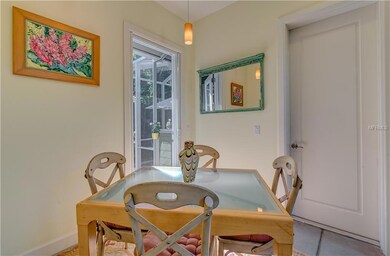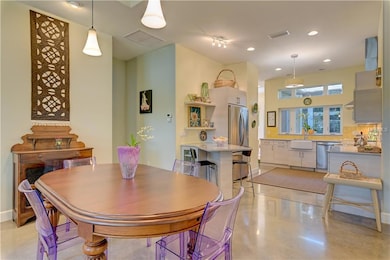
2324 Roselawn Cir Sarasota, FL 34231
South Sarasota NeighborhoodHighlights
- Oak Trees
- View of Trees or Woods
- Contemporary Architecture
- Phillippi Shores Elementary School Rated A
- Deck
- Main Floor Primary Bedroom
About This Home
As of December 2021An incomparable fusion of architectural charm and modernism, surrounded by a magical garden, walls of flowers and sculptural live oaks. This home has a unique design, commissioned and custom-built for the owners by an award-winning Sarasota builder, which they have only occupied seasonally since 2012. It is a certified Green home, with an artistic sense of space and color, a property which is extraordinary in every way. Large windows bring light throughout the open plan, while 10-foot ceilings and 8-foot solid wood interior doors add to the spacious contemporary ambiance. The industry winner standing seam metal roof and all glass windows and doors are built to the latest hurricane codes, resulting in low utility costs. The gardens offer tropical privacy with a screened dining pavilion for outdoor entertaining. The ample modern kitchen is extended by a butler’s pantry and offers custom European cabinetry with quartz countertops and handmade tile backsplash. It opens into both a sun-filled breakfast room and a Better Homes and Gardens-style living area with a screened lanai spilling into the garden. The private guest wing on one side has two bedrooms and adjoining bath, while the beautiful master suite with a large spa-themed bath is on the other. Quality finishes exude from every surface, yet the simplicity of this space offers the perfect setting for both an urban and coastal lifestyle. The location on a quiet circle, yet with fantastic convenience, is a perfect mix of old Florida with modern city perks.
Last Agent to Sell the Property
PREMIER SOTHEBY'S INTERNATIONAL REALTY Brokerage Phone: 941-364-4000 License #0184448 Listed on: 01/25/2017

Home Details
Home Type
- Single Family
Est. Annual Taxes
- $3,352
Year Built
- Built in 2011
Lot Details
- 10,152 Sq Ft Lot
- North Facing Home
- Fenced
- Mature Landscaping
- Irrigation
- Oak Trees
- Property is zoned RSF2
Parking
- 2 Car Attached Garage
- Driveway
Property Views
- Woods
- Garden
Home Design
- Contemporary Architecture
- Slab Foundation
- Metal Roof
- Block Exterior
- Stucco
Interior Spaces
- 2,024 Sq Ft Home
- Ceiling Fan
- Thermal Windows
- ENERGY STAR Qualified Windows
- Combination Dining and Living Room
- Inside Utility
Kitchen
- Eat-In Kitchen
- Range Hood
- Dishwasher
- Solid Surface Countertops
- Disposal
Flooring
- Concrete
- Ceramic Tile
Bedrooms and Bathrooms
- 3 Bedrooms
- Primary Bedroom on Main
- Split Bedroom Floorplan
- Walk-In Closet
- 2 Full Bathrooms
Laundry
- Laundry in unit
- Dryer
- ENERGY STAR Qualified Washer
Home Security
- Security System Owned
- Fire and Smoke Detector
- In Wall Pest System
Eco-Friendly Details
- Energy-Efficient Appliances
- Ventilation
Outdoor Features
- Deck
- Enclosed patio or porch
- Rain Gutters
Schools
- Phillippi Shores Elementary School
- Brookside Middle School
- Riverview High School
Utilities
- Central Heating and Cooling System
- Humidity Control
- High-Efficiency Water Heater
Community Details
- No Home Owners Association
- Pine Ridge Community
- Pine Ridge Subdivision
Listing and Financial Details
- Legal Lot and Block 15 / A
- Assessor Parcel Number 0074060009
Ownership History
Purchase Details
Home Financials for this Owner
Home Financials are based on the most recent Mortgage that was taken out on this home.Purchase Details
Home Financials for this Owner
Home Financials are based on the most recent Mortgage that was taken out on this home.Purchase Details
Home Financials for this Owner
Home Financials are based on the most recent Mortgage that was taken out on this home.Purchase Details
Purchase Details
Similar Homes in Sarasota, FL
Home Values in the Area
Average Home Value in this Area
Purchase History
| Date | Type | Sale Price | Title Company |
|---|---|---|---|
| Warranty Deed | $690,000 | Attorney | |
| Warranty Deed | $585,000 | Silverline Title And Escrow | |
| Warranty Deed | $625,000 | Attorney | |
| Warranty Deed | $90,000 | Riddelltitle & Escrow Llc | |
| Warranty Deed | -- | -- |
Mortgage History
| Date | Status | Loan Amount | Loan Type |
|---|---|---|---|
| Open | $517,500 | New Conventional | |
| Previous Owner | $510,000 | New Conventional | |
| Previous Owner | $360,000 | Adjustable Rate Mortgage/ARM | |
| Previous Owner | $204,000 | New Conventional | |
| Previous Owner | $140,000 | Construction | |
| Previous Owner | $100,000 | Credit Line Revolving |
Property History
| Date | Event | Price | Change | Sq Ft Price |
|---|---|---|---|---|
| 03/07/2022 03/07/22 | Off Market | $625,000 | -- | -- |
| 12/08/2021 12/08/21 | Sold | $690,000 | +2.2% | $341 / Sq Ft |
| 10/18/2021 10/18/21 | Pending | -- | -- | -- |
| 10/15/2021 10/15/21 | Price Changed | $675,000 | -6.9% | $333 / Sq Ft |
| 09/20/2021 09/20/21 | For Sale | $725,000 | +23.9% | $358 / Sq Ft |
| 04/08/2020 04/08/20 | Sold | $585,000 | -4.9% | $289 / Sq Ft |
| 03/04/2020 03/04/20 | Pending | -- | -- | -- |
| 02/14/2020 02/14/20 | Price Changed | $615,000 | -2.2% | $304 / Sq Ft |
| 12/04/2019 12/04/19 | Price Changed | $629,000 | -2.3% | $311 / Sq Ft |
| 10/10/2019 10/10/19 | Price Changed | $644,000 | -0.8% | $318 / Sq Ft |
| 09/14/2019 09/14/19 | Price Changed | $649,000 | -5.3% | $321 / Sq Ft |
| 07/09/2019 07/09/19 | For Sale | $685,000 | +9.6% | $338 / Sq Ft |
| 06/30/2017 06/30/17 | Sold | $625,000 | -10.1% | $309 / Sq Ft |
| 05/22/2017 05/22/17 | Pending | -- | -- | -- |
| 01/25/2017 01/25/17 | For Sale | $695,000 | -- | $343 / Sq Ft |
Tax History Compared to Growth
Tax History
| Year | Tax Paid | Tax Assessment Tax Assessment Total Assessment is a certain percentage of the fair market value that is determined by local assessors to be the total taxable value of land and additions on the property. | Land | Improvement |
|---|---|---|---|---|
| 2024 | $7,667 | $651,784 | -- | -- |
| 2023 | $7,667 | $632,800 | $203,400 | $429,400 |
| 2022 | $7,939 | $617,500 | $169,600 | $447,900 |
| 2021 | $6,708 | $495,200 | $101,000 | $394,200 |
| 2020 | $6,304 | $453,000 | $83,800 | $369,200 |
| 2019 | $4,879 | $378,600 | $83,100 | $295,500 |
| 2018 | $6,247 | $495,200 | $79,500 | $415,700 |
| 2017 | $3,367 | $254,289 | $0 | $0 |
| 2016 | $3,352 | $289,900 | $63,200 | $226,700 |
| 2015 | $3,379 | $286,400 | $58,300 | $228,100 |
| 2014 | $3,366 | $239,700 | $0 | $0 |
Agents Affiliated with this Home
-
Lauren Crowley
L
Seller's Agent in 2021
Lauren Crowley
TEAK REAL ESTATE LLC
(207) 299-0728
1 in this area
25 Total Sales
-
Tamara Currey

Buyer's Agent in 2021
Tamara Currey
PREMIER SOTHEBY'S INTERNATIONAL REALTY
(941) 587-1776
2 in this area
234 Total Sales
-
Amelia Lyons

Buyer's Agent in 2020
Amelia Lyons
RE/MAX
(863) 244-7695
54 Total Sales
-
Mathew Morris

Seller's Agent in 2017
Mathew Morris
PREMIER SOTHEBY'S INTERNATIONAL REALTY
(941) 320-3960
3 Total Sales
-
Ryan Gaston
R
Buyer's Agent in 2017
Ryan Gaston
JW GASTON LLC
(321) 239-5540
3 Total Sales
Map
Source: Stellar MLS
MLS Number: A4175659
APN: 0074-06-0009
- 2299 Riverwood Ct
- 2320 Bee Ridge Rd Unit 97
- 2320 Bee Ridge Rd Unit 52
- 2320 Bee Ridge Rd Unit 85
- 2320 Bee Ridge Rd Unit 71
- 2320 Bee Ridge Rd Unit 116
- 2320 Bee Ridge Rd Unit 36
- 2320 Bee Ridge Rd Unit 121
- 2458 Whippoorwill Cir
- 2428 Whippoorwill Cir
- 4101 S School Ave
- 3930 Elysian Woods Ln
- 4035 S School Ave Unit D3
- 2239 Worrington St
- 2335 Oak Terrace
- 2244 Palm Terrace
- 3934 Brookside Dr
- 2249 Oak Terrace
- 2220 Palm Terrace
- 2170 Robinhood St Unit A1-302
