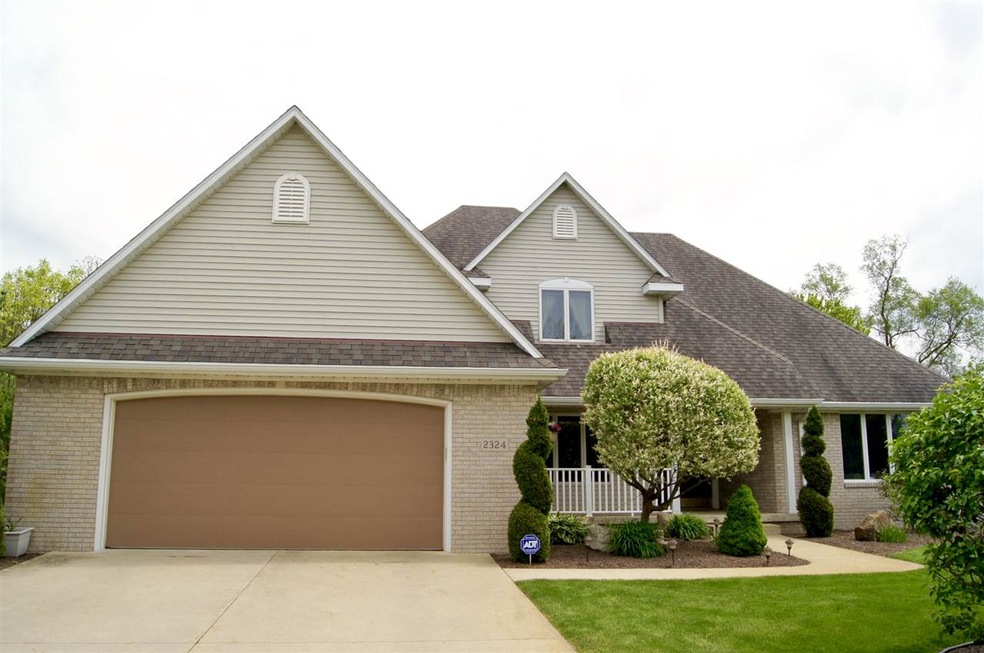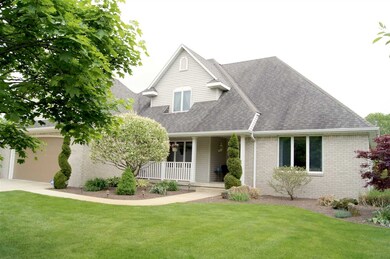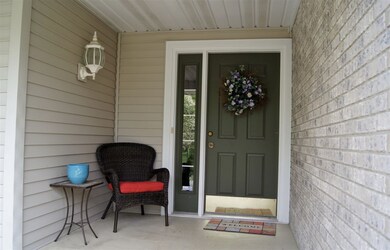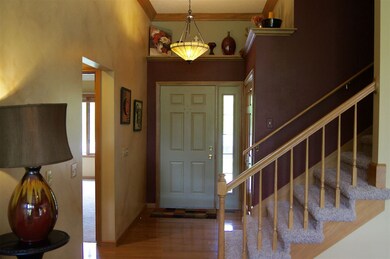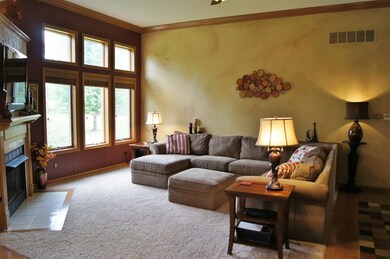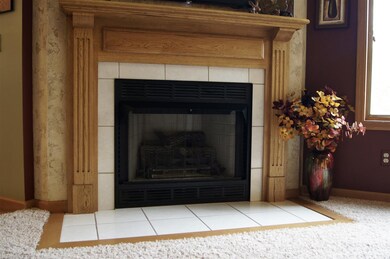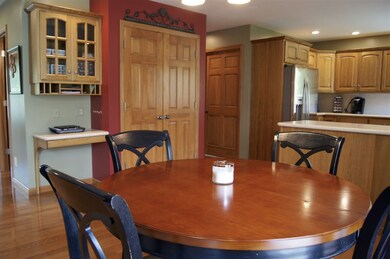
2324 S Clover Ln Warsaw, IN 46580
Highlights
- 2 Car Attached Garage
- Home Security System
- Forced Air Heating and Cooling System
- Edgewood Middle School Rated A
- Garden Bath
- Ceiling Fan
About This Home
As of July 2018Welcome home to a 3/4 acre lot with mature trees surrounding the backyard for privacy. This home offers an open concept floor plan with tall ceilings and fireplace place. Large living room open to the breakfast area and spacious kitchen with access to the backyard deck and paver below. Main level also features formal dining room that can be used as an office or den, half bath, laundry room plus the master suite with large bath with separate tub and shower. Upper level features two bedrooms and full bath. Spacious family room located in the full basement with rec area and fourth bedroom! Plus ample storage area for crafts, workshop or storage.
Home Details
Home Type
- Single Family
Est. Annual Taxes
- $1,695
Year Built
- Built in 1994
Lot Details
- 0.7 Acre Lot
- Lot Dimensions are 128x280x130x220
- Rural Setting
- Level Lot
HOA Fees
- $10 Monthly HOA Fees
Parking
- 2 Car Attached Garage
- Garage Door Opener
Home Design
- Brick Exterior Construction
- Vinyl Construction Material
Interior Spaces
- 1.5-Story Property
- Central Vacuum
- Ceiling Fan
- Gas Log Fireplace
- Storage In Attic
- Home Security System
- Disposal
- Gas And Electric Dryer Hookup
Bedrooms and Bathrooms
- 4 Bedrooms
- Garden Bath
Partially Finished Basement
- Basement Fills Entire Space Under The House
- 1 Bedroom in Basement
- Natural lighting in basement
Utilities
- Forced Air Heating and Cooling System
- Heating System Uses Gas
- Private Company Owned Well
- Well
- Septic System
Listing and Financial Details
- Assessor Parcel Number 43-11-30-400-125.000-031
Ownership History
Purchase Details
Home Financials for this Owner
Home Financials are based on the most recent Mortgage that was taken out on this home.Purchase Details
Home Financials for this Owner
Home Financials are based on the most recent Mortgage that was taken out on this home.Purchase Details
Home Financials for this Owner
Home Financials are based on the most recent Mortgage that was taken out on this home.Purchase Details
Purchase Details
Similar Homes in Warsaw, IN
Home Values in the Area
Average Home Value in this Area
Purchase History
| Date | Type | Sale Price | Title Company |
|---|---|---|---|
| Warranty Deed | $286,000 | Center Title Services | |
| Warranty Deed | -- | Attorney | |
| Warranty Deed | -- | None Available | |
| Warranty Deed | -- | None Available | |
| Deed | $193,500 | -- |
Mortgage History
| Date | Status | Loan Amount | Loan Type |
|---|---|---|---|
| Open | $245,900 | New Conventional | |
| Closed | $257,400 | New Conventional | |
| Previous Owner | $146,000 | Adjustable Rate Mortgage/ARM | |
| Previous Owner | $201,000 | New Conventional | |
| Previous Owner | $220,000 | New Conventional | |
| Previous Owner | $236,200 | New Conventional |
Property History
| Date | Event | Price | Change | Sq Ft Price |
|---|---|---|---|---|
| 07/06/2018 07/06/18 | Sold | $286,000 | -2.7% | $89 / Sq Ft |
| 06/06/2018 06/06/18 | Pending | -- | -- | -- |
| 06/04/2018 06/04/18 | For Sale | $294,000 | +12.4% | $92 / Sq Ft |
| 07/07/2016 07/07/16 | Sold | $261,500 | -3.1% | $82 / Sq Ft |
| 06/16/2016 06/16/16 | Pending | -- | -- | -- |
| 05/17/2016 05/17/16 | For Sale | $269,900 | -- | $84 / Sq Ft |
Tax History Compared to Growth
Tax History
| Year | Tax Paid | Tax Assessment Tax Assessment Total Assessment is a certain percentage of the fair market value that is determined by local assessors to be the total taxable value of land and additions on the property. | Land | Improvement |
|---|---|---|---|---|
| 2024 | $3,178 | $376,000 | $39,900 | $336,100 |
| 2023 | $2,875 | $356,000 | $39,900 | $316,100 |
| 2022 | $2,783 | $327,000 | $39,900 | $287,100 |
| 2021 | $2,363 | $283,400 | $39,900 | $243,500 |
| 2020 | $2,234 | $271,100 | $39,900 | $231,200 |
| 2019 | $2,160 | $268,800 | $39,900 | $228,900 |
| 2018 | $2,188 | $256,000 | $39,900 | $216,100 |
| 2017 | $1,969 | $246,600 | $39,900 | $206,700 |
| 2016 | $1,920 | $226,900 | $36,600 | $190,300 |
| 2014 | $1,645 | $221,100 | $36,600 | $184,500 |
| 2013 | $1,645 | $219,900 | $36,600 | $183,300 |
Agents Affiliated with this Home
-
Brian Peterson

Seller's Agent in 2018
Brian Peterson
Brian Peterson Real Estate
(574) 265-4801
631 Total Sales
Map
Source: Indiana Regional MLS
MLS Number: 201622341
APN: 43-11-30-400-125.000-031
- 2416 S Woodland Trail
- 2552 S Woodland Trail
- 2052 S Blue Spruce Ct
- TBD Gable Dr
- 130 Longrifle Rd
- 215 Longrifle Rd Unit 26
- 145 Longrifle Rd
- 155 Wagon Wheel Dr Unit 4
- * W 200 S
- 150 Wagon Wheel Dr
- 2082 Hemlock Ln
- 2252 Highlander Dr Unit 51
- 2105 Lindenwood Ave
- 3022 Hemlock Ln Unit 1
- 215 Mockingbird Ln
- 2116 Lindenwood Ave
- 2212 Highlander Dr
- 1388 S Honeybee Ct
- TBD Lot 15 Blackberry Trail
- 222 Salman Dr
