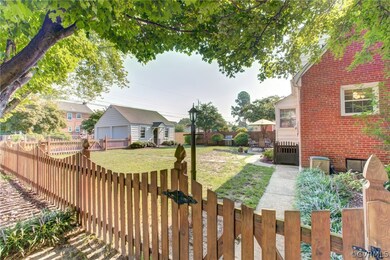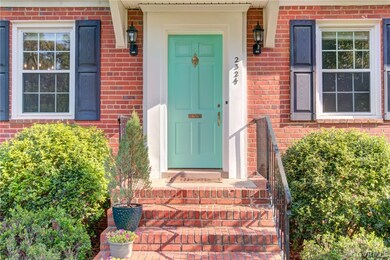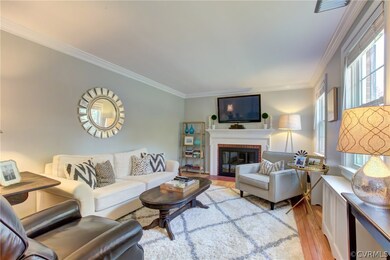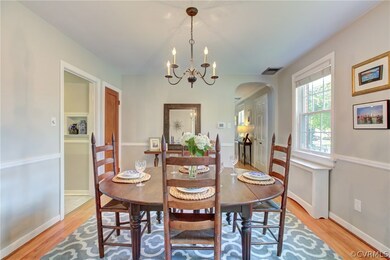
2324 Wedgewood Ave Henrico, VA 23228
Lakeside NeighborhoodEstimated Value: $480,000 - $589,000
Highlights
- Cape Cod Architecture
- Main Floor Bedroom
- Solid Surface Countertops
- Wood Flooring
- Separate Formal Living Room
- Picket Fence
About This Home
As of October 2017Absolutely immaculate renovated brick cape cod with a two car garage well positioned on a corner lot just a block from Bryan Park and loaded with upgrades. Features include a totally renovated kitchen with maple cabinets, corian counters and stainless appliances, gorgeous hardwood floors up and down, spacious living room with brick fireplace, open dining room, bright sunroom, option for first or second floor master bedroom, both 2nd floor bedrooms feature walk-in closets, updated tile bathrooms, huge unfinished full basement with lots of natural light perfect for storage or finishing for extra square footage, detached two car garage with auto door opener (you can legitimately park two cars), new high efficiency gas boiler '14, new dimensional roof '11, replacement windows, fenced rear yard with patio, irrigation system plus tons more. Homes this nice don't last long so you'd better hurry.
Last Agent to Sell the Property
Hamnett Properties License #0225052373 Listed on: 08/21/2017
Home Details
Home Type
- Single Family
Est. Annual Taxes
- $2,214
Year Built
- Built in 1948
Lot Details
- 5,963 Sq Ft Lot
- Picket Fence
- Back Yard Fenced
- Sprinkler System
- Zoning described as R4
Parking
- 2 Car Detached Garage
- Garage Door Opener
Home Design
- Cape Cod Architecture
- Brick Exterior Construction
- Frame Construction
Interior Spaces
- 1,751 Sq Ft Home
- 2-Story Property
- Ceiling Fan
- Wood Burning Fireplace
- Fireplace Features Masonry
- Thermal Windows
- Separate Formal Living Room
- Wood Flooring
- Basement Fills Entire Space Under The House
Kitchen
- Eat-In Kitchen
- Oven
- Electric Cooktop
- Dishwasher
- Solid Surface Countertops
- Disposal
Bedrooms and Bathrooms
- 3 Bedrooms
- Main Floor Bedroom
- Walk-In Closet
- 2 Full Bathrooms
Outdoor Features
- Patio
- Exterior Lighting
- Outbuilding
- Rear Porch
Schools
- Lakeside Elementary School
- Moody Middle School
- Hermitage High School
Utilities
- Central Air
- Radiator
- Heating System Uses Natural Gas
- Vented Exhaust Fan
- Water Heater
Community Details
- Bryan Parkway Subdivision
Listing and Financial Details
- Tax Lot 13
- Assessor Parcel Number 780-743-2150
Ownership History
Purchase Details
Home Financials for this Owner
Home Financials are based on the most recent Mortgage that was taken out on this home.Purchase Details
Home Financials for this Owner
Home Financials are based on the most recent Mortgage that was taken out on this home.Purchase Details
Home Financials for this Owner
Home Financials are based on the most recent Mortgage that was taken out on this home.Similar Homes in Henrico, VA
Home Values in the Area
Average Home Value in this Area
Purchase History
| Date | Buyer | Sale Price | Title Company |
|---|---|---|---|
| Bulk Morgan Rupert | $315,000 | Attorney | |
| Bulk Andrew H | $235,000 | -- | |
| Ray Kyla | $182,000 | -- |
Mortgage History
| Date | Status | Borrower | Loan Amount |
|---|---|---|---|
| Open | Bulk Morgan Rupert | $252,000 | |
| Previous Owner | Bulk Andrew H | $220,000 | |
| Previous Owner | Ray Kyla | $145,600 |
Property History
| Date | Event | Price | Change | Sq Ft Price |
|---|---|---|---|---|
| 10/30/2017 10/30/17 | Sold | $315,000 | +1.6% | $180 / Sq Ft |
| 08/28/2017 08/28/17 | Pending | -- | -- | -- |
| 08/21/2017 08/21/17 | For Sale | $309,950 | +31.9% | $177 / Sq Ft |
| 02/28/2013 02/28/13 | Sold | $235,000 | -2.1% | $142 / Sq Ft |
| 01/22/2013 01/22/13 | Pending | -- | -- | -- |
| 10/22/2012 10/22/12 | For Sale | $239,950 | -- | $145 / Sq Ft |
Tax History Compared to Growth
Tax History
| Year | Tax Paid | Tax Assessment Tax Assessment Total Assessment is a certain percentage of the fair market value that is determined by local assessors to be the total taxable value of land and additions on the property. | Land | Improvement |
|---|---|---|---|---|
| 2024 | $4,157 | $438,600 | $96,000 | $342,600 |
| 2023 | $3,728 | $438,600 | $96,000 | $342,600 |
| 2022 | $3,308 | $389,200 | $92,000 | $297,200 |
| 2021 | $3,121 | $336,400 | $76,000 | $260,400 |
| 2020 | $2,927 | $336,400 | $76,000 | $260,400 |
| 2019 | $2,839 | $326,300 | $70,000 | $256,300 |
| 2018 | $2,681 | $308,200 | $60,000 | $248,200 |
| 2017 | $2,214 | $254,500 | $56,000 | $198,500 |
| 2016 | $2,123 | $244,000 | $54,000 | $190,000 |
| 2015 | $2,064 | $244,000 | $54,000 | $190,000 |
| 2014 | $2,064 | $237,200 | $54,000 | $183,200 |
Agents Affiliated with this Home
-
William Hamnett

Seller's Agent in 2017
William Hamnett
Hamnett Properties
4 in this area
180 Total Sales
-
Mike Drechsler

Buyer's Agent in 2017
Mike Drechsler
Rashkind Saunders & Co.
(804) 240-3463
20 Total Sales
-
John Thiel

Seller's Agent in 2013
John Thiel
Long & Foster
(804) 467-9022
4 in this area
2,772 Total Sales
-
Greg Baron

Buyer's Agent in 2013
Greg Baron
Weichert Corporate
(804) 937-7873
1 in this area
30 Total Sales
Map
Source: Central Virginia Regional MLS
MLS Number: 1730180
APN: 780-743-2150
- 2305 New Berne Rd
- 2405 Dumbarton Rd
- 2407 Dumbarton Rd
- 2419 Dumbarton Rd
- 2102 Buckingham Ave
- 2302 Ginter St
- 5308 Bloomingdale Ave
- 2128 Ginter St
- 5309 Bloomingdale Ave
- 2825 Oakland Ave
- 2704 Greenway Ave
- 2211 Oakwood Ln
- 2104 Nelson St
- 2909 Ginter St
- 2518 Parkside Ave
- 2610 Parkside Ave
- 5820 Hermitage Rd
- 2618 Parkside Ave
- 2214 Parkside Ave
- 1601 Princeton Rd
- 2324 Wedgewood Ave
- 2322 Wedgewood Ave
- 2320 Wedgewood Ave
- 2323 Kenmore Rd
- 2400 Wedgewood Ave
- 2321 Kenmore Rd
- 2323 Wedgewood Ave
- 2318 Wedgewood Ave
- 2319 Kenmore Rd
- 2321 Wedgewood Ave
- 2402 Wedgewood Ave
- 2401 Kenmore Rd
- 2316 Wedgewood Ave
- 2319 Wedgewood Ave
- 2401 Wedgewood Ave
- 2404 Wedgewood Ave
- 2317 Wedgewood Ave
- 2315 Kenmore Rd
- 2326 Kenmore Rd
- 2314 Wedgewood Ave






