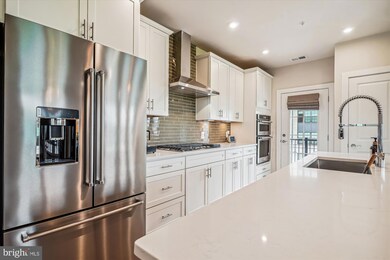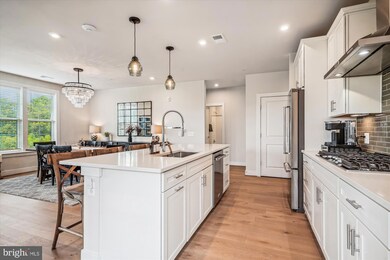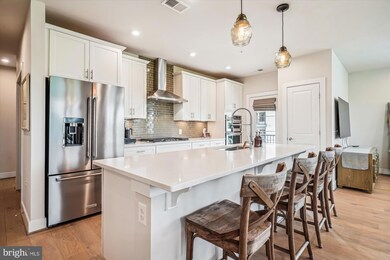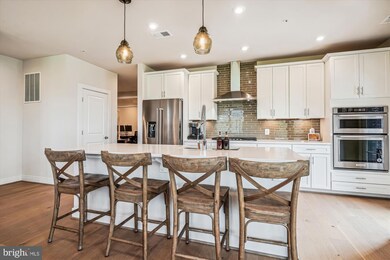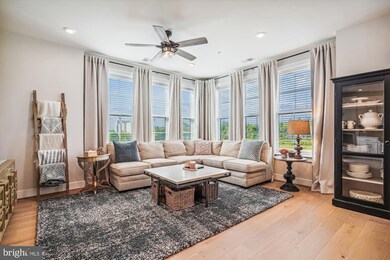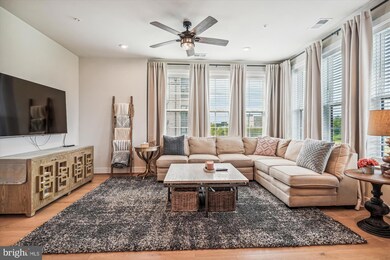
MetroPark at Arrowbrook 2324 Wind Charm St Unit 205 Herndon, VA 20171
Highlights
- Gourmet Kitchen
- Open Floorplan
- Wood Flooring
- Rachel Carson Middle School Rated A
- Contemporary Architecture
- 5-minute walk to Arrowbrook Park
About This Home
As of August 2024One Level Luxury Living in this Spacious Corner Unit with 2 Bedrooms and an Office/Den. Windows on Two Sides Provide Lots of Sunlight. A Gourmet Open Concept Kitchen includes 42" White Shaker Style Cabinets with Soft Close Doors and Drawers. Quartz Counters, Glass Backsplash to the Ceiling, Under Cabinet Task lighting, Center Island with Breakfast Bar, Pottery Barn Pendant Lighting Over the Center Island, Stainless Steel Appliances, 5 Burner Gas Cooktop, Stainless Range Hood, Wall Oven, Built-in Microwave/Convection Oven, Pull Out Trash Receptacle and Recycling Bin, and 2 ELFA Equipped Pantry Closets. Glass Door to the Deck beside the kitchen. Wide Plank Oak Flooring Throughout the Main Living Areas. Large Open Space for the Living Room and Dining Room with Views of a Green Space and Trees. Pottery Barn Chandelier in the Dining Room. Ceiling Fan in the Living Room. 9 Foot Ceilings Throughout. The Primary Suite has a Large Walk-in Closet that is Equipped with ELFA Storage Solutions. The Primary Bathroom has a 2 Sink Raised Vanity with Quartz Counters and Undermounted Sinks, Frameless Glass Enclosed Walk-in Shower with Bench and Tiled Shower Pan, 12" X 24" Tile Flooring , Linen Closet and LED Recessed Lighting. The 2nd Bedroom has a View of the Trees and Green Space and Full Size Closet. There is a Hall Bathroom beside the 2nd Bedroom. The 2nd Bathroom has a Raised Vanity with Quartz Counter, Tub/Shower Combo, and 12" X 24" Tile Flooring. The Office/Den has Glass Doors, Wide Plank Wood Flooring, LED Recessed Lighting and Closet. Separate Laundry Room with Raised Front Loading Washer and Dryer. There is a Unique Mud Room Area off of the foyer. LED Recessed Lighting Throughout. Built-in WIFI extender. Tankless Hot Water Heater. Purchased in May 2021 so Everything is Only 3 Years Old! One Assigned Garage Parking Space with Option to Rent an Additional Garage Space. A Well Landscaped Community with Path Lighting, Arches and Benches. Arrowbrook Park with Soccer Field, Basketball Court, Tot Lot, Tennis Courts, and Dog Park is Only 1 Block Away. A Well Lit Dedicated Path to the Metro. The Metro is about a 12 Minute Stroll Away when Using the Dedicated Path. The Path Also Leads to Downtown Herndon. Clock Tower Shopping Center with Restaurants and Retail is just over Half of a Mile away. Also Near the Upcoming Rivana Development that will include Restaurants, Retail, an Entertainment Center, and Parks.
Last Agent to Sell the Property
Long & Foster Real Estate, Inc. License #0225055663 Listed on: 05/16/2024

Property Details
Home Type
- Condominium
Est. Annual Taxes
- $7,064
Year Built
- Built in 2020
Lot Details
- Extensive Hardscape
- Sprinkler System
- Property is in excellent condition
HOA Fees
Parking
- Assigned parking located at ##7
- Lighted Parking
- 1 Assigned Parking Space
- Secure Parking
Home Design
- Contemporary Architecture
- Brick Exterior Construction
Interior Spaces
- 1,658 Sq Ft Home
- Property has 1 Level
- Open Floorplan
- Ceiling height of 9 feet or more
- Ceiling Fan
- Recessed Lighting
- Double Pane Windows
- Window Screens
- French Doors
- Living Room
- Dining Room
- Den
- Intercom
Kitchen
- Gourmet Kitchen
- Built-In Oven
- Cooktop with Range Hood
- Built-In Microwave
- Ice Maker
- Dishwasher
- Stainless Steel Appliances
- Kitchen Island
- Upgraded Countertops
- Disposal
Flooring
- Wood
- Ceramic Tile
Bedrooms and Bathrooms
- 2 Main Level Bedrooms
- En-Suite Primary Bedroom
- En-Suite Bathroom
- Walk-In Closet
- 2 Full Bathrooms
- Bathtub with Shower
- Walk-in Shower
Laundry
- Laundry on main level
- Front Loading Dryer
- Front Loading Washer
Accessible Home Design
- Accessible Elevator Installed
- Level Entry For Accessibility
Eco-Friendly Details
- Energy-Efficient Appliances
Outdoor Features
- Exterior Lighting
Schools
- Carson Middle School
- Westfield High School
Utilities
- Forced Air Heating and Cooling System
- Vented Exhaust Fan
- Natural Gas Water Heater
Listing and Financial Details
- Assessor Parcel Number 0163 24020205
Community Details
Overview
- Association fees include common area maintenance, exterior building maintenance, management, reserve funds, road maintenance, sewer, snow removal, trash, water
- Low-Rise Condominium
- Metropark At Arrowbrook Subdivision
Recreation
- Soccer Field
- Community Playground
Pet Policy
- Dogs and Cats Allowed
Security
- Fire and Smoke Detector
Ownership History
Purchase Details
Home Financials for this Owner
Home Financials are based on the most recent Mortgage that was taken out on this home.Purchase Details
Home Financials for this Owner
Home Financials are based on the most recent Mortgage that was taken out on this home.Similar Homes in Herndon, VA
Home Values in the Area
Average Home Value in this Area
Purchase History
| Date | Type | Sale Price | Title Company |
|---|---|---|---|
| Warranty Deed | $655,000 | Old Republic National Title In | |
| Deed | $614,325 | Pgp Title | |
| Deed | $614,325 | Pgp Title | |
| Deed | $614,325 | Pgp Title |
Mortgage History
| Date | Status | Loan Amount | Loan Type |
|---|---|---|---|
| Previous Owner | $491,460 | New Conventional | |
| Previous Owner | $491,460 | New Conventional |
Property History
| Date | Event | Price | Change | Sq Ft Price |
|---|---|---|---|---|
| 01/21/2025 01/21/25 | Rented | $3,000 | 0.0% | -- |
| 01/17/2025 01/17/25 | For Rent | $3,000 | 0.0% | -- |
| 08/16/2024 08/16/24 | Sold | $655,000 | -2.2% | $395 / Sq Ft |
| 05/16/2024 05/16/24 | For Sale | $670,000 | -- | $404 / Sq Ft |
Tax History Compared to Growth
Tax History
| Year | Tax Paid | Tax Assessment Tax Assessment Total Assessment is a certain percentage of the fair market value that is determined by local assessors to be the total taxable value of land and additions on the property. | Land | Improvement |
|---|---|---|---|---|
| 2024 | $7,252 | $625,950 | $125,000 | $500,950 |
| 2023 | $7,064 | $625,950 | $125,000 | $500,950 |
| 2022 | $6,689 | $585,000 | $117,000 | $468,000 |
| 2021 | $3,713 | $373,790 | $0 | $373,790 |
Agents Affiliated with this Home
-
Heather Embrey

Seller's Agent in 2025
Heather Embrey
Better Homes and Gardens Real Estate Premier
(571) 236-2616
2 in this area
41 Total Sales
-
Tom Whitney

Buyer's Agent in 2025
Tom Whitney
Long & Foster
(703) 582-6181
3 in this area
81 Total Sales
-
Richard Ragan

Seller's Agent in 2024
Richard Ragan
Long & Foster
(703) 307-5891
2 in this area
51 Total Sales
About MetroPark at Arrowbrook
Map
Source: Bright MLS
MLS Number: VAFX2179102
APN: 016-3-24-02-0205
- 2324 Wind Charm St Unit 307
- 2320 Field Point Rd Unit 4-407
- 2320 Field Point Rd Unit 4-404
- 13342 Arrowbrook Centre Dr Unit 108
- 13508 Innovation Station Loop Unit 3B
- 13248 Lake Woodland Way Unit 5B
- 13506 Innovation Station Loop Unit 2B
- 13517 Sayward Blvd Unit 80
- 13630 Innovation Station Loop
- 13636 Innovation Station Loop
- 13547 Sayward Blvd Unit 67
- 13220 Poener Place
- 2201 Jensen Place
- 2205 Farougi Ct
- 13390 Spofford Rd Unit 302
- 2102 Berger Place
- 2448 Rolling Plains Dr
- 2158 Glacier Rd
- 13660 Venturi Ln Unit 216
- 2150 Glacier Rd

