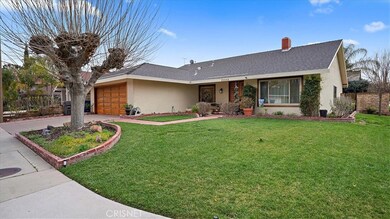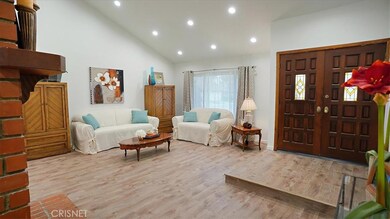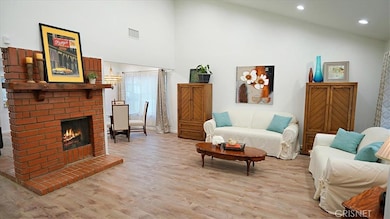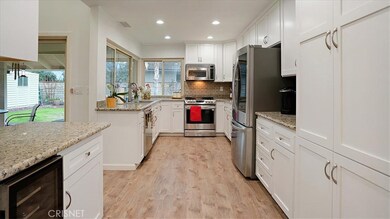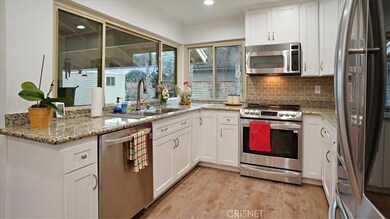
23242 Via Calisero Valencia, CA 91355
Newhall NeighborhoodHighlights
- Primary Bedroom Suite
- Updated Kitchen
- Cathedral Ceiling
- Placerita Junior High School Rated A
- Open Floorplan
- Granite Countertops
About This Home
As of April 2019NO HOA OR MELLO ROOS – Highly upgraded home! This home has been upgraded throughout with scraped ceilings with LED recessed lights, all the walls have been plastered with smooth finishes, and there is newer Lux wood-look vinyl flooring. It even has newer exhaust fans with Bluetooth speakers, newer insulation and ducting, and newer baseboards. The kitchen has been remodeled with granite counters, custom backsplash, stainless steel appliances, refaced kitchen cabinets with soft close doors, wine fridge and dry bar. Both bathrooms have also been remodeled and feel like your very own spas! This home has soaring high vaulted ceilings with lots of windows to give every room a fresh airy feel. The living area has a central fireplace that brings the space together so it is both open floor plan yet intimate. There is a formal living and dining area as well as a family room. The master bedroom is its own sanctuary with private access to the yard, sitting area, large closet space and spa like bath. There are 3 further bedrooms, a full bath and laundry/ utility room. The yard has a large covered patio. Built in Bar off the kitchen, a large lawn area and storage sheds. Close to award winning schools, shopping, and easy freeway access. Don’t miss out on this great home.
Home Details
Home Type
- Single Family
Est. Annual Taxes
- $9,002
Year Built
- Built in 1969
Lot Details
- 6,340 Sq Ft Lot
- Cul-De-Sac
- Block Wall Fence
- Sprinkler System
- Back Yard
- Property is zoned SCUR2
Parking
- 2 Car Attached Garage
- Parking Available
- Driveway
Home Design
- Slab Foundation
- Shingle Roof
- Copper Plumbing
- Stucco
Interior Spaces
- 1,817 Sq Ft Home
- 1-Story Property
- Open Floorplan
- Cathedral Ceiling
- Recessed Lighting
- Gas Fireplace
- Double Pane Windows
- Drapes & Rods
- Window Screens
- Double Door Entry
- Sliding Doors
- Family Room with Fireplace
- Family Room Off Kitchen
- Living Room with Fireplace
- Dining Room
Kitchen
- Updated Kitchen
- Open to Family Room
- Walk-In Pantry
- Electric Oven
- Self-Cleaning Oven
- Electric Cooktop
- Microwave
- Water Line To Refrigerator
- Dishwasher
- ENERGY STAR Qualified Appliances
- Granite Countertops
- Disposal
Flooring
- Tile
- Vinyl
Bedrooms and Bathrooms
- 4 Main Level Bedrooms
- Primary Bedroom Suite
- Mirrored Closets Doors
- Granite Bathroom Countertops
- Bathtub with Shower
- Walk-in Shower
Laundry
- Laundry Room
- Washer and Gas Dryer Hookup
Home Security
- Carbon Monoxide Detectors
- Fire and Smoke Detector
Accessible Home Design
- Lowered Light Switches
Outdoor Features
- Covered patio or porch
- Exterior Lighting
- Shed
- Rain Gutters
Utilities
- Central Heating and Cooling System
- 220 Volts in Kitchen
- Natural Gas Connected
- Central Water Heater
Community Details
- No Home Owners Association
Listing and Financial Details
- Tax Lot 38
- Tax Tract Number 26894
- Assessor Parcel Number 2855004007
Ownership History
Purchase Details
Home Financials for this Owner
Home Financials are based on the most recent Mortgage that was taken out on this home.Purchase Details
Home Financials for this Owner
Home Financials are based on the most recent Mortgage that was taken out on this home.Purchase Details
Purchase Details
Home Financials for this Owner
Home Financials are based on the most recent Mortgage that was taken out on this home.Similar Homes in Valencia, CA
Home Values in the Area
Average Home Value in this Area
Purchase History
| Date | Type | Sale Price | Title Company |
|---|---|---|---|
| Grant Deed | $611,500 | First Amer Ttl Co Of Los Ang | |
| Grant Deed | $584,000 | First American Title Company | |
| Interfamily Deed Transfer | -- | None Available | |
| Interfamily Deed Transfer | -- | None Available | |
| Grant Deed | $279,500 | American Title |
Mortgage History
| Date | Status | Loan Amount | Loan Type |
|---|---|---|---|
| Open | $459,000 | New Conventional | |
| Closed | $458,625 | New Conventional | |
| Previous Owner | $492,368 | FHA | |
| Previous Owner | $313,500 | Adjustable Rate Mortgage/ARM | |
| Previous Owner | $309,646 | New Conventional | |
| Previous Owner | $91,000 | Unknown | |
| Previous Owner | $108,500 | Credit Line Revolving | |
| Previous Owner | $245,000 | Unknown | |
| Previous Owner | $50,000 | Credit Line Revolving | |
| Previous Owner | $251,270 | No Value Available |
Property History
| Date | Event | Price | Change | Sq Ft Price |
|---|---|---|---|---|
| 04/26/2019 04/26/19 | Sold | $611,500 | -2.2% | $337 / Sq Ft |
| 03/21/2019 03/21/19 | Pending | -- | -- | -- |
| 03/06/2019 03/06/19 | For Sale | $625,000 | +7.0% | $344 / Sq Ft |
| 09/06/2018 09/06/18 | Sold | $583,900 | -7.3% | $321 / Sq Ft |
| 08/08/2018 08/08/18 | Pending | -- | -- | -- |
| 04/22/2018 04/22/18 | For Sale | $629,999 | -- | $347 / Sq Ft |
Tax History Compared to Growth
Tax History
| Year | Tax Paid | Tax Assessment Tax Assessment Total Assessment is a certain percentage of the fair market value that is determined by local assessors to be the total taxable value of land and additions on the property. | Land | Improvement |
|---|---|---|---|---|
| 2024 | $9,002 | $668,761 | $347,450 | $321,311 |
| 2023 | $8,764 | $655,649 | $340,638 | $315,011 |
| 2022 | $8,629 | $642,794 | $333,959 | $308,835 |
| 2021 | $8,479 | $630,191 | $327,411 | $302,780 |
| 2019 | $333 | $583,900 | $364,400 | $219,500 |
| 2018 | $5,311 | $377,533 | $192,481 | $185,052 |
| 2016 | $4,987 | $362,874 | $185,007 | $177,867 |
| 2015 | $4,885 | $357,425 | $182,229 | $175,196 |
| 2014 | $4,799 | $350,425 | $178,660 | $171,765 |
Agents Affiliated with this Home
-
Lovdeep Chhina

Seller's Agent in 2019
Lovdeep Chhina
Equity Union
(661) 645-9291
2 in this area
104 Total Sales
-
Rod McIntosh

Buyer's Agent in 2019
Rod McIntosh
eXp Realty of California Inc
(661) 259-1100
7 in this area
129 Total Sales
-
Debbie Ragonig

Buyer Co-Listing Agent in 2019
Debbie Ragonig
Compass
(661) 286-8600
41 Total Sales
-
David Mckean

Seller's Agent in 2018
David Mckean
eXp Realty of California Inc
(661) 702-1940
2 in this area
28 Total Sales
-
Bryan Curnel
B
Buyer's Agent in 2018
Bryan Curnel
Pinnacle Estate Properties, Inc.
(818) 365-0677
11 Total Sales
Map
Source: California Regional Multiple Listing Service (CRMLS)
MLS Number: SR19050295
APN: 2855-004-007
- 23403 Via Castanet
- 23515 Lyons Ave Unit 140
- 23515 Lyons Ave Unit 277
- 23515 Lyons Ave Unit 232
- 23515 Lyons Ave Unit 286
- 23515 Lyons Ave Unit 228
- 23515 Lyons Ave Unit S15
- 23515 Lyons Ave Unit 210
- 23121 Yvette Ln
- 23130 Yvette Ln
- 22915 Oak St
- 24854 Noelle Way
- 24837 Apple St Unit B
- 24837 Apple St Unit B
- 24831 Apple St Unit B
- 24523 Kansas St
- 24812 Walnut St
- 25258 Via Sistine
- 23721 Sarda Rd
- 25263 Via Sistine

