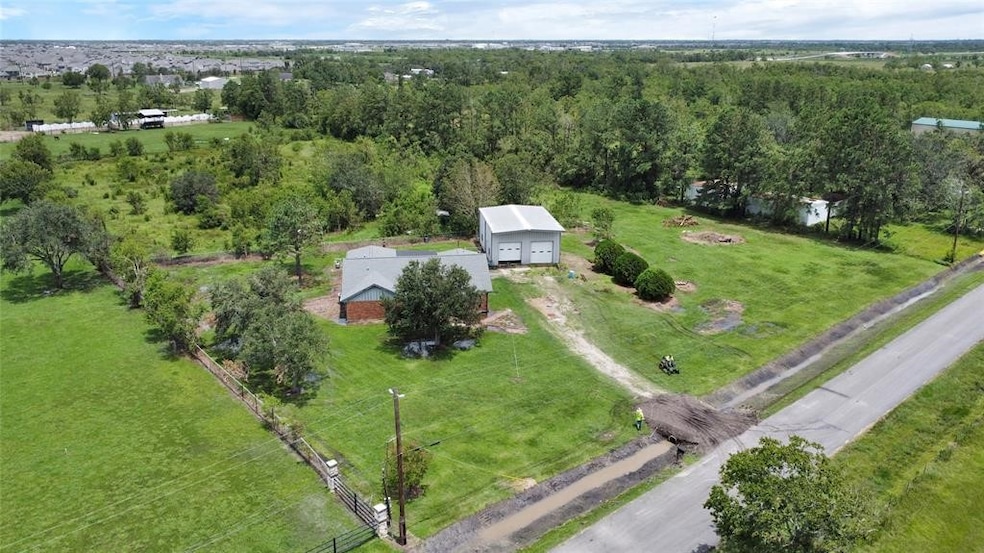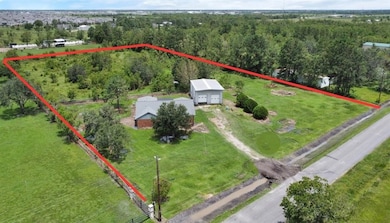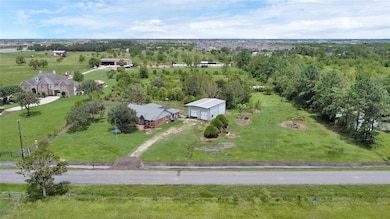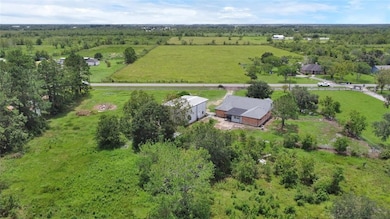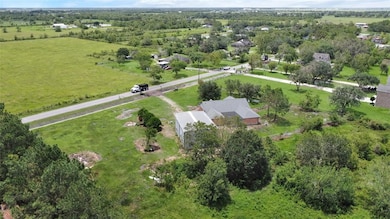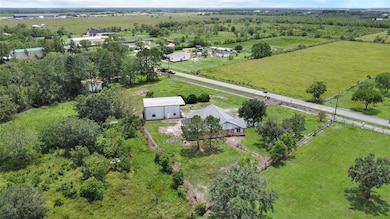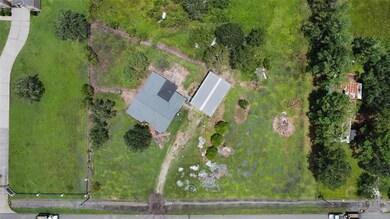
2325 County Road 758 Rosharon, TX 77583
Estimated payment $3,023/month
Highlights
- 3.98 Acre Lot
- Wooded Lot
- Wood Flooring
- Deck
- Traditional Architecture
- <<bathWSpaHydroMassageTubToken>>
About This Home
Welcome Home to this amazing 4 acre slice of heaven in Rosharon, TX! This property has so much to offer being close to everything while still being far enough from City Living. The well loved home located on the property is waiting for your personal touches to do some updates & improvements & is priced accordingly to allow for that. It has 4 bedrooms, 2 bathrooms, a formal dining area, A massive family/living room & an added on secondary living room (not calculated on BCAD) right off of the Primary bedroom suite. Property also comes equipped with A 2,300 sqft PreFab Steel Workshop built in 2003. No HOA, & LOW Tax Rate- Call or schedule your showing today for this one of a kind property before its too late!!
Home Details
Home Type
- Single Family
Est. Annual Taxes
- $8,358
Year Built
- Built in 1978
Lot Details
- 3.98 Acre Lot
- Back Yard Fenced
- Wooded Lot
Parking
- 2 Car Detached Garage
Home Design
- Traditional Architecture
- Brick Exterior Construction
- Slab Foundation
- Composition Roof
Interior Spaces
- 2,550 Sq Ft Home
- 1-Story Property
- Formal Entry
- Family Room
- Living Room
- Breakfast Room
- Dining Room
- Home Office
- Fire and Smoke Detector
- Washer and Electric Dryer Hookup
Kitchen
- Electric Oven
- Electric Cooktop
- <<microwave>>
- Dishwasher
- Disposal
Flooring
- Wood
- Carpet
- Concrete
Bedrooms and Bathrooms
- 4 Bedrooms
- 2 Full Bathrooms
- Double Vanity
- <<bathWSpaHydroMassageTubToken>>
- <<tubWithShowerToken>>
Outdoor Features
- Deck
- Covered patio or porch
- Separate Outdoor Workshop
Schools
- Nichols Mock Elementary School
- Iowa Colony Junior High
- Iowa Colony High School
Utilities
- Central Heating and Cooling System
- Heating System Uses Propane
- Well
- Septic Tank
Community Details
- H T & B R R Subdivision
Map
Home Values in the Area
Average Home Value in this Area
Tax History
| Year | Tax Paid | Tax Assessment Tax Assessment Total Assessment is a certain percentage of the fair market value that is determined by local assessors to be the total taxable value of land and additions on the property. | Land | Improvement |
|---|---|---|---|---|
| 2023 | $5,932 | $352,582 | $298,900 | $306,000 |
| 2022 | $8,522 | $320,529 | $143,600 | $224,850 |
| 2021 | $7,941 | $326,630 | $112,190 | $214,440 |
| 2020 | $7,362 | $264,900 | $107,700 | $157,200 |
| 2019 | $7,495 | $277,210 | $107,700 | $169,510 |
| 2018 | $6,558 | $235,000 | $107,700 | $127,300 |
| 2017 | $6,720 | $263,920 | $103,210 | $160,710 |
| 2016 | $6,109 | $227,630 | $71,740 | $155,890 |
| 2015 | $5,353 | $195,550 | $59,780 | $135,770 |
| 2014 | $5,353 | $198,710 | $59,780 | $138,930 |
Property History
| Date | Event | Price | Change | Sq Ft Price |
|---|---|---|---|---|
| 07/08/2025 07/08/25 | Price Changed | $420,000 | -1.2% | $165 / Sq Ft |
| 05/24/2025 05/24/25 | Price Changed | $424,900 | -5.6% | $167 / Sq Ft |
| 05/08/2025 05/08/25 | Price Changed | $450,000 | 0.0% | $176 / Sq Ft |
| 05/08/2025 05/08/25 | For Sale | $450,000 | -2.2% | $176 / Sq Ft |
| 04/23/2025 04/23/25 | Pending | -- | -- | -- |
| 03/19/2025 03/19/25 | For Sale | $460,000 | -- | $180 / Sq Ft |
Purchase History
| Date | Type | Sale Price | Title Company |
|---|---|---|---|
| Vendors Lien | -- | Stewart Title Brazoria | |
| Interfamily Deed Transfer | -- | None Available | |
| Warranty Deed | -- | -- |
Mortgage History
| Date | Status | Loan Amount | Loan Type |
|---|---|---|---|
| Open | $208,000 | Stand Alone First | |
| Closed | $40,600 | Stand Alone Second | |
| Closed | $162,400 | Fannie Mae Freddie Mac | |
| Previous Owner | $45,350 | Assumption | |
| Closed | $0 | Assumption |
Similar Homes in Rosharon, TX
Source: Houston Association of REALTORS®
MLS Number: 41019472
APN: 0512-0013-110
- 2446 Palisade Crest Dr
- 10906 Granite Chief Dr
- 1223 Kinder Sky Ln
- 10818 Mendel Terrace Dr
- 10809 Mendel Terrace Dr
- 2409 Abbot Brook Dr
- 2421 Abbot Brook Dr
- 2445 Abbot Brook Dr
- 10931 Amador Peak Dr
- 1906 Temple Grove Dr
- 10926 Amador Peak Dr
- 1907 Temple Grove Dr
- 1843 Temple Grove Dr
- 1830 Temple Grove Dr
- 10910 Amador Peak Dr
- 1826 Temple Grove Dr
- 2119 Tioga View Dr
- 10819 Amador Peak Dr
- 10610 Sentinel Dome Dr
- 1814 Temple Grove Dr
- 10930 Granite Chief Dr
- 7514 Cynomys Ct
- 2450 Goddard Green Dr
- 2422 Temple Crag Dr
- 10727 Amador Peak Dr
- 10414 Matterhorn Dr
- 2311 Langley Dr
- 10311 Sill Prairie Dr
- 2210 Thunderbolt Peak Dr
- 1814 Corsica Creek Ln
- 1804 Corsica Creek Ln
- 2013 Chianti Grove Ln
- 10314 Tuscan Valley Dr Unit A
- 1913 Corscia Creek Ln
- 10309 Malta Trace Dr
- 1617 Darwin Cedar Dr
- 10203 Karsten Blvd
- 10510 Watershed Dr
- 10511 Kings River Dr
- 10643 Cascade Creek Dr
