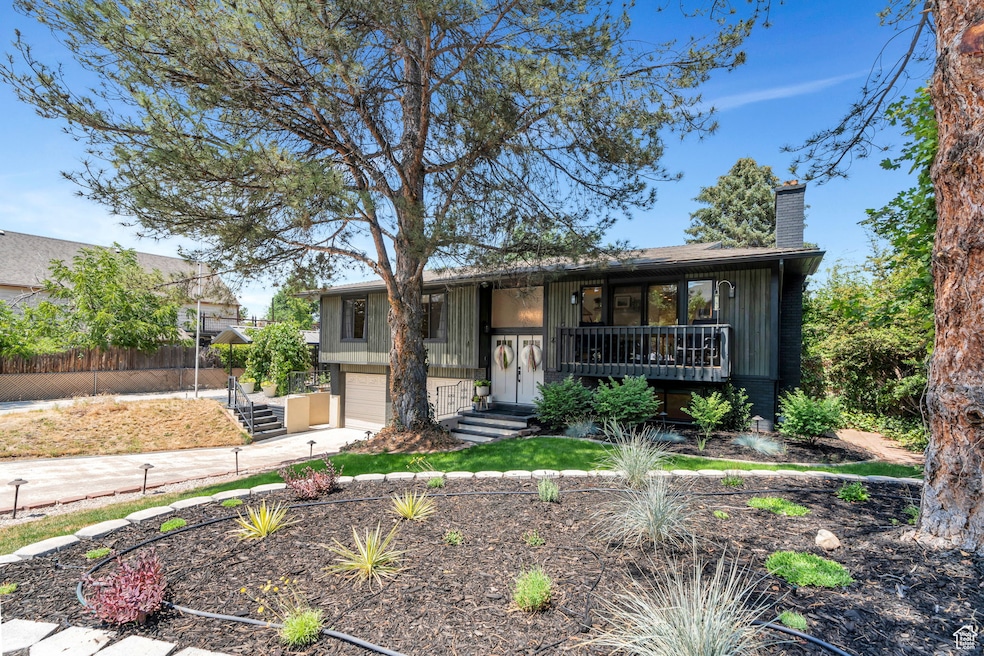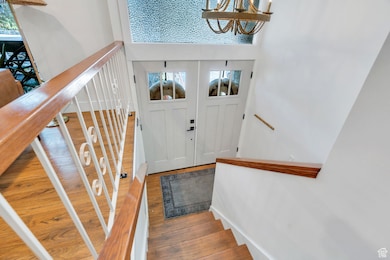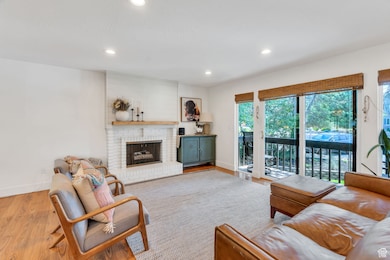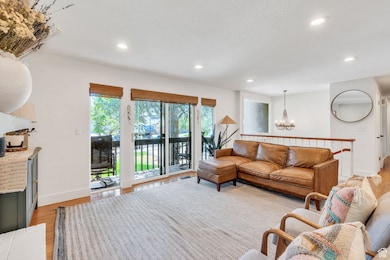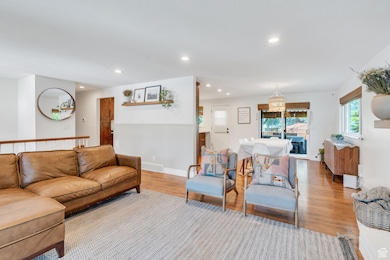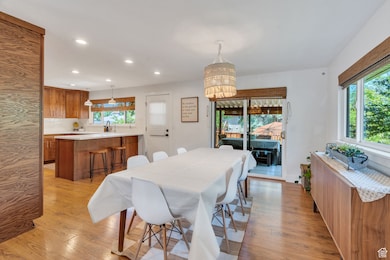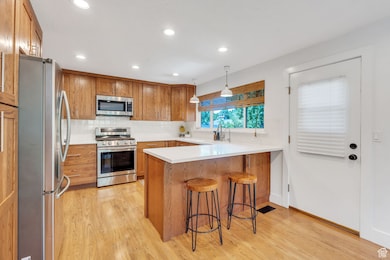
Estimated payment $4,083/month
Highlights
- Popular Property
- RV or Boat Parking
- Mountain View
- Brookwood Elementary School Rated A
- Fruit Trees
- Private Lot
About This Home
Tucked away on a quiet cul-de-sac in one of Sandy's most desirable east bench neighborhoods, this beautifully maintained home offers the perfect blend of outdoor adventure, everyday convenience, and peaceful living. Just 8 minutes from Little Cottonwood Canyon and 12 minutes to Big Cottonwood Canyon, you'll enjoy unparalleled access to world-class skiing, hiking, mountain biking, and breathtaking alpine scenery. Willow Creek Country Club is just down the road-ideal for golf, tennis, and upscale dining. All with I-215 and I-15 only minutes away! Step into your own backyard oasis, where mature fruit trees, a thriving vegetable garden, and lush landscaping create a peaceful retreat. Enjoy summer dinners on the elevated deck or host gatherings on the spacious patio, surrounded by mountain views and the calming sounds of nature. Inside, the home offers 4 beds and 3 baths with updated fixtures as well as a kitchen with storage galore. You won't have to worry about parking your pickup in the driveway, as the current owner has a large crew cab truck that fits inside! Whether you're relaxing at home or heading into the mountains, this location offers the best of both worlds.
Listing Agent
Brooke Fresh
Lotus Real Estate License #12468475 Listed on: 07/18/2025
Home Details
Home Type
- Single Family
Est. Annual Taxes
- $3,473
Year Built
- Built in 1974
Lot Details
- 9,148 Sq Ft Lot
- Cul-De-Sac
- Property is Fully Fenced
- Landscaped
- Private Lot
- Secluded Lot
- Sprinkler System
- Fruit Trees
- Mature Trees
- Wooded Lot
- Vegetable Garden
- Property is zoned Single-Family
Parking
- 2 Car Attached Garage
- 6 Open Parking Spaces
- 1 Carport Space
- RV or Boat Parking
Home Design
- Split Level Home
- Brick Exterior Construction
- Cedar
Interior Spaces
- 2,071 Sq Ft Home
- 2-Story Property
- 2 Fireplaces
- Gas Log Fireplace
- Double Pane Windows
- Shades
- Blinds
- Sliding Doors
- Mountain Views
- Electric Dryer Hookup
Kitchen
- Free-Standing Range
- Microwave
- Disposal
Flooring
- Wood
- Tile
Bedrooms and Bathrooms
- 4 Bedrooms | 3 Main Level Bedrooms
- Primary Bedroom on Main
- Walk-In Closet
Basement
- Partial Basement
- Exterior Basement Entry
Outdoor Features
- Open Patio
- Storage Shed
- Porch
Schools
- Brookwood Elementary School
- Albion Middle School
- Brighton High School
Utilities
- Forced Air Heating and Cooling System
- Natural Gas Connected
Community Details
- No Home Owners Association
- Quail Valley Subdivision
Listing and Financial Details
- Exclusions: Dryer, Freezer, Washer, Trampoline
- Assessor Parcel Number 28-03-201-008
Map
Home Values in the Area
Average Home Value in this Area
Tax History
| Year | Tax Paid | Tax Assessment Tax Assessment Total Assessment is a certain percentage of the fair market value that is determined by local assessors to be the total taxable value of land and additions on the property. | Land | Improvement |
|---|---|---|---|---|
| 2023 | $2,760 | $516,400 | $242,400 | $274,000 |
| 2022 | $2,834 | $521,700 | $237,600 | $284,100 |
| 2021 | $2,745 | $430,200 | $181,300 | $248,900 |
| 2020 | $2,604 | $385,100 | $181,300 | $203,800 |
| 2019 | $2,345 | $338,300 | $171,000 | $167,300 |
| 2018 | $2,181 | $329,100 | $171,000 | $158,100 |
| 2017 | $2,014 | $290,700 | $171,000 | $119,700 |
| 2016 | $2,056 | $286,900 | $154,000 | $132,900 |
| 2015 | $2,075 | $268,400 | $171,000 | $97,400 |
| 2014 | $2,015 | $256,100 | $166,400 | $89,700 |
Property History
| Date | Event | Price | Change | Sq Ft Price |
|---|---|---|---|---|
| 07/18/2025 07/18/25 | For Sale | $685,000 | -- | $331 / Sq Ft |
Purchase History
| Date | Type | Sale Price | Title Company |
|---|---|---|---|
| Warranty Deed | -- | Backman Title Services | |
| Warranty Deed | -- | First American Title | |
| Interfamily Deed Transfer | -- | Accommodation |
Mortgage History
| Date | Status | Loan Amount | Loan Type |
|---|---|---|---|
| Open | $343,000 | New Conventional | |
| Closed | $344,800 | New Conventional | |
| Previous Owner | $341,050 | New Conventional | |
| Previous Owner | $105,400 | Credit Line Revolving | |
| Previous Owner | $95,200 | Fannie Mae Freddie Mac |
Similar Homes in the area
Source: UtahRealEstate.com
MLS Number: 2099547
APN: 28-03-201-008-0000
- 8531 S Treasure Mountain Cir
- 8650 Aspen Way
- 2487 E Willow Hills Dr
- 8463 Jackson Hole Dr
- 8848 S Willow Hills Ct
- 8892 S Flatiron Dr
- 8621 Mount Majestic Rd
- 2650 Willow Wick Dr
- 9012 S North Forty Rd
- 8483 S Terrace Dr
- 2548 Cobblestone Way
- 2446 E Creek Rd
- 1924 E Viscounti Cove
- 9123 Meadow Ct
- 8827 Sunridge Dr
- 8122 S Willow Creek Cove
- 2073 E 9060 S
- 8506 S Jardim Way
- 9111 S Parakeet Dr
- 8916 Cobble Crest Ln
- 2365 E Creek Rd
- 9483 S Buttonwood Dr Unit 3 - West Bedroom
- 9494 Pinedale Cir
- 3240 Mcneill Cir
- 7673 S Highland Dr
- 9722 Buttonwood Cir
- 7494 S 2300 E Unit 7496
- 1386 E 8685 S
- 9678 S Kalina Way
- 9939 Summit View Dr
- 8131 Clover Spring Ln
- 8176 S 1300 E
- 3149 E 9800 S
- 1182 E 8320 S
- 2196 Karalee Way Unit ID1249824P
- 1175 E View Point Dr
- 7601 S Union Park Ave
- 2522 Hillside Village Ct
- 8004 S Old Barn Dr
- 7555 Union Park Ave
