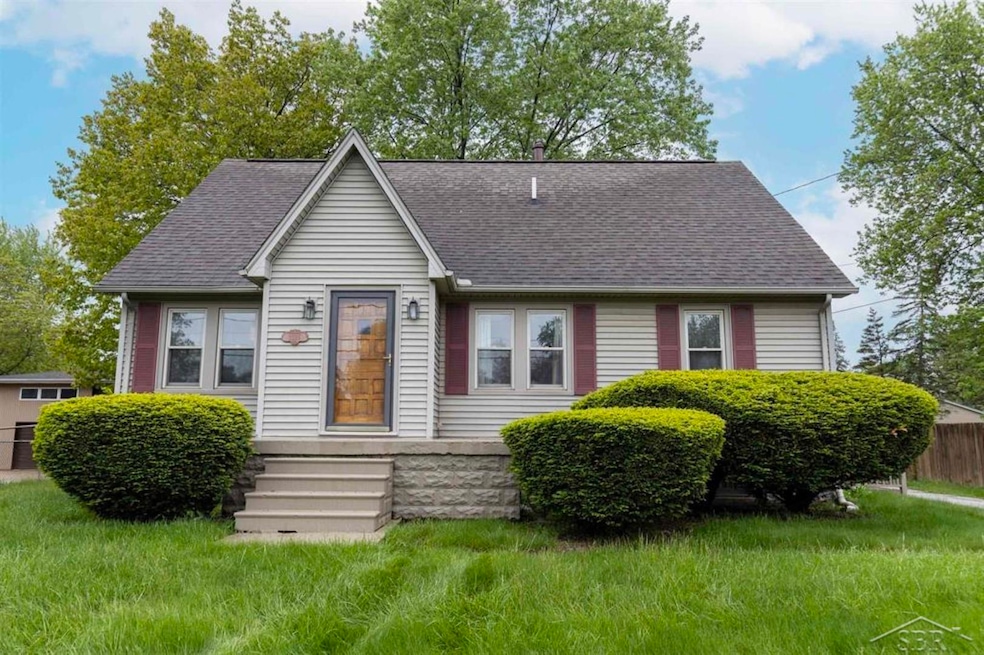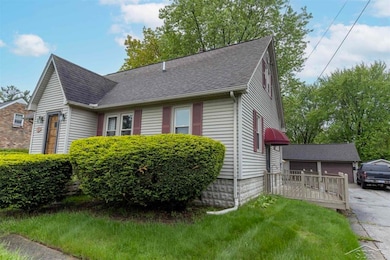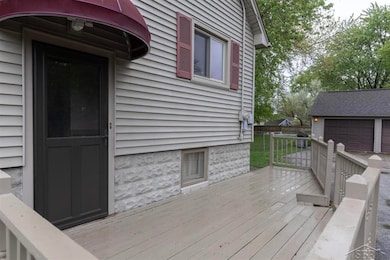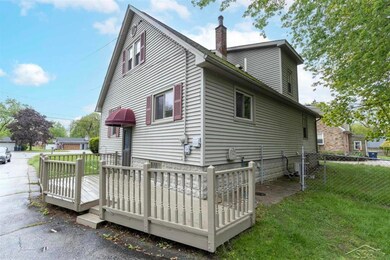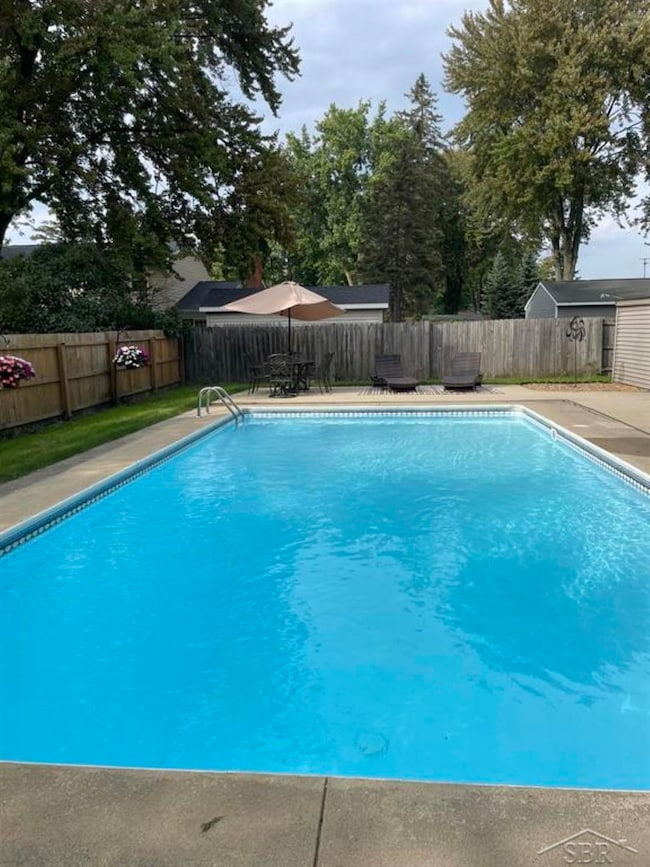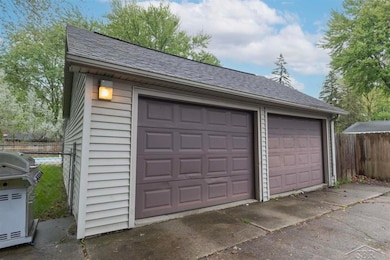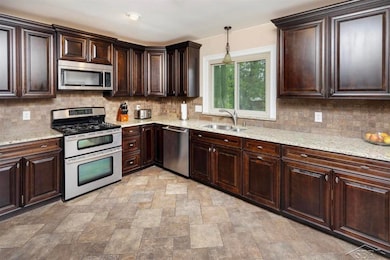
$246,000
- 3 Beds
- 2.5 Baths
- 1,661 Sq Ft
- 2309 Milford Dr
- Saginaw, MI
Great three bedroom, 2.5 bath ranch in a quiet Saginaw Twp neighborhood. No deferred maintenance at this residence, Seller always was conscientious about upkeep. A large foyer opens to living room with gas fireplace and dining area. The kitchen and eating area opens to large deck in backyard with convenient ramp to sidewalk. Bedrooms include a Primary Suite plus two bedrooms with shared full
Mark McKnight Century 21 Signature Realty
