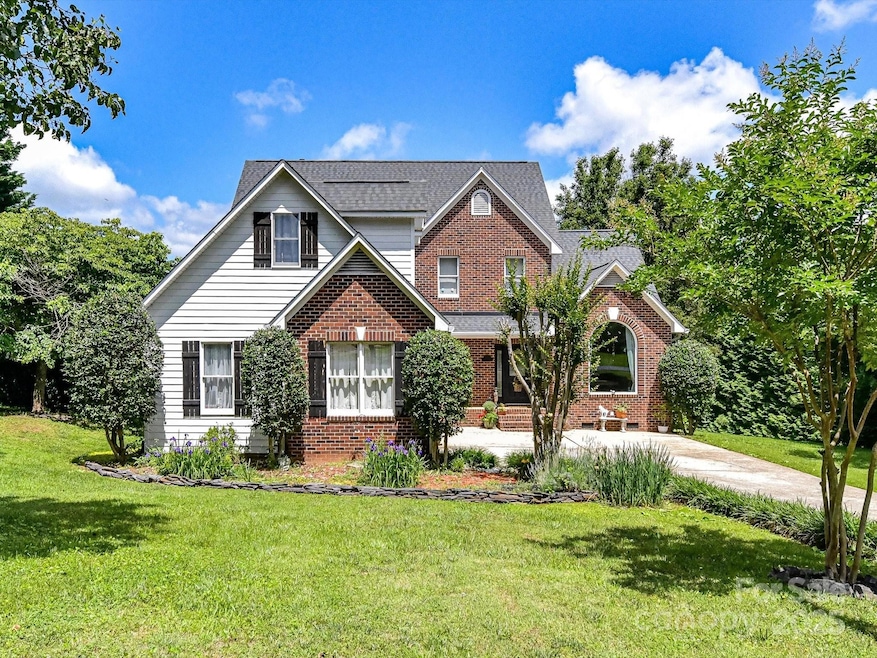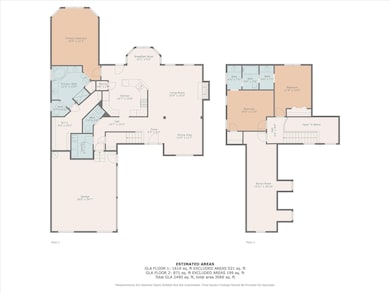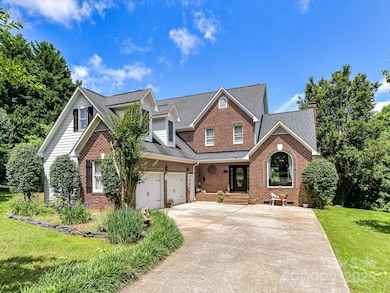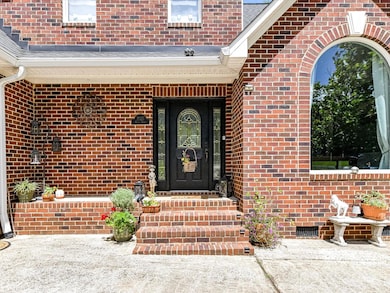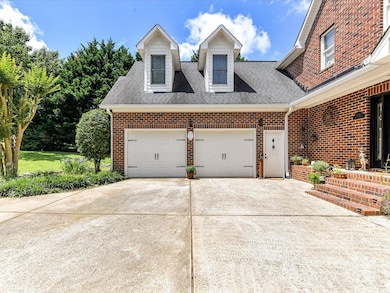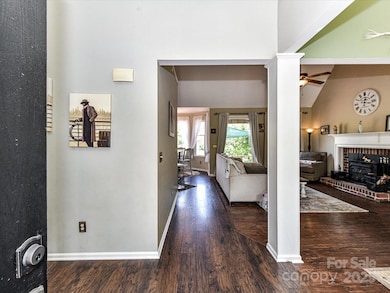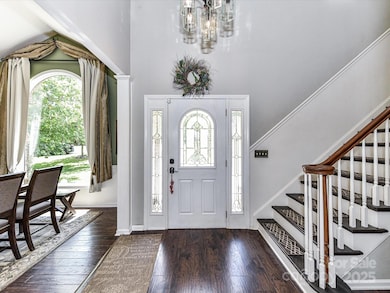
2325 Perry Rd Denver, NC 28037
Estimated payment $3,617/month
Highlights
- Water Views
- Open Floorplan
- Private Lot
- St. James Elementary School Rated A-
- Deck
- No HOA
About This Home
This 3-bedroom, 2.5-bath home offers comfort, style, and a peaceful setting. Enjoy seasonal views of Lake Nixon and the sights and sounds of local wildlife right from your backyard. Inside, the home features plenty of natural light, stainless steel appliances, and a welcoming layout. The Primary Bedroom includes a tray ceiling, and the Primary Bathroom offers a relaxing garden tub—perfect for unwinding. Upstairs, you’ll find two additional bedrooms, a full bathroom, and a bonus room that’s perfect for a home office, playroom, or extra living space. New flooring installed in upstairs bedrooms as well. With its thoughtful features and inviting atmosphere, this home is a great place to settle in and make your own. Another benefit is Beatty Ford Park is less than a mile away. It’s a great family friendly spot with playgrounds, a beach area, fishing spot, and a boating ramp. Please note there is no HOA.
Listing Agent
MartinGroup Properties Inc Brokerage Email: Greg@MartinGroupProperties.com License #175016 Listed on: 12/03/2025
Home Details
Home Type
- Single Family
Year Built
- Built in 1999
Lot Details
- Private Lot
- Level Lot
- Property is zoned R-SF
Parking
- 2 Car Attached Garage
- Driveway
Home Design
- Brick Exterior Construction
- Architectural Shingle Roof
- Vinyl Siding
Interior Spaces
- 2-Story Property
- Open Floorplan
- Insulated Windows
- Insulated Doors
- Entrance Foyer
- Living Room with Fireplace
- Water Views
- Crawl Space
- Laundry Room
Kitchen
- Breakfast Bar
- Built-In Oven
- Gas Range
- Microwave
- Plumbed For Ice Maker
- Dishwasher
Flooring
- Carpet
- Laminate
- Tile
- Vinyl
Bedrooms and Bathrooms
- Walk-In Closet
- Soaking Tub
Outdoor Features
- Deck
Schools
- St. James Elementary School
- East Lincoln Middle School
- East Lincoln High School
Utilities
- Forced Air Heating and Cooling System
- Gas Water Heater
Community Details
- No Home Owners Association
- Jessies Trace Subdivision
Listing and Financial Details
- Assessor Parcel Number 74324
Map
Tax History
| Year | Tax Paid | Tax Assessment Tax Assessment Total Assessment is a certain percentage of the fair market value that is determined by local assessors to be the total taxable value of land and additions on the property. | Land | Improvement |
|---|---|---|---|---|
| 2025 | $3,169 | $501,413 | $84,000 | $417,413 |
| 2024 | $3,136 | $501,413 | $84,000 | $417,413 |
| 2023 | $3,131 | $501,413 | $84,000 | $417,413 |
| 2022 | $2,527 | $326,418 | $58,000 | $268,418 |
| 2021 | $2,544 | $326,418 | $58,000 | $268,418 |
| 2020 | $2,275 | $326,418 | $58,000 | $268,418 |
| 2019 | $2,275 | $326,418 | $58,000 | $268,418 |
| 2018 | $1,649 | $221,126 | $53,500 | $167,626 |
| 2017 | $1,548 | $221,126 | $53,500 | $167,626 |
| 2016 | $1,541 | $221,126 | $53,500 | $167,626 |
| 2015 | $1,665 | $221,126 | $53,500 | $167,626 |
| 2014 | $1,945 | $271,503 | $59,500 | $212,003 |
Property History
| Date | Event | Price | List to Sale | Price per Sq Ft | Prior Sale |
|---|---|---|---|---|---|
| 12/03/2025 12/03/25 | For Sale | $647,500 | +93.3% | $255 / Sq Ft | |
| 07/24/2017 07/24/17 | Sold | $335,000 | -1.5% | $128 / Sq Ft | View Prior Sale |
| 04/11/2017 04/11/17 | Pending | -- | -- | -- | |
| 01/30/2017 01/30/17 | For Sale | $340,000 | -- | $130 / Sq Ft |
Purchase History
| Date | Type | Sale Price | Title Company |
|---|---|---|---|
| Warranty Deed | $335,000 | None Available | |
| Special Warranty Deed | $175,000 | Chicago Title Insurance Co | |
| Trustee Deed | $170,941 | None Available | |
| Warranty Deed | $264,500 | None Available | |
| Deed | $27,000 | -- |
Mortgage History
| Date | Status | Loan Amount | Loan Type |
|---|---|---|---|
| Previous Owner | $170,220 | FHA | |
| Previous Owner | $238,410 | Assumption |
About the Listing Agent

Greg is the Owner/Broker of MartinGroup Properties and has been licensed since 1999. Greg is originally from Elizabethtown, PA and moved to Charlotte in 1992 after graduating from Penn State University with a Bachelor of Science Degree in Real Estate. Greg relocated to the Charlotte area to pursue a career as a regional sales representative for a national printing company. During his 6 year tenure as a sales professional, he began investing in Real Estate properties throughout the Charlotte
Greg's Other Listings
Source: Canopy MLS (Canopy Realtor® Association)
MLS Number: 4327085
APN: 74324
- 2456 W Nicole Ln
- 000 Unity Church Rd
- 2378 Smith Harbour Dr
- 2833 Sand Cove Ct
- 7937 Mariners Pointe Cir
- 2514 Smith Harbour Dr
- 7958 Unity Church Rd
- 7903 Smith Pond Dr
- 2344 Smith Cove Rd
- 2550 Green Point Ln
- 2546 Las Brisas Ln
- 1984 Hickory Hills Dr
- 8188 Normandy Rd
- 1751 Knights Dr
- 2369 Stardust Ct
- 0 Normandy Rd Unit CAR4332442
- 1855 Cameron Heights Cir
- 6859 Lakecrest Ct
- Lot 2 Conner Cove Ln
- 8380 Glacier Dr
- 7946 Mariners Pointe Cir
- 2829 Sand Cove Ct
- 7920 Mariners Pointe Cir
- 7879 Smith Pond Dr
- 2516 Gallery Dr
- 2180 Moss Meadow Ln
- 1079 Beckstead Ct
- 7977 Lucky Creek Ln
- 6178 Canyon Trail
- 1219 Foxlaire Dr
- 4180 Garrison Grv Ln
- 5337 Cairo Ct
- 4168 Garrison Grove Ln
- 5313 Cairo Ct
- 5014 Twin River Dr
- 4153 Garrison Grove Ln
- 5006 Twin River Dr
- 5002 Twin River Dr
- 561 Larragan Dr
- 2486 Seagull Dr
