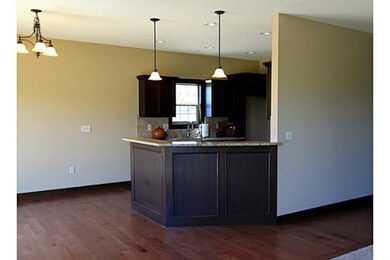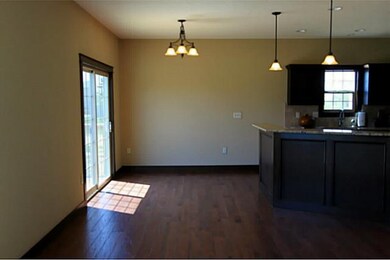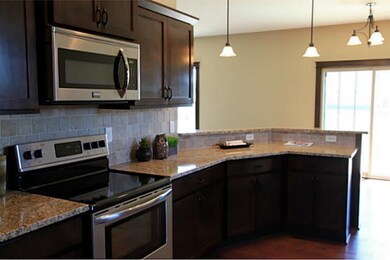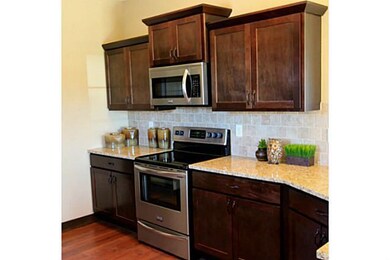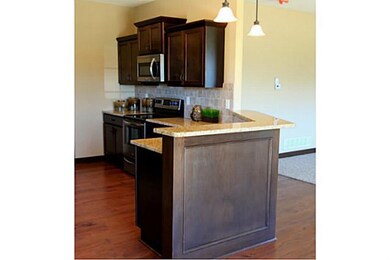
2325 SE Aster Ct Waukee, IA 50263
Highlights
- Wood Flooring
- 1 Fireplace
- Dining Area
- Timberline School Rated A-
- Forced Air Heating and Cooling System
About This Home
As of May 2022Home Sweet Home, a quality built 2 story home located on a dead end street. Step inside the entry to find gorgeous hardwood flooring and dark stained trim throughout. You will appreciate the 9 foot ceilings as soon as you step inside. The open floor plan is perfect for entertaining. The large Living Room has a floor to ceiling stone fireplace. In the kitchen you will find granite counter tops, quality cabinets, tile back splash and stainless appliances. All 3 baths and 2nd floor laundry room have tile floors. Upstairs there are 3 bedroom's including the master with a 10 foot tray ceiling. The on suite master bath has double vanity sinks and a very large walk in closet. The basement was well thought out for future finish and stubbed for a bath. Three car garage, nice deck, full sod. Waukee is one of the fastest growing cities that upholds a small town atmosphere focused around families and friends with convenient access to amenities.
Home Details
Home Type
- Single Family
Est. Annual Taxes
- $6,548
Year Built
- Built in 2013
Lot Details
- 0.33 Acre Lot
Home Design
- Block Foundation
- Asphalt Shingled Roof
- Stone Siding
- Vinyl Siding
Interior Spaces
- 1,751 Sq Ft Home
- 2-Story Property
- 1 Fireplace
- Drapes & Rods
- Dining Area
- Unfinished Basement
- Natural lighting in basement
- Fire and Smoke Detector
- Laundry on upper level
Kitchen
- Stove
- Microwave
- Dishwasher
Flooring
- Wood
- Carpet
- Tile
Bedrooms and Bathrooms
- 3 Bedrooms
Parking
- 3 Car Attached Garage
- Driveway
Utilities
- Forced Air Heating and Cooling System
- Cable TV Available
Listing and Financial Details
- Assessor Parcel Number 1605276007
Ownership History
Purchase Details
Home Financials for this Owner
Home Financials are based on the most recent Mortgage that was taken out on this home.Similar Homes in Waukee, IA
Home Values in the Area
Average Home Value in this Area
Purchase History
| Date | Type | Sale Price | Title Company |
|---|---|---|---|
| Warranty Deed | $25,400 | None Available |
Mortgage History
| Date | Status | Loan Amount | Loan Type |
|---|---|---|---|
| Open | $337,533 | New Conventional | |
| Closed | $20,718 | Unknown | |
| Closed | $228,600 | New Conventional |
Property History
| Date | Event | Price | Change | Sq Ft Price |
|---|---|---|---|---|
| 05/27/2022 05/27/22 | Sold | $376,000 | +7.4% | $206 / Sq Ft |
| 04/04/2022 04/04/22 | Pending | -- | -- | -- |
| 04/01/2022 04/01/22 | For Sale | $350,000 | +37.8% | $191 / Sq Ft |
| 07/11/2014 07/11/14 | Sold | $254,000 | -5.9% | $145 / Sq Ft |
| 07/11/2014 07/11/14 | Pending | -- | -- | -- |
| 10/01/2013 10/01/13 | For Sale | $269,900 | -- | $154 / Sq Ft |
Tax History Compared to Growth
Tax History
| Year | Tax Paid | Tax Assessment Tax Assessment Total Assessment is a certain percentage of the fair market value that is determined by local assessors to be the total taxable value of land and additions on the property. | Land | Improvement |
|---|---|---|---|---|
| 2023 | $6,548 | $381,160 | $70,000 | $311,160 |
| 2022 | $6,004 | $337,050 | $70,000 | $267,050 |
| 2021 | $6,004 | $321,380 | $60,000 | $261,380 |
| 2020 | $6,198 | $319,690 | $60,000 | $259,690 |
| 2019 | $6,092 | $319,690 | $60,000 | $259,690 |
| 2018 | $6,092 | $299,270 | $50,000 | $249,270 |
| 2017 | $5,606 | $299,270 | $50,000 | $249,270 |
| 2016 | $5,216 | $275,920 | $50,000 | $225,920 |
| 2015 | $5,240 | $263,560 | $0 | $0 |
| 2014 | $12 | $570 | $0 | $0 |
Agents Affiliated with this Home
-
Tom Miller

Seller's Agent in 2022
Tom Miller
EXP Realty, LLC
(515) 729-2362
4 in this area
106 Total Sales
-
Julie Baudler

Buyer's Agent in 2022
Julie Baudler
RE/MAX
(515) 689-7370
51 in this area
300 Total Sales
-
Angela Meek

Seller's Agent in 2014
Angela Meek
RE/MAX
(515) 577-7729
5 in this area
232 Total Sales
Map
Source: Des Moines Area Association of REALTORS®
MLS Number: 425459
APN: 16-05-276-007
- 155 SE Stone Prairie Dr
- 2020 SE Waddell Way
- 15 SE Pembrooke Ln
- 1997 S Warrior Ln
- 1995 S Warrior Ln
- 1991 S Warrior Ln
- 2110 SE Leeann Dr
- 2390 SE Florence Dr
- 2028 S Warrior Ln
- 2020 S Warrior Ln
- 1994 S Warrior Ln
- 1992 S Warrior Ln
- 2105 SE Leeann Dr
- 2350 SE Riverbirch Ln
- 2535 SE Florence Dr
- 2555 SE Florence Dr
- 2590 SE Florence Dr
- 2520 SE Kettleridge Ln
- 2525 SE Kettleridge Ln
- 2530 SE Kettleridge Ln

