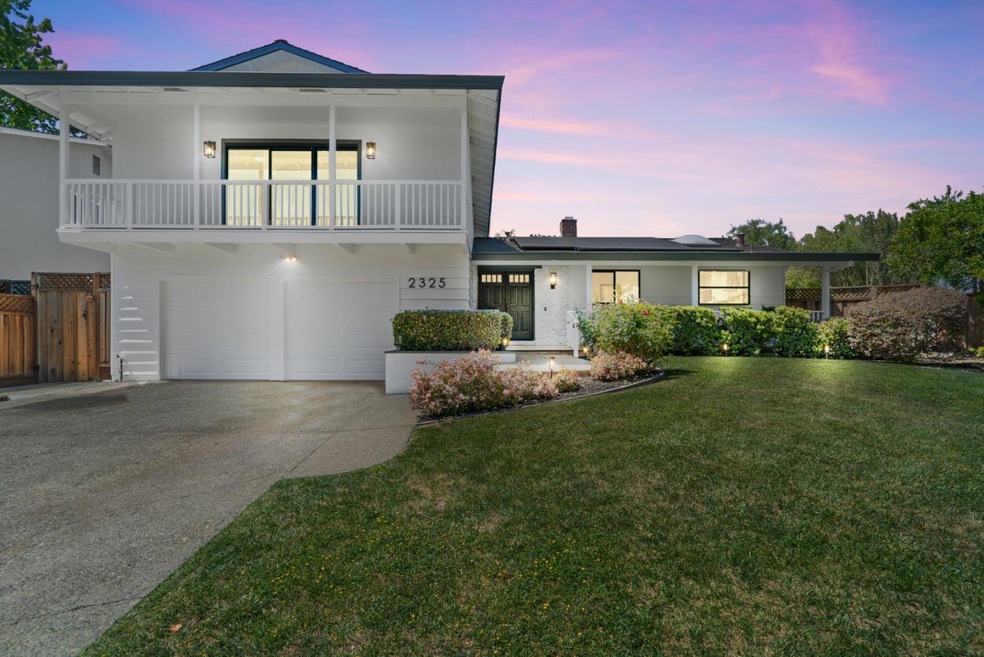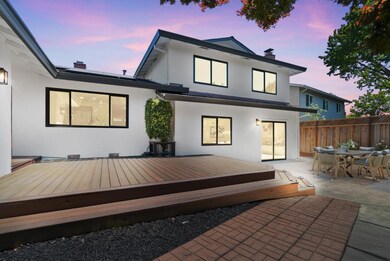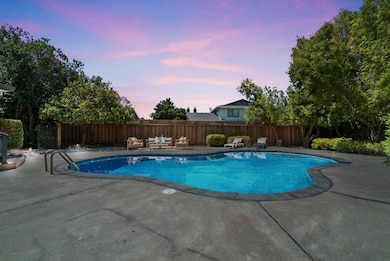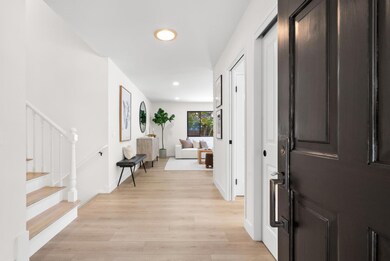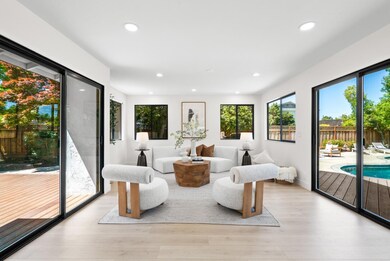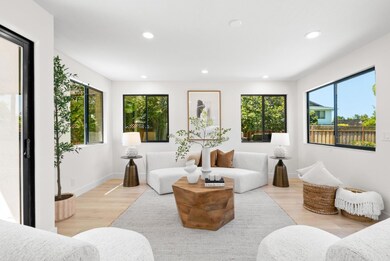
2325 Walden Square San Jose, CA 95124
Willow Glen NeighborhoodHighlights
- In Ground Pool
- Solar Power System
- Deck
- Booksin Elementary Rated A-
- Primary Bedroom Suite
- Family Room with Fireplace
About This Home
As of May 2025Rare opportunity in the coveted Dry Creek neighborhood, perfectly positioned on a NE-facing corner lot with impressive curb appeal. Warm, earthy ambiance welcomes you into the sunlit living room framed by expansive windows & glass doors that open to a backyard oasis. The formal dining area accented by a designer chandelier is perfect for unforgettable gatherings. The separate family room offers a relaxed space for warm family moments. Stunning new kitchen features quartz countertops, white cabinetry with under-cabinet lights, illuminated by a beautiful skylight. Charming bay window overlooks the front garden and tree-lined street, accompanied by a pantry and breakfast nook. Ground floor versatile bedroom with full bath and functional laundry-mudroom. Upstairs are 3 spacious bedrooms including the primary suite with a private balcony, dual vanities and ample closets. Tesla Powerwall, owned solar panels, new floors, recessed lights, and new light fixtures. Truly unique backyard with low-maintenance landscaping, a sprawling pool, fruit trees, vibrant maples, and multiple lounging & dining areas, all free of unsightly power lines. Minutes from The Pruneyard, DT Willow Glen, parks, top-rated schools, and commuter routes, this is the perfect blend of functionality and modern luxury.
Last Agent to Sell the Property
8 Blocks Real Estate License #02099895 Listed on: 05/01/2025
Home Details
Home Type
- Single Family
Est. Annual Taxes
- $4,104
Year Built
- Built in 1967
Lot Details
- 8,499 Sq Ft Lot
- Northeast Facing Home
- Back Yard
- Zoning described as R1-5
Parking
- 2 Car Garage
Home Design
- Shingle Roof
Interior Spaces
- 2,620 Sq Ft Home
- 2-Story Property
- Skylights in Kitchen
- Wood Burning Fireplace
- Bay Window
- Family Room with Fireplace
- 2 Fireplaces
- Living Room with Fireplace
- Dining Area
- Crawl Space
- Laundry Room
Kitchen
- Breakfast Area or Nook
- Electric Cooktop
- Range Hood
- Microwave
- Dishwasher
- Kitchen Island
- Quartz Countertops
- Disposal
Flooring
- Laminate
- Tile
- Vinyl
Bedrooms and Bathrooms
- 4 Bedrooms
- Main Floor Bedroom
- Primary Bedroom Suite
- Remodeled Bathroom
- Bathroom on Main Level
- 3 Full Bathrooms
- Dual Sinks
- Bathtub with Shower
- Bathtub Includes Tile Surround
- Walk-in Shower
Eco-Friendly Details
- Solar Power System
Pool
- In Ground Pool
- Fence Around Pool
Outdoor Features
- Balcony
- Deck
Utilities
- Forced Air Heating and Cooling System
- Vented Exhaust Fan
Listing and Financial Details
- Assessor Parcel Number 442-15-014
Ownership History
Purchase Details
Home Financials for this Owner
Home Financials are based on the most recent Mortgage that was taken out on this home.Purchase Details
Home Financials for this Owner
Home Financials are based on the most recent Mortgage that was taken out on this home.Purchase Details
Similar Homes in San Jose, CA
Home Values in the Area
Average Home Value in this Area
Purchase History
| Date | Type | Sale Price | Title Company |
|---|---|---|---|
| Grant Deed | $2,900,000 | First American Title | |
| Interfamily Deed Transfer | -- | Accommodation | |
| Interfamily Deed Transfer | -- | Orange Coast Title | |
| Interfamily Deed Transfer | -- | -- |
Mortgage History
| Date | Status | Loan Amount | Loan Type |
|---|---|---|---|
| Open | $1,450,000 | New Conventional | |
| Previous Owner | $180,725 | New Conventional | |
| Previous Owner | $195,000 | Unknown | |
| Previous Owner | $250,000 | Credit Line Revolving | |
| Previous Owner | $100,000 | Unknown | |
| Previous Owner | $117,500 | Unknown | |
| Previous Owner | $100,000 | Credit Line Revolving |
Property History
| Date | Event | Price | Change | Sq Ft Price |
|---|---|---|---|---|
| 05/29/2025 05/29/25 | Sold | $2,900,000 | +7.9% | $1,107 / Sq Ft |
| 05/08/2025 05/08/25 | Pending | -- | -- | -- |
| 05/01/2025 05/01/25 | For Sale | $2,688,000 | -- | $1,026 / Sq Ft |
Tax History Compared to Growth
Tax History
| Year | Tax Paid | Tax Assessment Tax Assessment Total Assessment is a certain percentage of the fair market value that is determined by local assessors to be the total taxable value of land and additions on the property. | Land | Improvement |
|---|---|---|---|---|
| 2024 | $4,104 | $162,869 | $35,986 | $126,883 |
| 2023 | $4,104 | $159,677 | $35,281 | $124,396 |
| 2022 | $3,906 | $156,547 | $34,590 | $121,957 |
| 2021 | $3,735 | $153,478 | $33,912 | $119,566 |
| 2020 | $3,539 | $151,905 | $33,565 | $118,340 |
| 2019 | $3,408 | $148,927 | $32,907 | $116,020 |
| 2018 | $3,333 | $146,008 | $32,262 | $113,746 |
| 2017 | $3,282 | $143,146 | $31,630 | $111,516 |
| 2016 | $3,129 | $140,340 | $31,010 | $109,330 |
| 2015 | $3,095 | $138,233 | $30,545 | $107,688 |
| 2014 | $2,236 | $135,526 | $29,947 | $105,579 |
Agents Affiliated with this Home
-

Seller's Agent in 2025
Christy Pak
8 Blocks Real Estate
(415) 816-4866
2 in this area
126 Total Sales
-

Buyer's Agent in 2025
Rodger Shaheen
Coldwell Banker Realty
(408) 726-3443
20 in this area
87 Total Sales
Map
Source: MLSListings
MLS Number: ML82005063
APN: 442-15-014
- 2356 Walden Square
- 1791 Frobisher Way
- 2336 Constitution Dr
- 2140 Westmoreland Ct
- 2322 Meridian Ave
- 2581 Dumbarton Ave
- 1714 Hudson Dr
- 1714 Sweetbriar Dr
- 1500 E Campbell Ave
- 1829 Cabana Dr
- 2598 Meridian Ave
- 1932 Harris Ave
- 2466 Saint Lawrence Dr
- 1729 Husted Ave
- 2538 Saint Lawrence Dr
- 1341 E Campbell Ave
- 1924 Meridian Ave
- 1898 Meridian Ave Unit 20
- 1111 Arnott Way
- 1775 Wema Way
