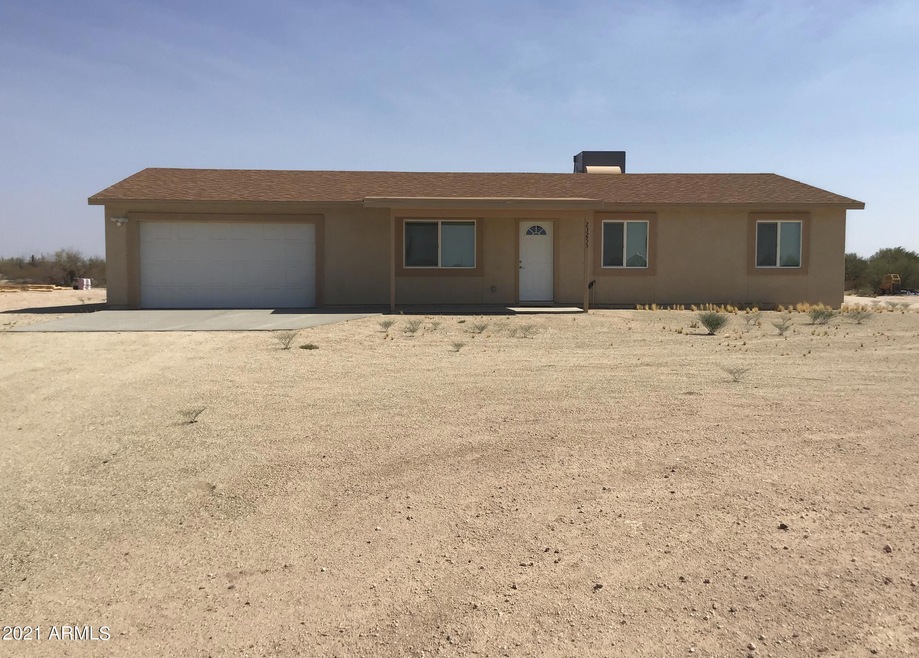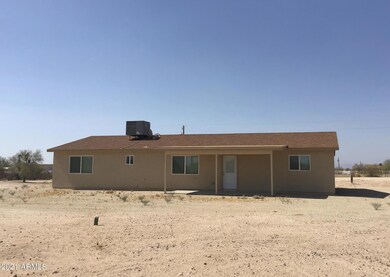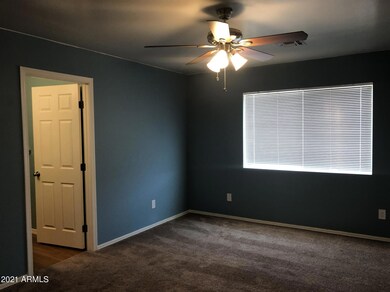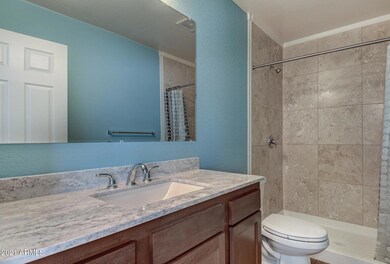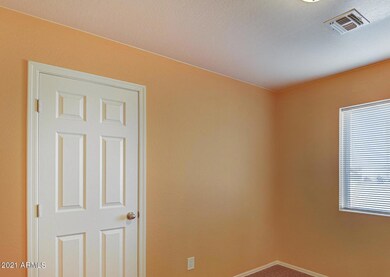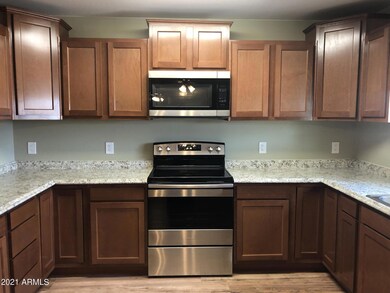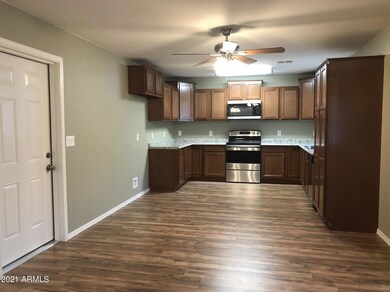
23255 Gavin Way Florence, AZ 85132
Highlights
- RV Access or Parking
- Covered Patio or Porch
- Double Pane Windows
- No HOA
- Eat-In Kitchen
- Tankless Water Heater
About This Home
As of August 2021It won't last long! Home is practically new and move in ready! Open floor plan, staggered cabinets in kitchen, granite look counters, stainless steel appliances, and an indoor laundry. The master bedroom has a walk-in closet, and travertine shower. Metal wrapped fascia, covered patio, and a covered front porch. SPRAY FOAM INSULATION, tankless hot water, high efficiency A/C, and LED lighting. There is a two door garage and 1.25 acres; plenty of land for your animals and fruit trees.All offers will be reviewed June 25th. Please do not put response times due until after June 26th at 8 pm
Last Agent to Sell the Property
Belva's Real Estate, L.L.C. License #SA636672000 Listed on: 06/21/2021
Last Buyer's Agent
John Marselis
RAB Realty, LLC License #SA547325000
Home Details
Home Type
- Single Family
Est. Annual Taxes
- $183
Year Built
- Built in 2020
Parking
- 2 Car Garage
- RV Access or Parking
Home Design
- Wood Frame Construction
- Composition Roof
- Stucco
Interior Spaces
- 1,541 Sq Ft Home
- 1-Story Property
- Double Pane Windows
- Low Emissivity Windows
- Washer and Dryer Hookup
Kitchen
- Eat-In Kitchen
- Built-In Microwave
Flooring
- Carpet
- Laminate
Bedrooms and Bathrooms
- 3 Bedrooms
- 2 Bathrooms
Schools
- Florence K-8 Elementary And Middle School
- Florence High School
Utilities
- Central Air
- Heating Available
- Shared Well
- Tankless Water Heater
Additional Features
- Covered Patio or Porch
- 1.25 Acre Lot
Community Details
- No Home Owners Association
- Association fees include no fees
- Built by Gurr
- Commencing At The West Quarter Corner Of Section 2 Subdivision
Listing and Financial Details
- Tax Lot G
- Assessor Parcel Number 206-10-010-G
Ownership History
Purchase Details
Home Financials for this Owner
Home Financials are based on the most recent Mortgage that was taken out on this home.Purchase Details
Home Financials for this Owner
Home Financials are based on the most recent Mortgage that was taken out on this home.Purchase Details
Home Financials for this Owner
Home Financials are based on the most recent Mortgage that was taken out on this home.Purchase Details
Home Financials for this Owner
Home Financials are based on the most recent Mortgage that was taken out on this home.Similar Homes in Florence, AZ
Home Values in the Area
Average Home Value in this Area
Purchase History
| Date | Type | Sale Price | Title Company |
|---|---|---|---|
| Warranty Deed | -- | Accommodation | |
| Warranty Deed | $315,000 | Magnus Title | |
| Warranty Deed | $250,000 | Magnus Title Agency | |
| Warranty Deed | $219,900 | Pioneer Title Agency Inc |
Mortgage History
| Date | Status | Loan Amount | Loan Type |
|---|---|---|---|
| Open | $294,785 | VA | |
| Previous Owner | $175,920 | New Conventional |
Property History
| Date | Event | Price | Change | Sq Ft Price |
|---|---|---|---|---|
| 08/05/2021 08/05/21 | Sold | $315,000 | +5.0% | $204 / Sq Ft |
| 06/26/2021 06/26/21 | Pending | -- | -- | -- |
| 06/21/2021 06/21/21 | Price Changed | $299,900 | +0.3% | $195 / Sq Ft |
| 06/21/2021 06/21/21 | For Sale | $299,000 | +19.6% | $194 / Sq Ft |
| 02/08/2021 02/08/21 | Sold | $250,000 | 0.0% | $162 / Sq Ft |
| 01/14/2021 01/14/21 | For Sale | $250,000 | +13.7% | $162 / Sq Ft |
| 06/30/2020 06/30/20 | Sold | $219,900 | 0.0% | $138 / Sq Ft |
| 05/21/2020 05/21/20 | Pending | -- | -- | -- |
| 05/20/2020 05/20/20 | For Sale | $219,900 | -- | $138 / Sq Ft |
Tax History Compared to Growth
Tax History
| Year | Tax Paid | Tax Assessment Tax Assessment Total Assessment is a certain percentage of the fair market value that is determined by local assessors to be the total taxable value of land and additions on the property. | Land | Improvement |
|---|---|---|---|---|
| 2025 | $930 | $25,146 | -- | -- |
| 2024 | $895 | $33,033 | -- | -- |
| 2023 | $922 | $23,817 | $2,369 | $21,448 |
| 2022 | $895 | $17,925 | $1,723 | $16,202 |
| 2021 | $1,653 | $1,827 | $0 | $0 |
| 2020 | $183 | $1,776 | $0 | $0 |
Agents Affiliated with this Home
-
Erin Pajak
E
Seller's Agent in 2021
Erin Pajak
Belva's Real Estate, L.L.C.
(520) 261-6252
59 Total Sales
-
Keily Ringo Kasotakis

Seller's Agent in 2021
Keily Ringo Kasotakis
Arizona Best Real Estate
(847) 530-7828
90 Total Sales
-
J
Buyer's Agent in 2021
John Marselis
RAB Realty, LLC
-
Kelly Judy

Seller's Agent in 2020
Kelly Judy
Mesa Verde Real Estate
(480) 220-2187
38 Total Sales
Map
Source: Arizona Regional Multiple Listing Service (ARMLS)
MLS Number: 6254050
APN: 206-10-010G
- 0 E Cactus Flower Dr Unit 3 6868980
- 0 E Cactus Flower Dr Unit 4 6868955
- 0 N Diffin Rd Unit V 6841208
- 0 E Corbett Rd Unit 6830117
- 0 N Dusty Larke Trail Unit F 6862454
- 22750 E Roper Ln
- 0 E Roper Ln Unit _ 6748492
- 9220 N Diffin Rd
- - E Day Spring Ln Unit 206 14 015
- - E Day Spring Ln Unit 206 14 014
- - E Day Spring Ln Unit 206-14-017
- - E Day Spring Ln Unit 20614010V
- 10849 N Diffin Rd Unit D
- 10941 N Diffin Rd Unit C
- 8986 N Sayonara Trail
- 12273 N Lang Rd
- 13297 N Hettick Ln
- 13245 N Betty Angel Way
- E E Cactus Forest Rd
- 0 E Towhee Ln Unit 1 6643385
