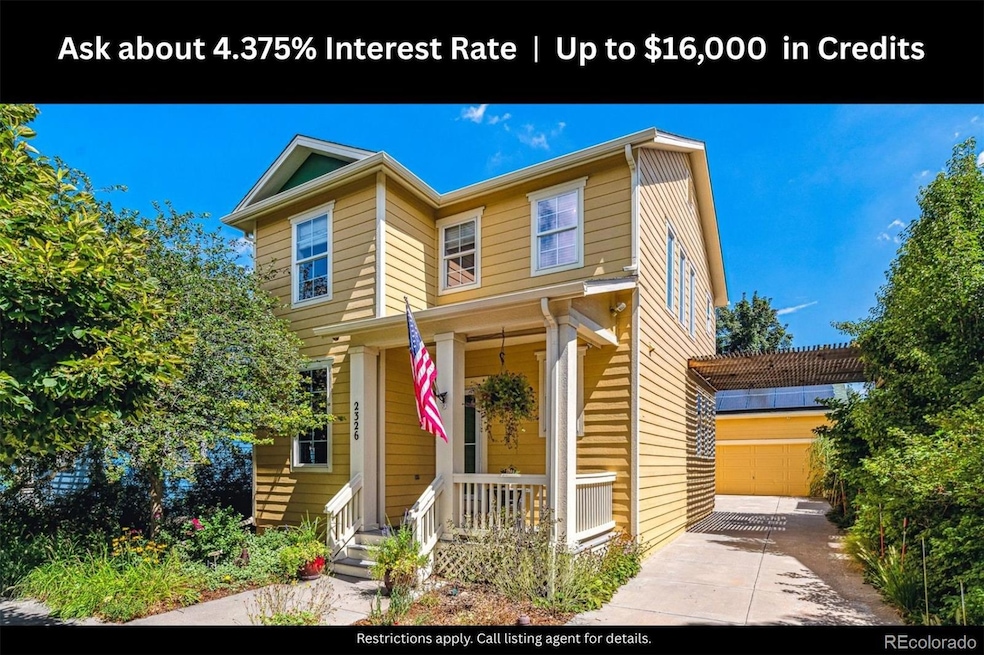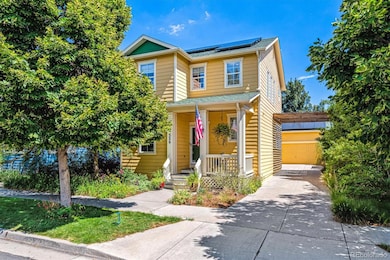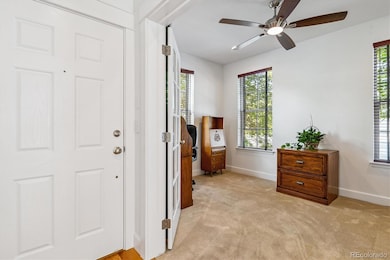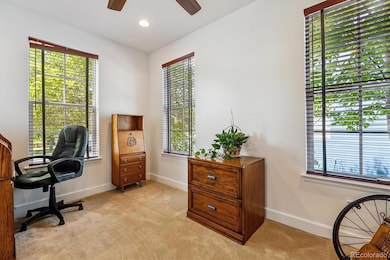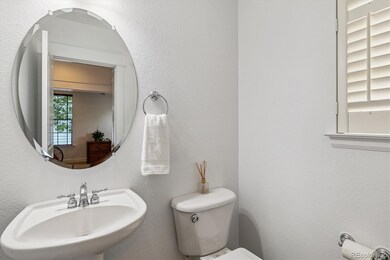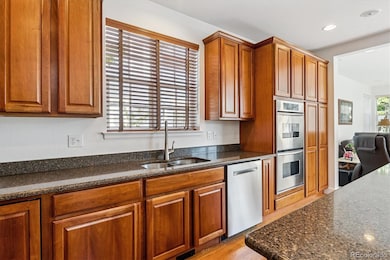2326 Akron St Denver, CO 80238
Central Park NeighborhoodEstimated payment $4,931/month
Highlights
- Spa
- Primary Bedroom Suite
- Traditional Architecture
- William (Bill) Roberts ECE-8 School Rated A-
- Deck
- Loft
About This Home
**Incredible Buyer Incentive—Up to $16,000 in buyer credits—seller will contribute 1% (up to $8,000) toward buyer closing costs, prepaids, or a rate buydown—putting real money back in your pocket. Sample lender scenarios (as of 10/13/2025) show a Year-1 rate as low as 4.375% via buydown for qualified buyers. Even better? An additional 1% lender-paid credit (up to $8,000) may be available when financing with a participating lender. Ask agent for details.** Brimming with charm and curb appeal, this Central Park home welcomes you with a cheerful exterior, covered front porch, and blooming garden beds—perfectly located near the 29th Ave Town Center, Central Park, 7 community pools, and the A-Line to DIA and downtown. Enjoy an active lifestyle with miles of trails, greenways, and pocket parks throughout one of Denver’s most vibrant neighborhoods. Inside, you’ll find elegant finishes and a bright, open layout with a dedicated office, stylish powder bath, and a spacious dining area that flows into a chef’s kitchen and airy great room filled with natural light. Upstairs offers three generous bedrooms, including a serene primary suite with a five-piece bath and walk-in closet, plus a flexible loft and full bath. Thoughtful upgrades include a built-in BEAM Central Vacuum system with outlets on both floors and in the garage, and integrated audio with surround sound in the living room and built-in stereo speakers in the primary bathroom, kitchen, and outdoor patio—ideal for everyday enjoyment and entertaining. Additional highlights include a laundry/mud room, full unfinished basement, fully owned solar panels (transferable at closing), and an attached 2-car garage. The backyard is a private retreat with a spacious patio, Bullfrog hot tub, and low-maintenance landscaping framed by lush plantings. An expansive driveway with southern exposure and a custom pergola offers extra parking and space for recreation or relaxing outdoors year-round.
Listing Agent
eXp Realty, LLC Brokerage Email: Kimberly@AnotherJustSold.com,303-558-2300 License #40030051 Listed on: 08/01/2025

Home Details
Home Type
- Single Family
Est. Annual Taxes
- $7,895
Year Built
- Built in 2004
Lot Details
- 4,824 Sq Ft Lot
- East Facing Home
- Property is Fully Fenced
- Landscaped
- Front and Back Yard Sprinklers
- Property is zoned R20
HOA Fees
- $48 Monthly HOA Fees
Parking
- 2 Car Attached Garage
- Oversized Parking
Home Design
- Traditional Architecture
- Frame Construction
- Composition Roof
Interior Spaces
- 2-Story Property
- Ceiling Fan
- Gas Fireplace
- Window Treatments
- Mud Room
- Great Room
- Dining Room
- Home Office
- Loft
- Bonus Room
- Unfinished Basement
Kitchen
- Double Oven
- Cooktop
- Microwave
- Dishwasher
- Kitchen Island
- Disposal
Bedrooms and Bathrooms
- 3 Bedrooms
- Primary Bedroom Suite
- Walk-In Closet
Laundry
- Laundry Room
- Dryer
- Washer
Home Security
- Carbon Monoxide Detectors
- Fire and Smoke Detector
Eco-Friendly Details
- Smoke Free Home
Outdoor Features
- Spa
- Deck
- Covered Patio or Porch
Schools
- Westerly Creek Elementary School
- Bill Roberts E-8 Middle School
- Northfield High School
Utilities
- Forced Air Heating and Cooling System
- Heating System Uses Natural Gas
- Water Heater
- High Speed Internet
- Cable TV Available
Listing and Financial Details
- Exclusions: Sellers Personal Property and/or Staging items
- Assessor Parcel Number 1342-08-013
Community Details
Overview
- Association fees include ground maintenance
- Stapleton Mca Association, Phone Number (303) 388-0724
- Built by John Laing Homes
- Central Park Subdivision, Plan 7
Recreation
- Community Pool
Map
Home Values in the Area
Average Home Value in this Area
Tax History
| Year | Tax Paid | Tax Assessment Tax Assessment Total Assessment is a certain percentage of the fair market value that is determined by local assessors to be the total taxable value of land and additions on the property. | Land | Improvement |
|---|---|---|---|---|
| 2024 | $7,895 | $53,960 | $7,050 | $46,910 |
| 2023 | $7,788 | $53,960 | $7,050 | $46,910 |
| 2022 | $6,618 | $46,830 | $11,130 | $35,700 |
| 2021 | $6,528 | $48,180 | $11,450 | $36,730 |
| 2020 | $5,628 | $42,020 | $11,450 | $30,570 |
| 2019 | $5,544 | $42,020 | $11,450 | $30,570 |
| 2018 | $5,219 | $37,940 | $9,890 | $28,050 |
| 2017 | $5,211 | $37,940 | $9,890 | $28,050 |
| 2016 | $5,462 | $39,450 | $8,199 | $31,251 |
| 2015 | $5,316 | $39,450 | $8,199 | $31,251 |
| 2014 | $4,903 | $35,260 | $7,307 | $27,953 |
Property History
| Date | Event | Price | List to Sale | Price per Sq Ft |
|---|---|---|---|---|
| 11/19/2025 11/19/25 | Price Changed | $800,000 | -3.0% | $394 / Sq Ft |
| 10/14/2025 10/14/25 | Price Changed | $824,900 | -1.8% | $406 / Sq Ft |
| 10/07/2025 10/07/25 | Price Changed | $839,900 | -4.0% | $414 / Sq Ft |
| 09/19/2025 09/19/25 | Price Changed | $875,000 | -2.8% | $431 / Sq Ft |
| 08/01/2025 08/01/25 | For Sale | $900,000 | -- | $443 / Sq Ft |
Purchase History
| Date | Type | Sale Price | Title Company |
|---|---|---|---|
| Interfamily Deed Transfer | -- | Land Title Guarantee Company | |
| Warranty Deed | $393,500 | Chicago Title Co | |
| Warranty Deed | $376,841 | Land Title Guarantee Company |
Mortgage History
| Date | Status | Loan Amount | Loan Type |
|---|---|---|---|
| Open | $360,000 | New Conventional | |
| Closed | $386,372 | FHA | |
| Previous Owner | $301,472 | Purchase Money Mortgage |
Source: REcolorado®
MLS Number: 4388065
APN: 1342-08-013
- 8992 E 24th Place Unit 101
- 2323 Yosemite St
- 8719 E 25th Ave
- 2445 Xanthia St
- 8728 E 25th Dr
- 1926 Xenia St
- 2240 Verbana St
- 1940 Chester St
- 1930 Chester St
- 2222 Valentia St
- 1738 Boston St
- 1758 Chester St
- 1695 Alton St
- 2424 Uinta St
- 1760 Wabash St
- 2348 Emporia St
- 2356 Emporia St
- 2080 Emporia St
- 2732 Dallas St
- 1969 Uinta St
- 2271 Clinton St
- 2060 N Chester St
- 1970 Beeler St Unit 1970
- 9501 E 23rd Ave
- 9511 E 23rd Ave Unit FL3-ID1039102P
- 9511 E 23rd Ave Unit FL2-ID1039099P
- 1920 Willow St
- 2240 Dallas St
- 1951 Clinton St
- 1941 Clinton St
- 1931 Clinton St
- 1735 Yosemite St
- 1755 Chester St Unit 3
- 2345-2365 Emporia St
- 1932 Dallas St
- 1753 Clinton St
- 1741 Clinton St
- 9375 E 17th Ave
- 9407 E 17th Ave
- 1643 Beeler St Unit Beeler
